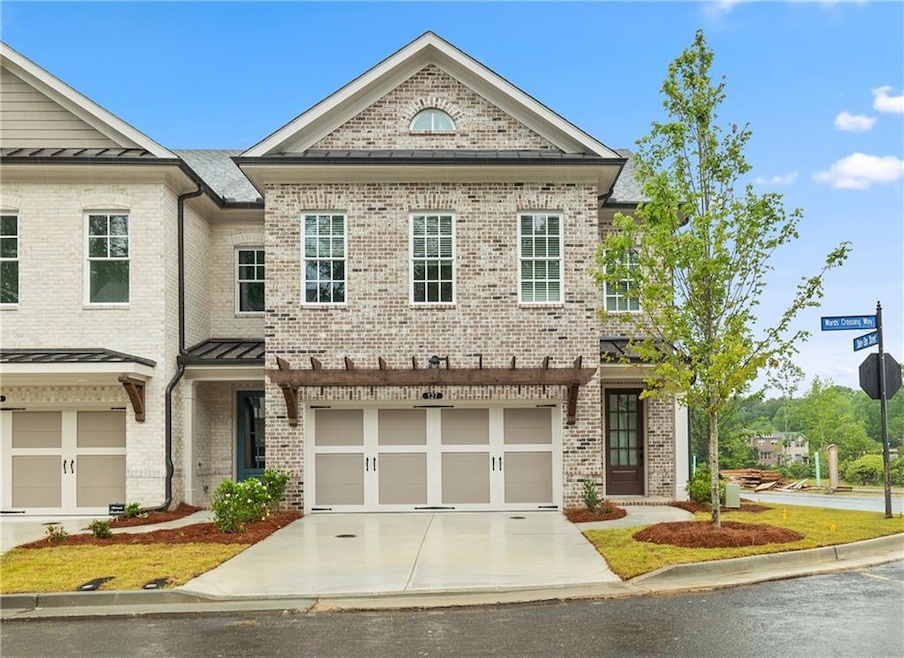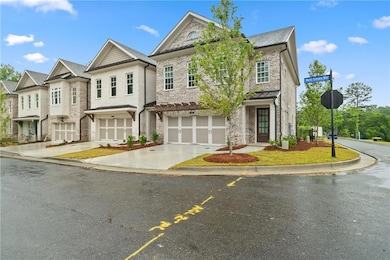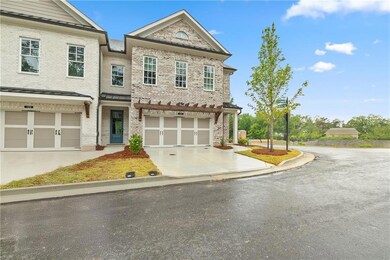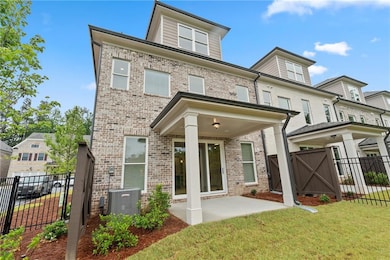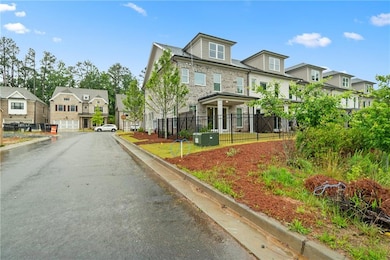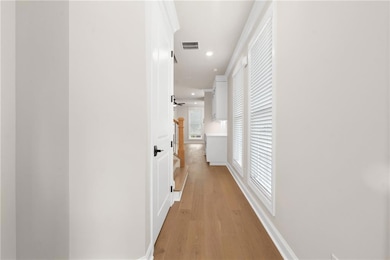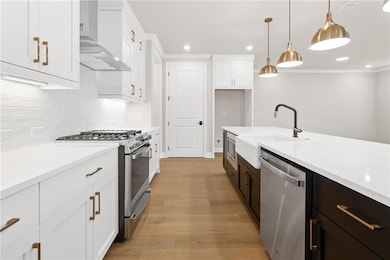5480 Bandolino Ln Unit 423 Peachtree Corners, GA 30092
Estimated payment $4,795/month
Highlights
- Fitness Center
- Open-Concept Dining Room
- Fishing
- Simpson Elementary School Rated A
- New Construction
- No Units Above
About This Home
Season of Savings with $10,000 to use ANY WAY. NEW 2-Story Townhomes in Phase 3 of Master-Planned Waterside by The Providence Group. Two car front load garage and driveway. Elevator capability on wide footprint, these popular townhomes live like a detached home. Move-ins early Spring 2026. 2-Level Townhome with Great plans at great prices!! Walking into the main floor, foyer greets you and leads to the open concept living/kitchen/dining. Gas Cooking, hood vent over the cooktop. Option for Double Oven kitchen layout when buyer selects cabinetry. 12 FT Slider door leads out to fenced in backyard overlooking the edge of the property. Covered porch, yard maintained by the HOA. Upstairs lives spacious Owner's Suite with tray ceiling. Owner's Bathroom layout gives spa feels, with a soaking tub, vaulted ceiling, private water closet, double vanity and frameless shower. Walk from the bathroom into one of the largest closets in new constructions! Roommate floor plan with two additional bedrooms on the other side of the top floor, sharing a bathroom. You will have easy access to our full-sized pool, 2-story clubhouse with full gym, and Amenity Area. New Gated Master Planned Community backing up to the Chattahoochee River, 1 mile from The Forum w/shops & restaurants, in the heart of Peachtree Corners. Fabulous amenity package includes clubhouse, park areas, pool, trails down by the River, fitness ctr. & more. PHOTOS OF PREVIOUSLY BUILT PLAN. For driving directions, you can use 4411 E. Jones Bridge Road, Peachtree Corners, GA 30092. At TPG, we value our customer, team member, and vendor team safety. Our communities are active construction zones and may not be safe to visit at certain stages of construction. Due to this, we ask all agents visiting the community with their clients come to the office prior to visiting any listed homes. Please note, during your visit, you will be escorted by a TPG employee and may be required to wear flat, closed toe shoes and a hardhat. [The Ellington]
Listing Agent
The Providence Group Realty, LLC. License #389075 Listed on: 11/07/2025

Townhouse Details
Home Type
- Townhome
Year Built
- Built in 2025 | New Construction
Lot Details
- 1,742 Sq Ft Lot
- Lot Dimensions are 20x81
- Property fronts a private road
- No Units Above
- No Units Located Below
- Two or More Common Walls
- Private Entrance
- Front Yard Fenced
- Landscaped
- Garden
HOA Fees
- $300 Monthly HOA Fees
Parking
- 2 Car Garage
- Rear-Facing Garage
- Garage Door Opener
- Driveway
Home Design
- Traditional Architecture
- Brick Foundation
- Combination Foundation
- Shingle Roof
- Composition Roof
- Cement Siding
- Three Sided Brick Exterior Elevation
Interior Spaces
- 2,233 Sq Ft Home
- 2-Story Property
- Roommate Plan
- Crown Molding
- Tray Ceiling
- Ceiling height of 9 feet on the main level
- Factory Built Fireplace
- Fireplace With Gas Starter
- Double Pane Windows
- Insulated Windows
- Family Room with Fireplace
- Open-Concept Dining Room
- Pull Down Stairs to Attic
- Security Gate
Kitchen
- Open to Family Room
- Double Oven
- Gas Range
- Range Hood
- Microwave
- Dishwasher
- Kitchen Island
- Stone Countertops
- White Kitchen Cabinets
- Wood Stained Kitchen Cabinets
- Disposal
Flooring
- Wood
- Ceramic Tile
Bedrooms and Bathrooms
- 3 Bedrooms
- Oversized primary bedroom
- Walk-In Closet
- Dual Vanity Sinks in Primary Bathroom
- Separate Shower in Primary Bathroom
Laundry
- Laundry in Hall
- Laundry on upper level
Outdoor Features
- Deck
- Covered Patio or Porch
Location
- Property is near shops
Schools
- Simpson Elementary School
- Pinckneyville Middle School
- Norcross High School
Utilities
- Central Heating and Cooling System
- Air Source Heat Pump
- Underground Utilities
- 220 Volts in Garage
Listing and Financial Details
- Home warranty included in the sale of the property
- Tax Lot 423
Community Details
Overview
- $3,600 Initiation Fee
- 8 Units
- Beacon Property Management Association, Phone Number (404) 907-2112
- Waterside Subdivision
- Rental Restrictions
Amenities
- Catering Kitchen
- Clubhouse
Recreation
- Pickleball Courts
- Swim or tennis dues are required
- Fitness Center
- Community Pool
- Fishing
- Park
Security
- Gated Community
- Carbon Monoxide Detectors
- Fire and Smoke Detector
Map
Home Values in the Area
Average Home Value in this Area
Property History
| Date | Event | Price | List to Sale | Price per Sq Ft |
|---|---|---|---|---|
| 11/07/2025 11/07/25 | For Sale | $718,005 | -- | $322 / Sq Ft |
Source: First Multiple Listing Service (FMLS)
MLS Number: 7678464
- 5715 Broad River View
- 5693 Broad River View
- 5472 Bandolino Ln Unit 419
- 5693 Broad River View Unit 443
- 5480 Bandolino Ln
- 5715 Broad River View Unit 449
- 5590 Broad River View
- 5195 Bandolino Ln
- 5570 Broad River View
- 5205 Bandolino Ln
- 5550 Broad River View
- 5115 Bandolino Ln
- 4948 Sudbrook Way
- 5470 Bandolino Ln
- 5470 Bandolino Ln Unit 418
- 4408 River Trail Dr Unit 382
- 5692 Broad River View Unit 435
- 5692 Broad River View
- 4916 Sudbrook Way Unit 253
- The Adams Plan at Waterside - Condos
- 302 S River Farm Dr
- 5017 Winters Town Ln
- 5070 Avala Park Ln
- 5275 Northwater Way
- 5360 Northwater Way
- 2375 Main St NW Unit 308
- 2375 Main St NW Unit 104
- 4936 Peachtree Corners Cir
- 9830 Autry Falls Dr
- 115 White River Ct
- 9700 Medlock Crossing Pkwy Unit 1207
- 9700 Medlock Crossing Pkwy Unit 111
- 9700 Medlock Crossing Pkwy Unit 1812
- 3425 Lockmed Dr
- 9814 Murano View
- 3550 River Trace Dr Unit BASEMENT
- 9753 Palmeston Place
- 10012 Parc Sky Cir
- 5630 Lawley Dr
- 115 Thome Dr
