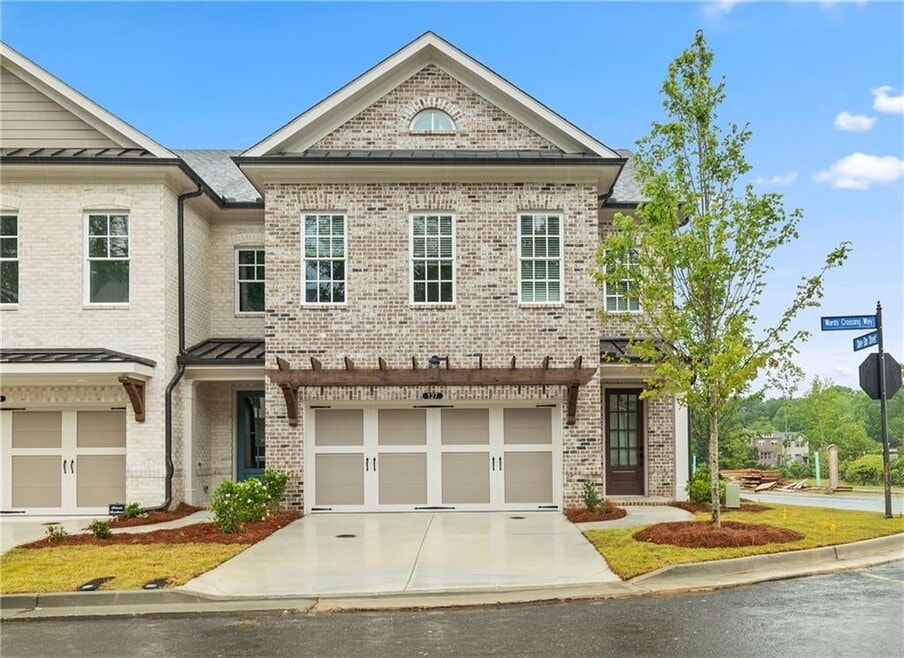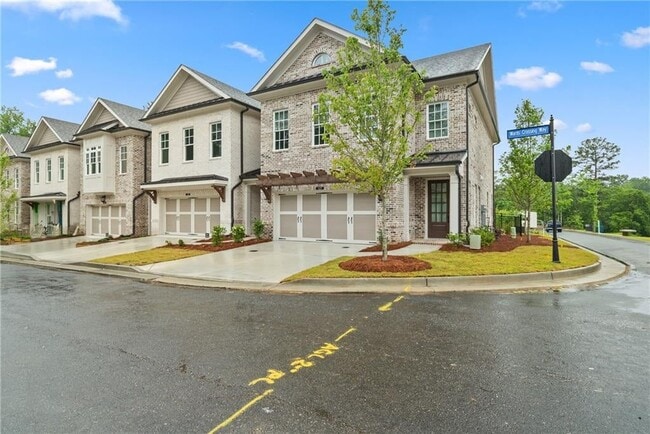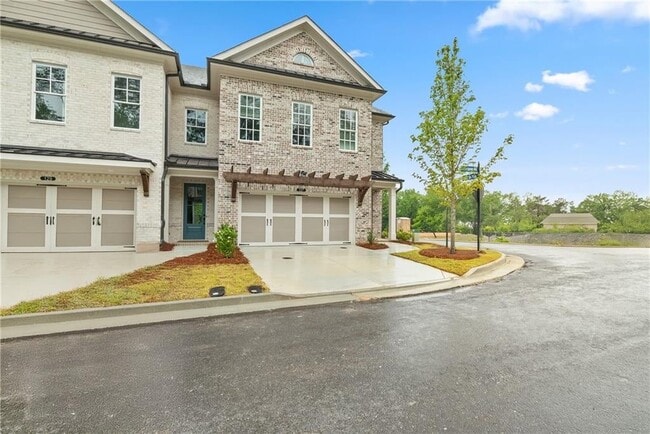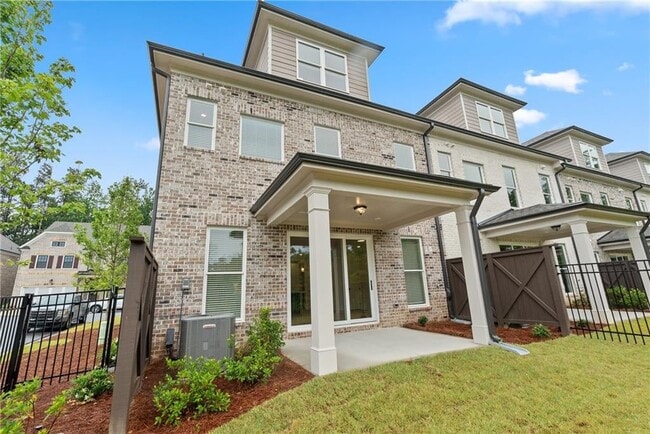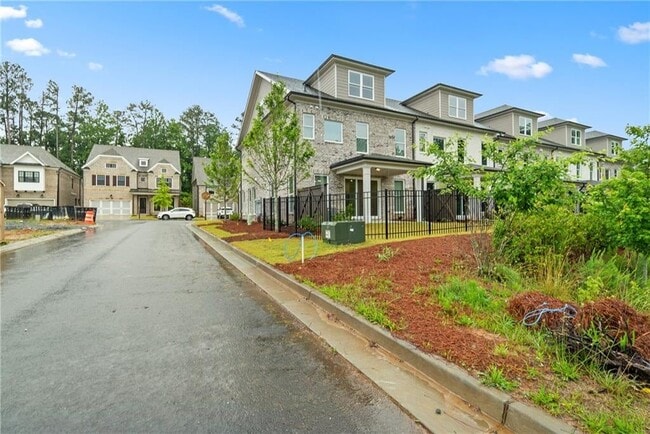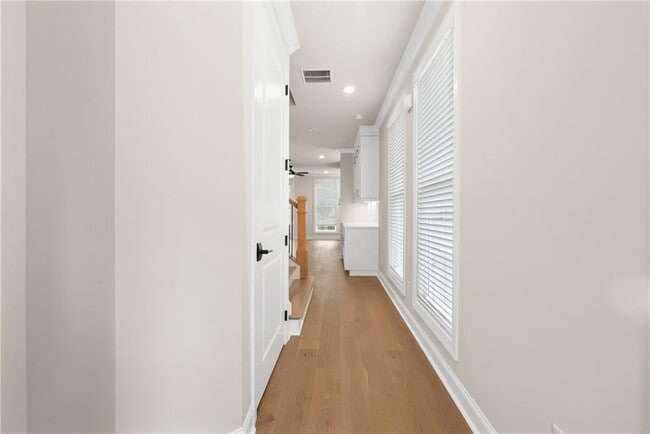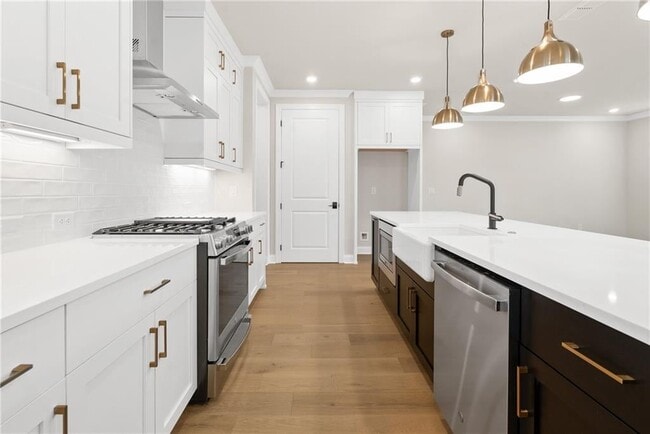
5480 Bandolino Ln Peachtree Corners, GA 30092
Waterside - Single FamilyEstimated payment $4,483/month
Highlights
- Fitness Center
- New Construction
- Vaulted Ceiling
- Simpson Elementary School Rated A
- Catering Kitchen
- No HOA
About This Home
Season of Savings with $10,000 to use ANY WAY. NEW 2-Story Townhomes in Phase 3 of Master-Planned Waterside by The Providence Group. Two car front load garage and driveway. Elevator capability on wide footprint, these popular townhomes live like a detached home. Move-ins early Spring 2026. 2-Level Townhome with Great plans at great prices!! Walking into the main floor, foyer greets you and leads to the open concept living/kitchen/dining. Gas Cooking, hood vent over the cooktop. Option for Double Oven kitchen layout when buyer selects cabinetry. 12 FT Slider door leads out to fenced in backyard overlooking the edge of the property. Covered porch, yard maintained by the HOA. Upstairs lives spacious Owner's Suite with tray ceiling. Owner's Bathroom layout gives spa feels, with a soaking tub, vaulted ceiling, private water closet, double vanity and frameless shower. Walk from the bathroom into one of the largest closets in new constructions! Roommate floor plan with two additional bedrooms on the other side of the top floor, sharing a bathroom. You will have easy access to our full-sized pool, 2-story clubhouse with full gym, and Amenity Area. New Gated Master Planned Community backing up to the Chattahoochee River, 1 mile from The Forum w/shops & restaurants, in the heart of Peachtree Corners. Fabulous amenity package includes clubhouse, park areas, pool, trails down by the River, fitness ctr. & more. PHOTOS OF PREVIOUSLY BUILT PLAN. For driving directions, you can use 4411...
Sales Office
| Monday - Saturday |
10:00 AM - 5:30 PM
|
| Sunday |
1:00 PM - 5:30 PM
|
Townhouse Details
Home Type
- Townhome
Parking
- 2 Car Garage
Taxes
- No Special Tax
Home Design
- New Construction
Interior Spaces
- 2-Story Property
- Vaulted Ceiling
- Double Oven
Bedrooms and Bathrooms
- 3 Bedrooms
- Soaking Tub
Community Details
Overview
- No Home Owners Association
Amenities
- Community Fire Pit
- Catering Kitchen
- Clubhouse
Recreation
- Golf Cart Path or Access
- Fitness Center
- Community Pool
- Trails
Map
Other Move In Ready Homes in Waterside - Single Family
About the Builder
- 5693 Broad River View Unit 443
- 5480 Bandolino Ln Unit 423
- 5715 Broad River View Unit 449
- 4948 Sudbrook Way
- 5470 Bandolino Ln Unit 418
- 4408 River Trail Dr Unit 382
- Waterside - Single Family
- Waterside - Townhomes
- Waterside - Condos
- 5134 Bandolino Ln Unit 320
- 5692 Broad River View Unit 435
- 0 Old Southwick Pass Unit 10646630
- 0 Old Southwick Pass Unit 7683754
- 4611 Medlock Bridge Rd
- 0 Medlock Bridge Rd Unit 7311679
- Town Center Overlook
- 98 Holly Isles-Harvel Pond Rd
- 0 Spyglass Bluff Unit 7666454
- 0 Spyglass Bluff Unit 10628282
- 9675 Almaviva Dr
