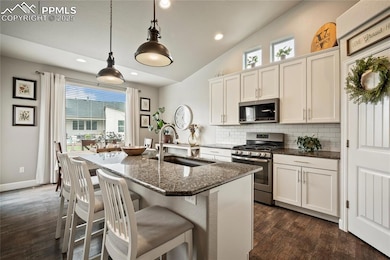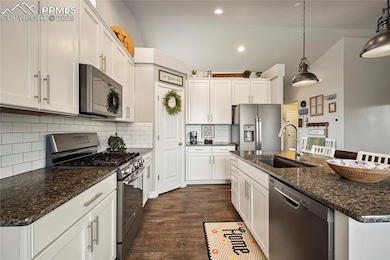5480 Leon Young Dr Colorado Springs, CO 80924
Wolf Ranch NeighborhoodEstimated payment $3,808/month
Highlights
- Heated Driveway
- Property is near a park
- Ranch Style House
- Ranch Creek Elementary School Rated A-
- Vaulted Ceiling
- Great Room
About This Home
Welcome to your dream home nestled in the prestigious Wolf Ranch neighborhood. This meticulously crafted 6-bedroom, 4-bathroom home boasts luxurious features and a spacious layout. Vaulted ceilings and large windows fills the home with natural light to emphasize the open floor plan. For the culinary enthusiast, the kitchen is a true masterpiece. Adorned with granite counters, premium cabinetry, and a generous pantry, it provides both functionality and beauty. The gas stove ensures your cooking endeavors are a delight, while the ample counter space allows for easy meal preparation and hosting. The luxurious master suite is a sanctuary of comfort, featuring a spa-inspired en-suite bathroom complete with a walk-in shower and dual vanity sinks. Five additional well-appointed bedrooms provide versatility, making them ideal for guests, a home office, or a playroom. Outdoor living is at its finest in this residence. The extended, fenced backyard provides ample space for recreation and relaxation. Enjoy the enchanting Colorado evenings on the large patio, perfect for outdoor dining, entertaining, or simply basking in the beauty of the Colorado surroundings. Car enthusiasts will appreciate the 3-car garage with a 4-foot extension and a convenient service door. With ample storage and space, it ensures your vehicles and belongings are housed comfortably. Nestled in the heart of Wolf Ranch, this home is surrounded by scenic views, top-tier amenities, and a sense of community that is second to none. Discover a life of tranquility, luxury, and convenience. Don't miss the opportunity to make this dream home yours – schedule a showing today!
Home Details
Home Type
- Single Family
Est. Annual Taxes
- $3,552
Year Built
- Built in 2017
Lot Details
- 8,616 Sq Ft Lot
- Cul-De-Sac
- Back Yard Fenced
- Landscaped
- Level Lot
HOA Fees
- $31 Monthly HOA Fees
Parking
- 3 Car Attached Garage
- Garage Door Opener
- Heated Driveway
Home Design
- Ranch Style House
- Shingle Roof
- Wood Siding
Interior Spaces
- 3,206 Sq Ft Home
- Vaulted Ceiling
- Ceiling Fan
- Gas Fireplace
- Great Room
- Basement Fills Entire Space Under The House
Kitchen
- Double Oven
- Plumbed For Gas In Kitchen
- Microwave
- Dishwasher
Flooring
- Carpet
- Luxury Vinyl Tile
Bedrooms and Bathrooms
- 6 Bedrooms
Outdoor Features
- Concrete Porch or Patio
Location
- Property is near a park
- Property is near schools
- Property is near shops
Utilities
- Forced Air Heating and Cooling System
- Heating System Uses Natural Gas
Community Details
- Association fees include covenant enforcement, trash removal
- Built by Classic Homes
- Savannah
Map
Home Values in the Area
Average Home Value in this Area
Tax History
| Year | Tax Paid | Tax Assessment Tax Assessment Total Assessment is a certain percentage of the fair market value that is determined by local assessors to be the total taxable value of land and additions on the property. | Land | Improvement |
|---|---|---|---|---|
| 2025 | $4,478 | $45,820 | -- | -- |
| 2024 | $4,454 | $43,710 | $8,840 | $34,870 |
| 2022 | $3,552 | $31,720 | $8,130 | $23,590 |
| 2021 | $3,786 | $32,640 | $8,370 | $24,270 |
| 2020 | $3,660 | $30,120 | $7,260 | $22,860 |
| 2019 | $3,635 | $30,120 | $7,260 | $22,860 |
| 2018 | $3,585 | $29,450 | $7,050 | $22,400 |
| 2017 | $2,511 | $29,450 | $7,050 | $22,400 |
| 2016 | $1,878 | $16,010 | $16,010 | $0 |
Property History
| Date | Event | Price | List to Sale | Price per Sq Ft |
|---|---|---|---|---|
| 10/31/2025 10/31/25 | Price Changed | $665,000 | -1.5% | $207 / Sq Ft |
| 10/13/2025 10/13/25 | For Sale | $675,000 | -- | $211 / Sq Ft |
Purchase History
| Date | Type | Sale Price | Title Company |
|---|---|---|---|
| Warranty Deed | $480,000 | Fidelity National Title | |
| Warranty Deed | $408,970 | Capstone Title | |
| Special Warranty Deed | $94,500 | Land Title Guarantee Co |
Mortgage History
| Date | Status | Loan Amount | Loan Type |
|---|---|---|---|
| Open | $462,840 | VA | |
| Previous Owner | $388,522 | New Conventional |
Source: Pikes Peak REALTOR® Services
MLS Number: 5280364
APN: 62361-21-036
- 5420 Paddington Creek Place
- 5763 Thurber Dr
- 5747 Leon Young Dr
- 9613 Surrey Run Dr
- 9033 Kennebec Pass Trail
- 5817 Leon Young Dr
- 5654 Cisco Dr
- 5859 Leon Young Dr
- 5747 Wolf Village Dr
- The Denali Plan at The Townes at Cumbre Vista
- The Elbrus Plan at The Townes at Cumbre Vista
- The Vinson Plan at The Townes at Cumbre Vista
- The Everest Plan at The Townes at Cumbre Vista
- 9436 Wolf Valley Dr
- 9426 Wolf Valley Dr
- 9484 Simper Heights
- 5019 Petrified Forest Trail
- 5071 Farris Creek Ct
- 9256 Penobscot Ct
- 8952 Tutt Blvd
- 9246 Grand Cordera Pkwy
- 9170 Crowne Springs View
- 10258 Sharon Springs Dr
- 8659 Chancellor Dr Unit King Bedroom
- 4610 Nautilus Peak View
- 5230 Janga Dr
- 8318 Dolly Madison Dr
- 8345 Steadman Dr
- 8015 Ferncliff Dr
- 7945 Holland Ct
- 8633 Bellcove Cir
- 5975 Karst Heights
- 6440 Rolling Creek Dr
- 8909 Alpine Valley Dr
- 7740 Rustic Trl Loop
- 7920 Camfield Cir
- 7795 Fargo Dr
- 7744 Bone Crk Point
- 7751 Crestone Peak Trail
- 8385 Freemantle Dr







