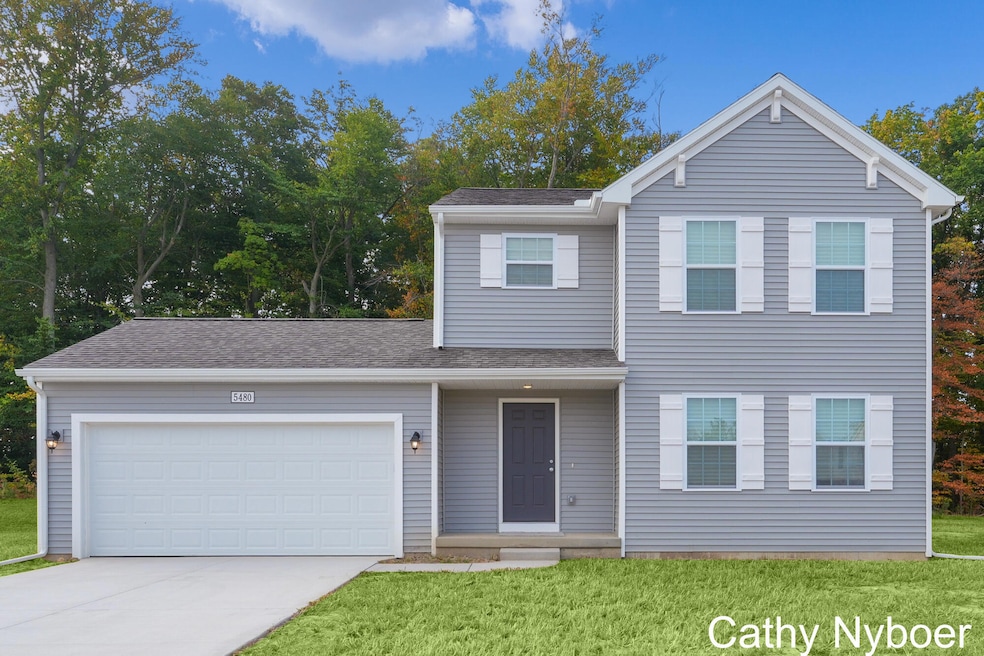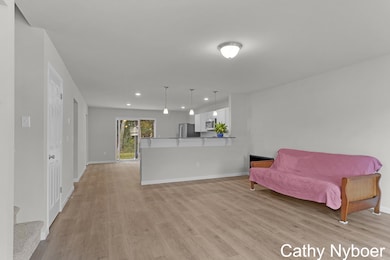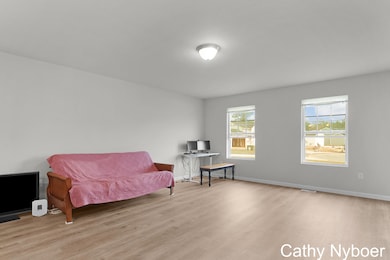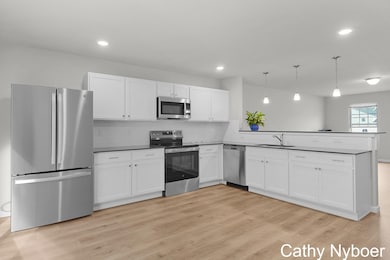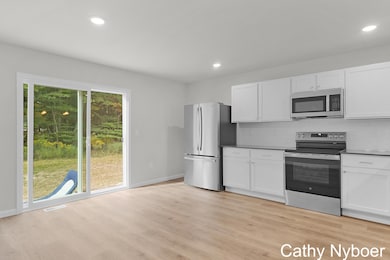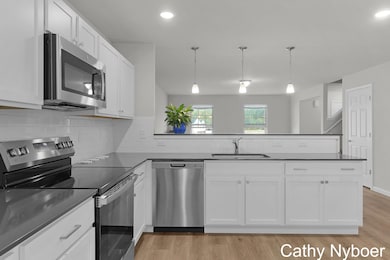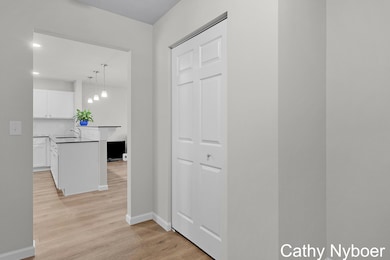
5480 Mammoth Dr SE Caledonia, MI 49316
Estimated payment $2,181/month
Total Views
44,627
4
Beds
2.5
Baths
1,830
Sq Ft
$219
Price per Sq Ft
Highlights
- Colonial Architecture
- Great Room
- Breakfast Area or Nook
- Caledonia Elementary School Rated A
- Mud Room
- Cul-De-Sac
About This Home
Great 0pportunity to own a brand new home with immediate possession!! Built in 2025, this beautiful 4 bed 2.5 bath in Caledonia can be yours in 30 days. Remainder of 1 year builder warranty transfers to new owner.
Home Details
Home Type
- Single Family
Est. Annual Taxes
- $212
Year Built
- Built in 2025
Lot Details
- 0.25 Acre Lot
- Lot Dimensions are 57x119x160x110
- Cul-De-Sac
HOA Fees
- $55 Monthly HOA Fees
Parking
- 2 Car Attached Garage
- Front Facing Garage
- Garage Door Opener
Home Design
- Colonial Architecture
- Shingle Roof
- Composition Roof
- Vinyl Siding
Interior Spaces
- 1,830 Sq Ft Home
- 2-Story Property
- Low Emissivity Windows
- Window Screens
- Mud Room
- Great Room
- Dining Area
Kitchen
- Breakfast Area or Nook
- Eat-In Kitchen
- Range
- Microwave
- Dishwasher
Flooring
- Carpet
- Vinyl
Bedrooms and Bathrooms
- 4 Bedrooms
Laundry
- Laundry Room
- Laundry on main level
- Dryer
- Washer
Basement
- Basement Fills Entire Space Under The House
- Sump Pump
Utilities
- SEER Rated 13+ Air Conditioning Units
- SEER Rated 13-15 Air Conditioning Units
- Forced Air Heating and Cooling System
- Heating System Uses Natural Gas
- Natural Gas Water Heater
- High Speed Internet
- Internet Available
- Cable TV Available
Community Details
- Association Phone (269) 231-2600
- Built by Allen Edwin Homes
- Kraft Farms Subdivision
Listing and Financial Details
- Home warranty included in the sale of the property
Map
Create a Home Valuation Report for This Property
The Home Valuation Report is an in-depth analysis detailing your home's value as well as a comparison with similar homes in the area
Home Values in the Area
Average Home Value in this Area
Tax History
| Year | Tax Paid | Tax Assessment Tax Assessment Total Assessment is a certain percentage of the fair market value that is determined by local assessors to be the total taxable value of land and additions on the property. | Land | Improvement |
|---|---|---|---|---|
| 2025 | $129 | $30,000 | $0 | $0 |
| 2024 | $129 | $25,700 | $0 | $0 |
Source: Public Records
Property History
| Date | Event | Price | List to Sale | Price per Sq Ft |
|---|---|---|---|---|
| 11/04/2025 11/04/25 | Price Changed | $399,900 | -1.3% | $219 / Sq Ft |
| 10/06/2025 10/06/25 | Price Changed | $405,000 | -2.4% | $221 / Sq Ft |
| 09/19/2025 09/19/25 | For Sale | $415,000 | -- | $227 / Sq Ft |
Source: MichRIC
Purchase History
| Date | Type | Sale Price | Title Company |
|---|---|---|---|
| Warranty Deed | $399,900 | None Listed On Document |
Source: Public Records
About the Listing Agent
Cathy's Other Listings
Source: MichRIC
MLS Number: 25048424
APN: 41-23-07-427-020
Nearby Homes
- 5484 Mammoth Dr
- 5581 Mammoth Dr SE
- 7254 Mammoth Dr SE
- 5492 Prancer Dr
- 7450 Bronco Dr
- 7701 Broadmoor Ave SE
- 7256 Brighton Ln SE
- 7453 Traditional Ct
- 7505 Hardwood St
- 7261 Brighton Ln SE
- 7509 Legend Ct SE
- 7423 Traditional Ct
- 5519 Mammoth Dr SE
- 7468 Traditional Ct
- 5487 Mammoth Dr SE
- 5544 Mammoth Dr SE
- Elements 2390 Plan at Kraft Farms
- Integrity 1530 Plan at Kraft Farms - Integrity
- Elements 2090 Plan at Kraft Farms
- Elements 2070 Plan at Kraft Farms
- 5012 Verdure Pkwy
- 6020 W Fieldstone Hills Dr SE
- 3500-3540 60th St
- 5657 Sugarberry Dr SE
- 5425 East Paris Ave SE
- 7100 92nd St SE
- 3877 Old Elm Dr SE
- 3910 Old Elm Dr SE
- 215 S Maple St SE
- 301 S Maple St SE
- 245 Kinsey St SE
- 7020 Whitneyville Ave SE
- 4552 Hunters Ridge Dr SE
- 1695 Bloomfield Dr SE
- 4260 Hidden Lakes Dr SE
- 4705 N Breton Ct SE
- 5985 Cascade Ridge SE
- 4243 Forest Creek Ct SE
- 2122 Sandy Shore Dr SE
- 4645 Drummond Blvd SE
