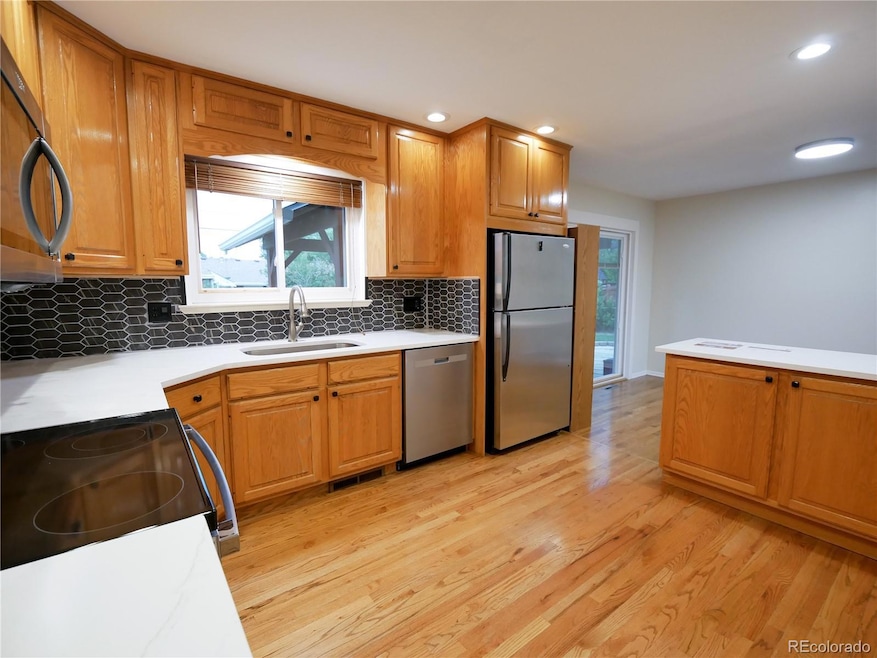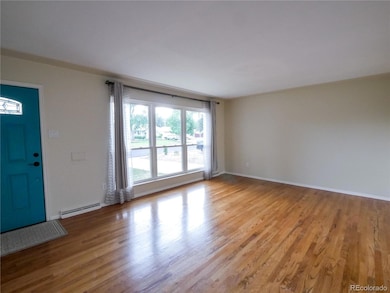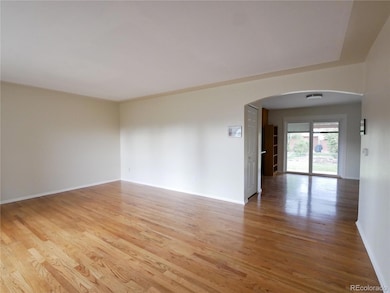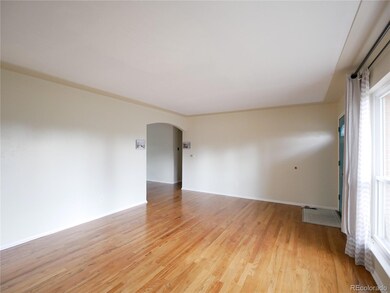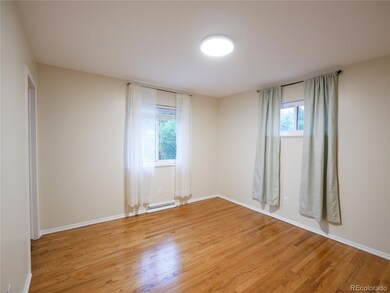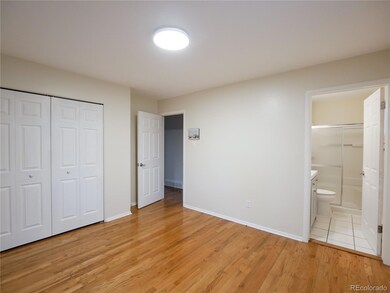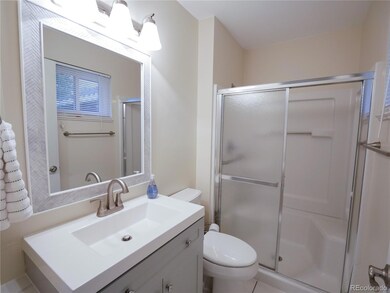5481 E Tennessee Ave Denver, CO 80246
Washington Virginia Vale NeighborhoodEstimated payment $3,536/month
Highlights
- Primary Bedroom Suite
- Deck
- Quartz Countertops
- George Washington High School Rated A-
- Wood Flooring
- No HOA
About This Home
MOVE-IN READY RANCH: BLENDING MODERN UPDATES WITH ORIGINAL CHARM & FANTASTIC LOCATION! NO HOA!
Welcome to effortless Denver living! This beautifully remodeled 3-bed, 2-bath ranch offers the perfect blend of modern updates and classic character. Sun-drenched interiors highlight the original, gleaming hardwood floors that flow seamlessly through the open-concept living, dining, and kitchen areas—creating an ideal space for both vibrant entertaining and quiet evenings at home.
The kitchen shines with new quartz countertops, a designer backsplash, ample cabinetry, newer stainless steel appliances, and a brand-new oven and range. Beyond the cosmetics, enjoy peace of mind with a newer HVAC system (installed just one year ago) and a recently painted interior.
Step outside to your private, oversized backyard—a gardener's dream and the perfect setting for summer BBQs and true outdoor Colorado living. The full, unfinished basement offers unlimited potential to easily add more finished square footage, whether you envision a home gym, a massive entertainment room, or an additional suite.
Situated in a highly sought-after, established neighborhood, you are truly walking distance to local shops, cafes, and restaurants. Commuters will appreciate the easy access to I-25, while outdoor enthusiasts will love the immediate proximity to the Cherry Creek Trail and renowned area parks.
Listing Agent
HomeSmart Realty Brokerage Email: liliyagetsin@yahoo.com,303-332-3779 License #100086462 Listed on: 10/09/2025

Home Details
Home Type
- Single Family
Est. Annual Taxes
- $3,176
Year Built
- Built in 1959 | Remodeled
Lot Details
- 8,140 Sq Ft Lot
- Property is Fully Fenced
- Landscaped
- Level Lot
- Front and Back Yard Sprinklers
- Garden
- Property is zoned S-SU-D
Parking
- 1 Car Attached Garage
Home Design
- Brick Exterior Construction
- Frame Construction
- Shingle Roof
- Wood Siding
- Radon Mitigation System
Interior Spaces
- 1-Story Property
- Family Room
- Dining Room
- Unfinished Basement
- Basement Fills Entire Space Under The House
- Quartz Countertops
Flooring
- Wood
- Tile
Bedrooms and Bathrooms
- 3 Main Level Bedrooms
- Primary Bedroom Suite
Outdoor Features
- Deck
- Covered Patio or Porch
Schools
- Mcmeen Elementary School
- Hill Middle School
- George Washington High School
Utilities
- Forced Air Heating and Cooling System
Community Details
- No Home Owners Association
- Virginia Vale Subdivision
Listing and Financial Details
- Exclusions: Seller's personal property
- Assessor Parcel Number 6184-08-013
Map
Home Values in the Area
Average Home Value in this Area
Tax History
| Year | Tax Paid | Tax Assessment Tax Assessment Total Assessment is a certain percentage of the fair market value that is determined by local assessors to be the total taxable value of land and additions on the property. | Land | Improvement |
|---|---|---|---|---|
| 2025 | $3,176 | $44,330 | $16,050 | $16,050 |
| 2024 | $3,176 | $40,100 | $11,560 | $28,540 |
| 2023 | $3,107 | $40,100 | $11,560 | $28,540 |
| 2022 | $2,582 | $32,470 | $15,820 | $16,650 |
| 2021 | $2,492 | $33,400 | $16,270 | $17,130 |
| 2020 | $2,323 | $31,310 | $16,270 | $15,040 |
| 2019 | $2,258 | $31,310 | $16,270 | $15,040 |
| 2018 | $1,854 | $23,970 | $7,650 | $16,320 |
| 2017 | $1,849 | $23,970 | $7,650 | $16,320 |
| 2016 | $1,847 | $22,650 | $7,252 | $15,398 |
| 2015 | $1,770 | $22,650 | $7,252 | $15,398 |
| 2014 | $1,530 | $18,420 | $6,042 | $12,378 |
Property History
| Date | Event | Price | List to Sale | Price per Sq Ft |
|---|---|---|---|---|
| 02/08/2026 02/08/26 | Pending | -- | -- | -- |
| 12/12/2025 12/12/25 | Price Changed | $634,900 | -0.6% | $520 / Sq Ft |
| 10/09/2025 10/09/25 | For Sale | $639,000 | -- | $523 / Sq Ft |
Purchase History
| Date | Type | Sale Price | Title Company |
|---|---|---|---|
| Warranty Deed | -- | None Listed On Document | |
| Warranty Deed | $495,000 | Homestead Title & Escrow | |
| Personal Reps Deed | $239,000 | Fidelity National Title Insu |
Mortgage History
| Date | Status | Loan Amount | Loan Type |
|---|---|---|---|
| Previous Owner | $388,000 | New Conventional | |
| Previous Owner | $232,941 | FHA |
Source: REcolorado®
MLS Number: 4515748
APN: 6184-08-013
- 5320 Vale Dr
- 936 S Jersey St
- 5300 E Cherry Creek Dr S Unit 115
- 807 S Jasmine St
- 1130 S Forest St
- 828 S Jasmine St
- 5300 E Cherry Creek South Dr Unit 123
- 4856 E Kentucky Ave Unit F
- 4858 E Kentucky Ave Unit C
- 4840 E Kentucky Ave Unit F
- 1025 S Krameria St
- 4866 E Kentucky Ave Unit D
- 1140 S Elm St
- 540 S Forest St Unit 5204
- 540 S Forest St Unit 206
- 540 S Forest St Unit 7-102
- 540 S Forest St Unit 1-104
- 777 S Krameria St
- 848 S Krameria St
- 4910 E Missouri Ave
Ask me questions while you tour the home.
