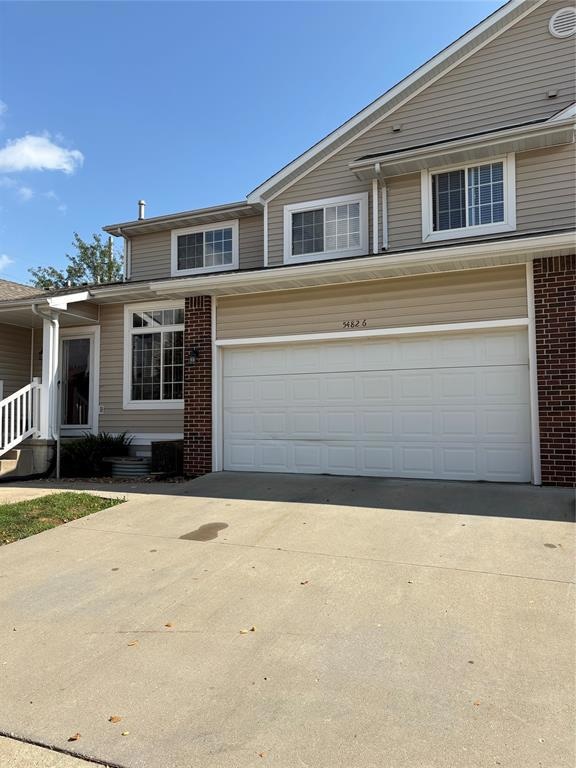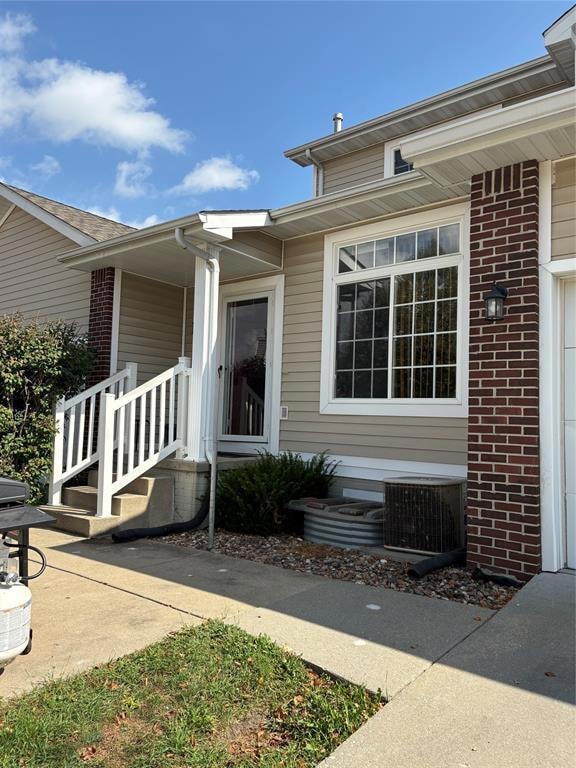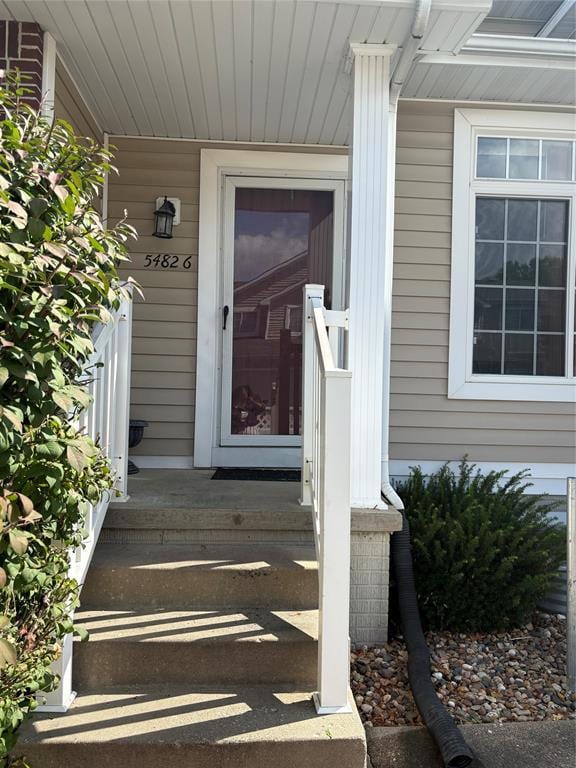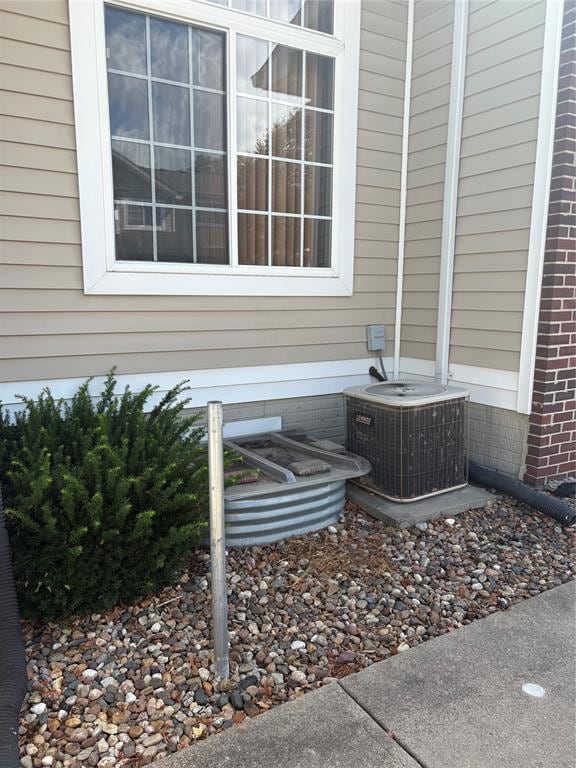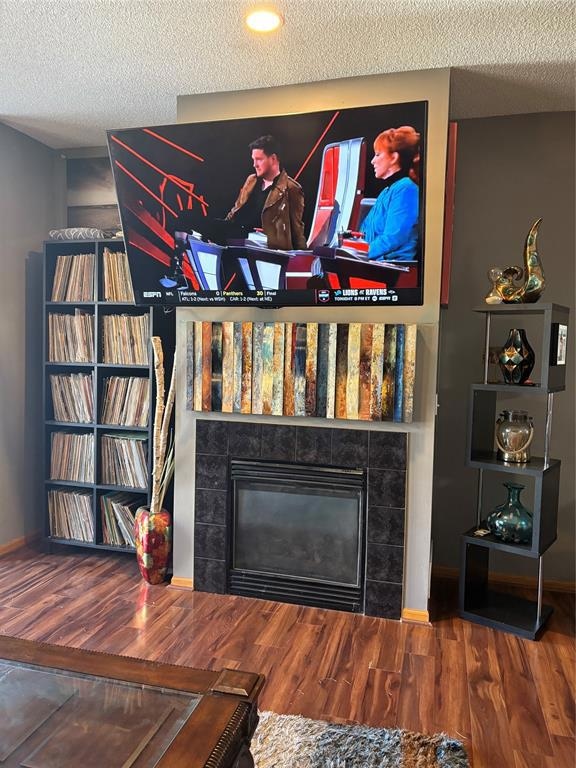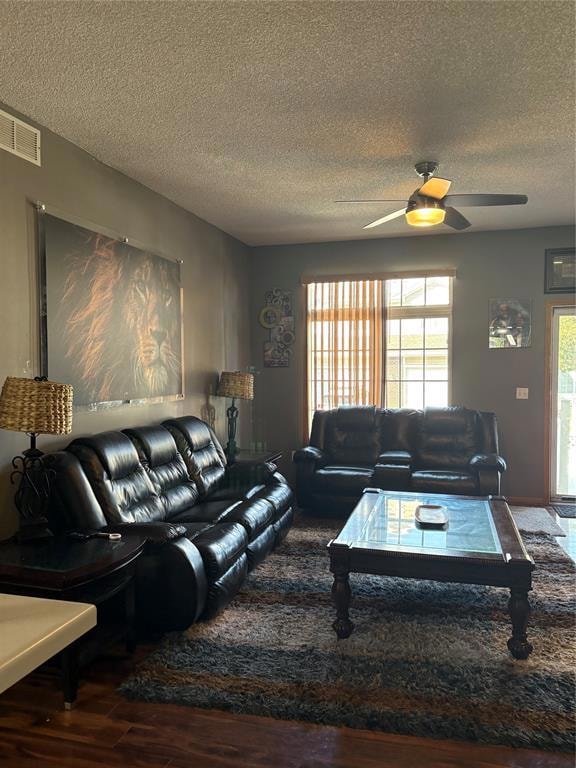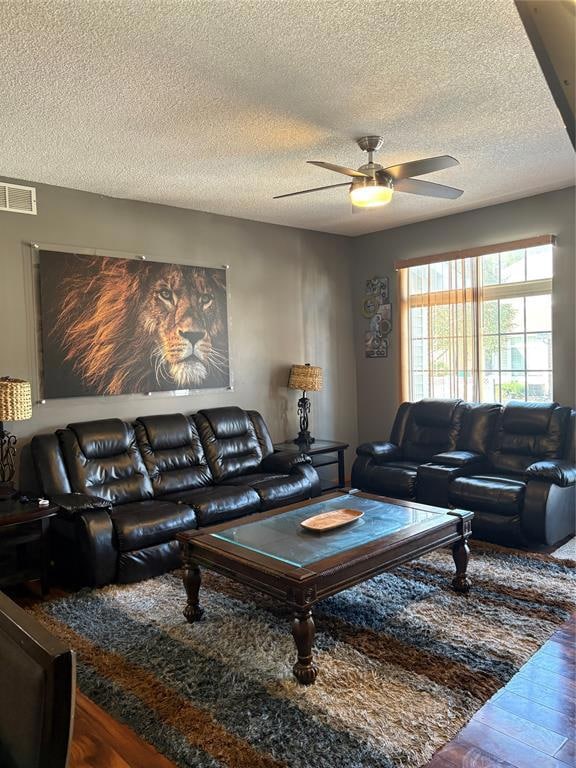5482 Longview Ct Unit 6 Johnston, IA 50131
Southwest Johnston NeighborhoodEstimated payment $1,783/month
Total Views
2,419
4
Beds
2.5
Baths
1,438
Sq Ft
$160
Price per Sq Ft
Highlights
- Formal Dining Room
- Eat-In Kitchen
- Forced Air Heating and Cooling System
- Shopville Elementary School Rated A
- Luxury Vinyl Plank Tile Flooring
- Family Room Downstairs
About This Home
Move-in ready 4-bedroom, 21⁄2-bath Johnston townhouse with newer carpet!!! Open-concept living and dining, spacious primary suite, and convenient main-floor half bath. Low-maintenance living with HOA-managed exterior, private garage, and a prime location near top schools, parks, and shopping. This beautifully maintained 4-bedroom, 21⁄2-bathroom townhouse in the heart of Johnston! Newer carpet in lower level. The open-concept living flows seamlessly into the dining and kitchen perfect for entertaining or everyday living.
Townhouse Details
Home Type
- Townhome
Est. Annual Taxes
- $3,866
Year Built
- Built in 1999
Lot Details
- 1,396 Sq Ft Lot
- Lot Dimensions are 36.5x38.3
- Partially Fenced Property
HOA Fees
- $250 Monthly HOA Fees
Home Design
- Asphalt Shingled Roof
- Vinyl Siding
Interior Spaces
- 1,438 Sq Ft Home
- 2-Story Property
- Gas Fireplace
- Family Room Downstairs
- Formal Dining Room
- Finished Basement
- Basement Window Egress
- Laundry on upper level
Kitchen
- Eat-In Kitchen
- Stove
- Microwave
- Dishwasher
Flooring
- Carpet
- Laminate
- Luxury Vinyl Plank Tile
Bedrooms and Bathrooms
Home Security
Parking
- 2 Car Attached Garage
- Driveway
Utilities
- Forced Air Heating and Cooling System
Listing and Financial Details
- Assessor Parcel Number 24100348300000
Community Details
Overview
- Sentry Management Association, Phone Number (515) 222-3699
- Built by Jerry Builders
Recreation
- Snow Removal
Security
- Fire and Smoke Detector
Map
Create a Home Valuation Report for This Property
The Home Valuation Report is an in-depth analysis detailing your home's value as well as a comparison with similar homes in the area
Home Values in the Area
Average Home Value in this Area
Tax History
| Year | Tax Paid | Tax Assessment Tax Assessment Total Assessment is a certain percentage of the fair market value that is determined by local assessors to be the total taxable value of land and additions on the property. | Land | Improvement |
|---|---|---|---|---|
| 2025 | $3,490 | $234,000 | $35,500 | $198,500 |
| 2024 | $3,490 | $208,100 | $30,900 | $177,200 |
| 2023 | $3,492 | $208,100 | $30,900 | $177,200 |
| 2022 | $3,902 | $183,100 | $27,700 | $155,400 |
| 2021 | $3,788 | $183,100 | $27,700 | $155,400 |
| 2020 | $3,726 | $169,400 | $25,600 | $143,800 |
| 2019 | $3,624 | $169,400 | $25,600 | $143,800 |
| 2018 | $3,330 | $152,700 | $22,400 | $130,300 |
| 2017 | $3,310 | $152,700 | $22,400 | $130,300 |
| 2016 | $3,242 | $140,400 | $17,900 | $122,500 |
| 2015 | $3,242 | $140,400 | $17,900 | $122,500 |
| 2014 | $3,110 | $132,900 | $22,100 | $110,800 |
Source: Public Records
Property History
| Date | Event | Price | List to Sale | Price per Sq Ft | Prior Sale |
|---|---|---|---|---|---|
| 11/14/2025 11/14/25 | Price Changed | $229,900 | -4.2% | $160 / Sq Ft | |
| 10/17/2025 10/17/25 | For Sale | $239,900 | +40.3% | $167 / Sq Ft | |
| 09/27/2017 09/27/17 | Sold | $171,000 | +0.1% | $119 / Sq Ft | View Prior Sale |
| 09/25/2017 09/25/17 | Pending | -- | -- | -- | |
| 06/26/2017 06/26/17 | For Sale | $170,900 | +8.9% | $119 / Sq Ft | |
| 04/08/2016 04/08/16 | Sold | $157,000 | -1.8% | $109 / Sq Ft | View Prior Sale |
| 02/22/2016 02/22/16 | Pending | -- | -- | -- | |
| 02/12/2016 02/12/16 | For Sale | $159,900 | -- | $111 / Sq Ft |
Source: Des Moines Area Association of REALTORS®
Purchase History
| Date | Type | Sale Price | Title Company |
|---|---|---|---|
| Deed | $171,000 | -- | |
| Warranty Deed | $157,500 | None Available | |
| Warranty Deed | $144,000 | None Available | |
| Warranty Deed | $139,500 | First American | |
| Warranty Deed | $132,500 | -- | |
| Warranty Deed | $142,500 | -- | |
| Corporate Deed | $130,000 | -- |
Source: Public Records
Mortgage History
| Date | Status | Loan Amount | Loan Type |
|---|---|---|---|
| Open | $166,920 | FHA | |
| Previous Owner | $136,624 | New Conventional | |
| Previous Owner | $140,000 | Purchase Money Mortgage | |
| Previous Owner | $133,000 | No Value Available | |
| Previous Owner | $120,130 | No Value Available | |
| Previous Owner | $80,425 | No Value Available |
Source: Public Records
Source: Des Moines Area Association of REALTORS®
MLS Number: 728614
APN: 241-00348300000
Nearby Homes
- 5482 Longview Ct
- 5500 Longview Ct Unit 2
- 5488 Longview Ct Unit 6
- 5462 Longview Ct Unit 1
- 5451 Longview Ct Unit 6
- 9509 Ironwood Ln
- 16311 Ironwood Ln
- 5418 Longview Ct Unit 1
- 5417 NW 92nd St
- 9551 Aster Ln
- 9008 Timberwood Dr
- 9005 Timberwood Dr
- 9004 Timberwood Dr
- 9017 Timberwood Dr
- 9001 Timberwood Dr
- 9021 Timberwood Dr
- 9009 Timberwood Dr
- 9012 NW Windsor Dr
- 9016 NW Windsor Dr
- 9013 Timberwood Dr
- 9577 White Oak Ln
- 8845 Northpark Ct
- 3600 SE Glenstone Dr
- 8650 Crescent
- 3300 SE Glenstone Dr
- 10535 Norfolk Dr
- 8319 Brookview Place
- 10509 Dorset Dr
- 6210 NW 106th St
- 9015 Telford Cir
- 4515 86th St
- 8700 Wooded Point Dr
- 7800 Iltis Dr
- 10303 Southerwick Place
- 935 SE Silkwood Ln
- 6956 Poppy Ct
- 10432 Powell Ave
- 6915 Bluebell Ct
- 6944 Holly Ct
- 923 SE 10th Ln
