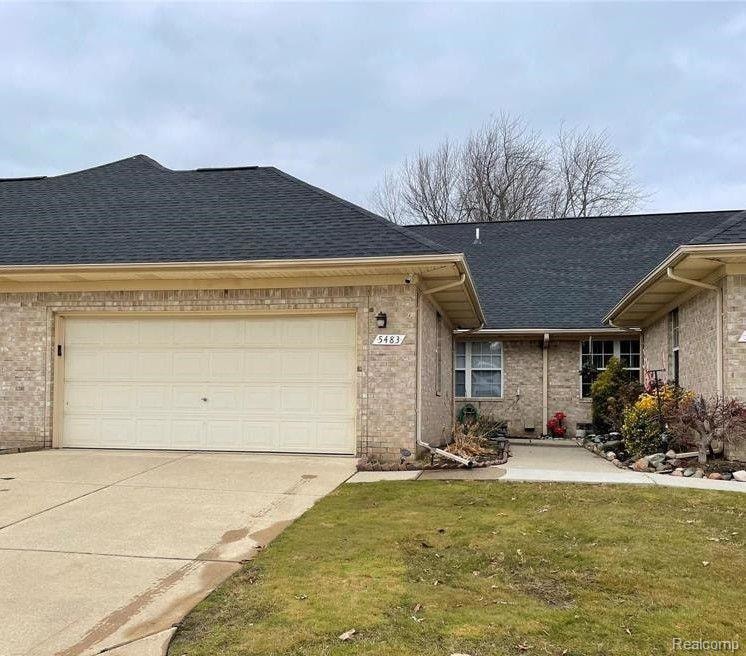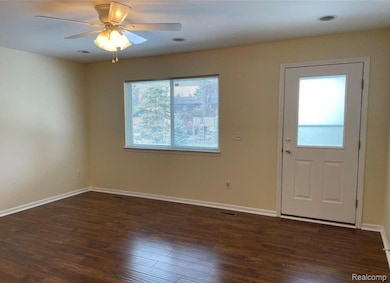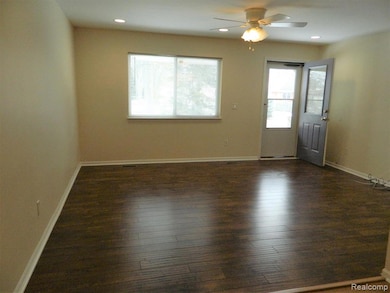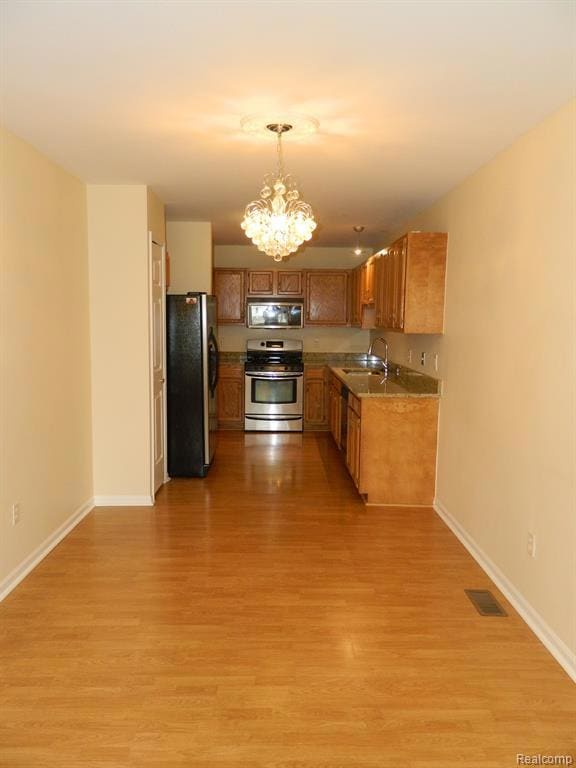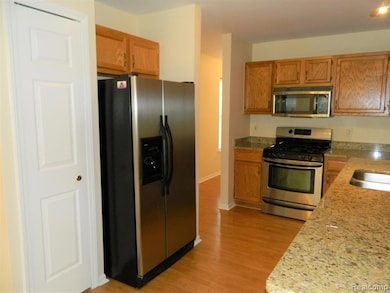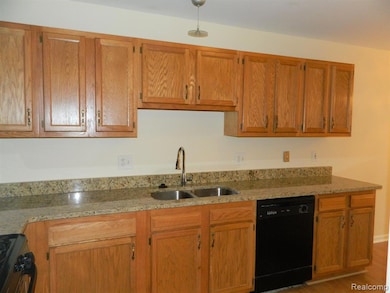5483 Seabreeze Ln Unit 39 Sterling Heights, MI 48310
3
Beds
2.5
Baths
1,694
Sq Ft
$250/mo
HOA Fee
Highlights
- Colonial Architecture
- Porch
- Patio
- Ground Level Unit
- 2 Car Attached Garage
- Forced Air Heating and Cooling System
About This Home
Beautiful 3 bedroom 2 1/2 bath condo available in Sterling Heights. This home features a 2 car garage, updated kitchen with granite countertops & stainless steel appliances, basement, large primary bedroom with full bath and large walk-in closet. Laundry room is conveniently located on the first floor. Convenient location near restaurants, shopping, Metro Parkway, etc. Rental application requirements: No smoking and no pets allowed. Must have verified income/provide pay stubs, credit score 650+, Application fee $49 per applicant.
Condo Details
Home Type
- Condominium
Est. Annual Taxes
- $4,116
Year Built
- Built in 2000 | Remodeled in 2021
HOA Fees
- $250 Monthly HOA Fees
Home Design
- Colonial Architecture
- Brick Exterior Construction
- Poured Concrete
- Asphalt Roof
Interior Spaces
- 1,694 Sq Ft Home
- 1.5-Story Property
- Ceiling Fan
Kitchen
- Free-Standing Gas Range
- Microwave
- Dishwasher
- Disposal
Bedrooms and Bathrooms
- 3 Bedrooms
Laundry
- Dryer
- Washer
Unfinished Basement
- Walk-Up Access
- Sump Pump
Parking
- 2 Car Attached Garage
- Garage Door Opener
Outdoor Features
- Patio
- Porch
Utilities
- Forced Air Heating and Cooling System
- Heating System Uses Natural Gas
- Natural Gas Water Heater
Additional Features
- Sprinkler System
- Ground Level Unit
Listing and Financial Details
- Security Deposit $3,150
- 12 Month Lease Term
- 24 Month Lease Term
- Application Fee: 49.00
- Assessor Parcel Number 1029229039
Community Details
Overview
- Meadowview Village Condo Subdivision
- On-Site Maintenance
Amenities
- Laundry Facilities
Map
Source: Realcomp
MLS Number: 20251033968
APN: 10-10-29-229-039
Nearby Homes
- 5515 Meadow View St
- 5568 Seabreeze Ln
- 36123 Dominion Cir
- 37134 Almont Dr E
- 5024 Bristor Dr
- 37159 Almont Dr E
- 37129 Almont Dr W
- 37207 Almont Dr E
- 5232 Dickson Dr
- 5636 Paris St
- 37228 Vernon Dr
- 37076 Evergreen Dr
- 4908 Kadena Ct
- 37288 Vernon Dr
- 5072 Chadbourne Dr
- 35715 Maureen Dr
- 35646 Maureen Dr
- 35554 Buxton Dr
- 5049 Surrey Dr
- 4628 Dickson Dr
- 5560 Seabreeze Ln
- 36505 Northview Blvd
- 36890 Weber Dr
- 5579 Chadbourne Dr
- 4226 Angeline Dr
- 4415 Fox Hill Dr
- 35091 Cavant Dr
- 3559 Janet Dr
- 34830 Pisces Dr
- 4560 15 Mile Rd
- 35588 Shell Dr
- 36253 Jeffrey Dr
- 4057 Brookfield Blvd
- 34350 Ryan Rd
- 33953 Mound Rd
- 36310 Park Place Dr
- 34911 Van Dyke Ave
- 36311 Park Place Dr
- 37933 Durham Dr
- 8301 16 1 2 Mile Rd
