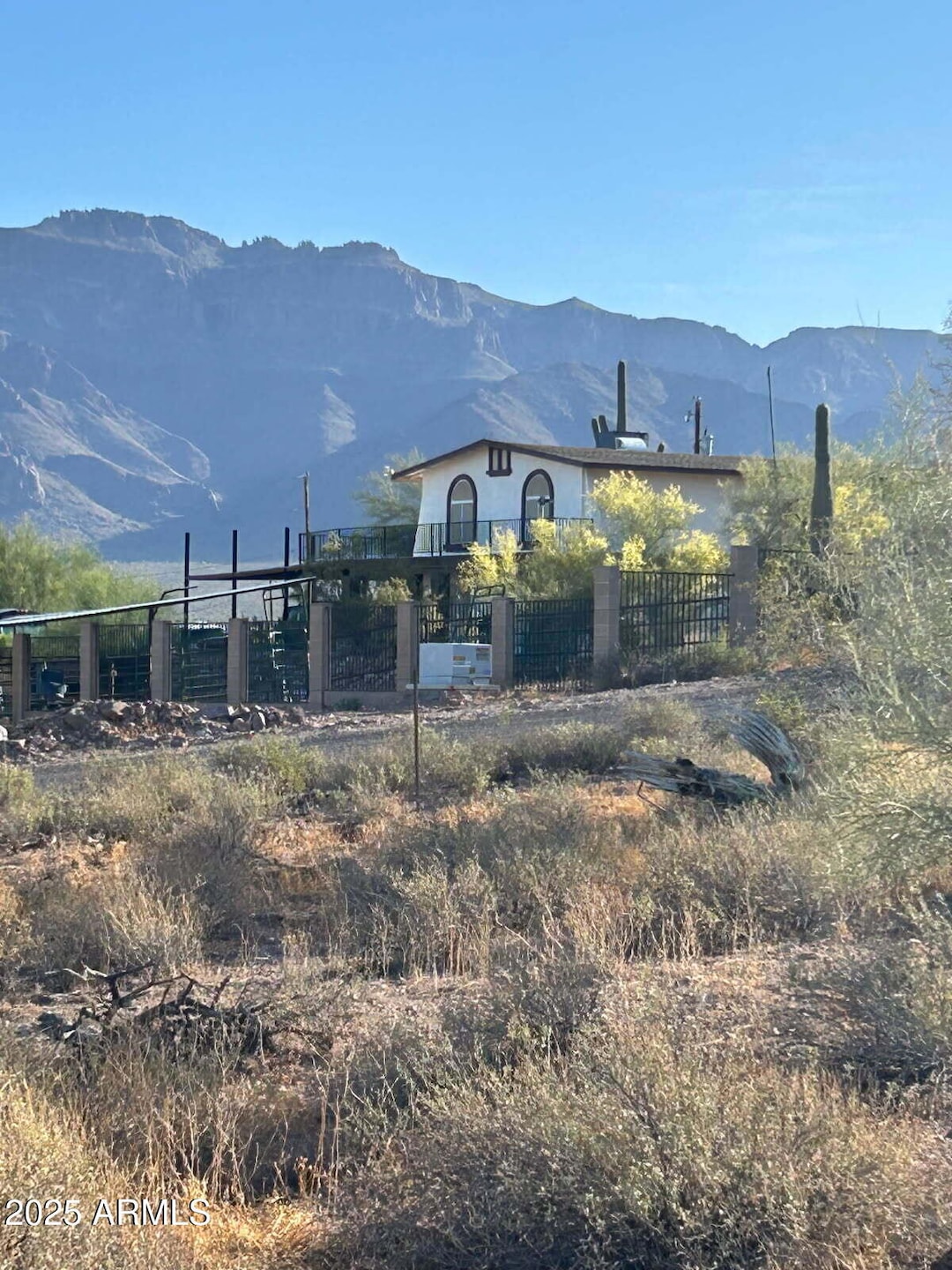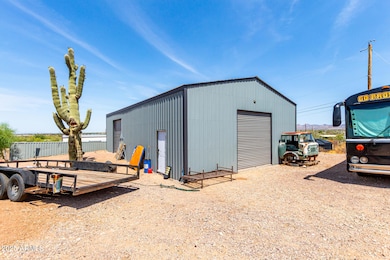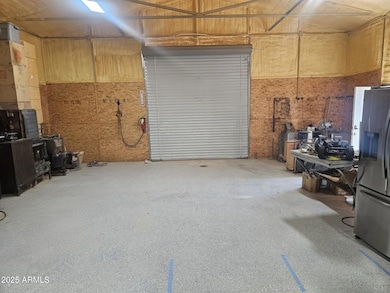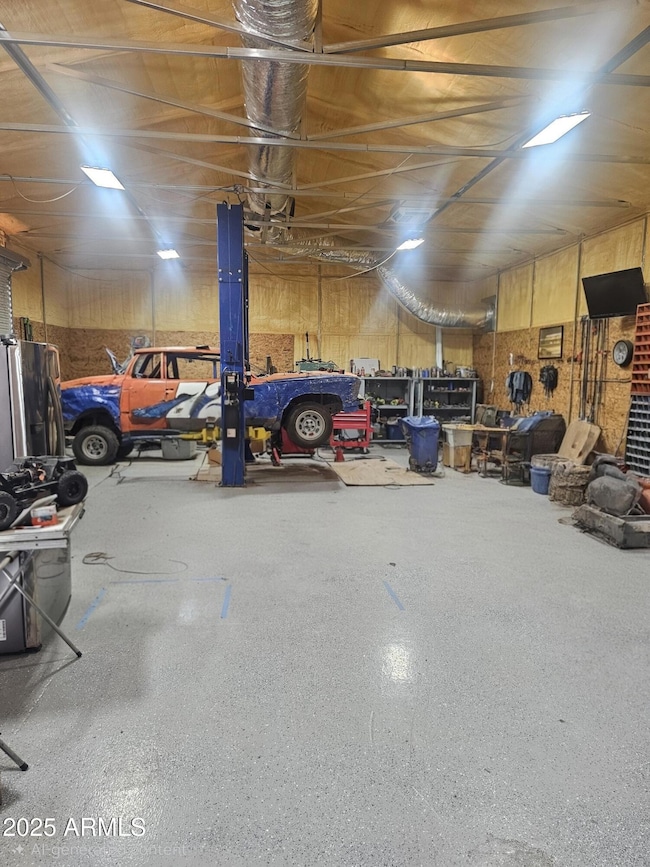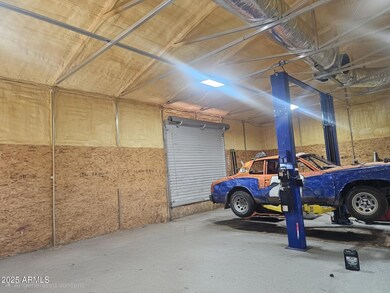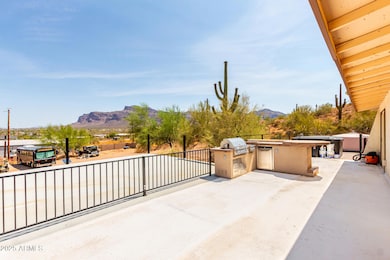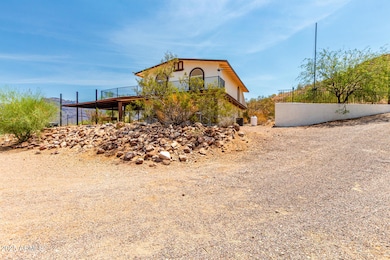5484 E 36th Ave Apache Junction, AZ 85119
Estimated payment $4,159/month
Highlights
- Horse Stalls
- RV Garage
- City Lights View
- Above Ground Spa
- Gated Parking
- 2-minute walk to Silly Mountain Park
About This Home
MOUNTAIN VIEWS! Horse Property and a massive shop 30x50 and Views of the Superstition Mtns. The shop in fully insulated and has a evap cooler. With a car lift you will be ready for all projects. Inside, you'll find charm, from warm wood-look floors and exposed beams to plantation shutters that frame the cozy living/dining area. Whip up your favorite meals in a kitchen featuring SS appliances, white cabinetry, granite counters, a tile backsplash, and a breakfast bar. HUGE primary suite includes a sitting area, walk-in closet, and spa-like bathroom with dual sinks, a soaking tub, and a sleek glass-enclosed shower. But wait there's more! A massive shop gives you room for all your toys and more while the backyard is ready to impress with a patio, built-in BBQ, spa, shed, chicken coop and wide open space ready for your personal touch. Why just dream about it, own it. Come see the magic for yourself.
Home Details
Home Type
- Single Family
Est. Annual Taxes
- $2,896
Year Built
- Built in 1984
Lot Details
- 1.26 Acre Lot
- Desert faces the front and back of the property
- Partially Fenced Property
- Block Wall Fence
Property Views
- City Lights
- Mountain
Home Design
- Santa Fe Architecture
- Wood Frame Construction
- Composition Roof
- Block Exterior
- Stucco
Interior Spaces
- 2,121 Sq Ft Home
- 2-Story Property
- Ceiling Fan
- Skylights
- Double Pane Windows
- Plantation Shutters
- Washer and Dryer Hookup
Kitchen
- Breakfast Bar
- Built-In Microwave
- Granite Countertops
Flooring
- Carpet
- Tile
Bedrooms and Bathrooms
- 3 Bedrooms
- Primary Bathroom is a Full Bathroom
- 2 Bathrooms
- Dual Vanity Sinks in Primary Bathroom
- Soaking Tub
- Bathtub With Separate Shower Stall
Parking
- Gated Parking
- RV Garage
Eco-Friendly Details
- North or South Exposure
Outdoor Features
- Above Ground Spa
- Balcony
- Covered Patio or Porch
- Built-In Barbecue
Schools
- Desert Vista Elementary School
- Cactus Canyon Junior High
- Apache Junction High School
Horse Facilities and Amenities
- Horses Allowed On Property
- Horse Stalls
- Corral
Utilities
- Central Air
- Heating Available
- Propane
- Shared Well
- Septic Tank
- High Speed Internet
- Cable TV Available
Community Details
- No Home Owners Association
- Association fees include no fees
- The East Half Of The Southwest Quarter Of The Sout Subdivision
Listing and Financial Details
- Tax Lot Sectional
- Assessor Parcel Number 103-27-015-B
Map
Home Values in the Area
Average Home Value in this Area
Tax History
| Year | Tax Paid | Tax Assessment Tax Assessment Total Assessment is a certain percentage of the fair market value that is determined by local assessors to be the total taxable value of land and additions on the property. | Land | Improvement |
|---|---|---|---|---|
| 2025 | $2,896 | $54,324 | -- | -- |
| 2024 | $2,721 | $51,503 | -- | -- |
| 2023 | $2,849 | $47,946 | $11,659 | $36,287 |
| 2022 | $2,721 | $32,537 | $7,630 | $24,907 |
| 2021 | $2,807 | $30,985 | $0 | $0 |
| 2020 | $2,737 | $29,172 | $0 | $0 |
| 2019 | $2,208 | $21,654 | $0 | $0 |
Property History
| Date | Event | Price | List to Sale | Price per Sq Ft | Prior Sale |
|---|---|---|---|---|---|
| 01/02/2026 01/02/26 | Off Market | $750,000 | -- | -- | |
| 12/29/2025 12/29/25 | Pending | -- | -- | -- | |
| 12/23/2025 12/23/25 | Off Market | $750,000 | -- | -- | |
| 10/19/2025 10/19/25 | Price Changed | $750,000 | -4.2% | $354 / Sq Ft | |
| 10/19/2025 10/19/25 | Price Changed | $783,000 | -0.6% | $369 / Sq Ft | |
| 09/11/2025 09/11/25 | Price Changed | $788,000 | -0.3% | $372 / Sq Ft | |
| 06/26/2025 06/26/25 | Price Changed | $790,000 | -0.6% | $372 / Sq Ft | |
| 06/13/2025 06/13/25 | For Sale | $795,000 | +186.0% | $375 / Sq Ft | |
| 11/15/2017 11/15/17 | Sold | $278,000 | -0.7% | $139 / Sq Ft | View Prior Sale |
| 10/09/2017 10/09/17 | Price Changed | $279,900 | -3.4% | $140 / Sq Ft | |
| 08/29/2017 08/29/17 | Price Changed | $289,900 | -3.3% | $145 / Sq Ft | |
| 08/03/2017 08/03/17 | Price Changed | $299,900 | -1.7% | $150 / Sq Ft | |
| 07/11/2017 07/11/17 | For Sale | $305,000 | +70.4% | $152 / Sq Ft | |
| 12/18/2015 12/18/15 | Sold | $179,000 | -3.9% | $89 / Sq Ft | View Prior Sale |
| 12/14/2015 12/14/15 | Pending | -- | -- | -- | |
| 11/25/2015 11/25/15 | For Sale | $186,200 | -- | $93 / Sq Ft |
Purchase History
| Date | Type | Sale Price | Title Company |
|---|---|---|---|
| Warranty Deed | $278,000 | Chicago Title Agency Inc | |
| Cash Sale Deed | $179,000 | Security Title Agency Inc | |
| Interfamily Deed Transfer | -- | None Available | |
| Warranty Deed | $281,000 | Lawyers Title Ins | |
| Cash Sale Deed | $81,800 | Ati Title Agency | |
| Joint Tenancy Deed | $90,000 | Old Republic Title Agency |
Mortgage History
| Date | Status | Loan Amount | Loan Type |
|---|---|---|---|
| Open | $282,955 | VA | |
| Previous Owner | $151,000 | New Conventional | |
| Previous Owner | $70,000 | Seller Take Back |
Source: Arizona Regional Multiple Listing Service (ARMLS)
MLS Number: 6880067
APN: 103-27-015B
- 5240 E 32nd Ave
- 3842 S Summit Trail Unit 13
- 3811 S Summit Trail Unit 9
- 6642 E Old Camp Rd
- 6620 E Flat Iron Loop Unit 59
- 6231 E Flat Iron Loop
- 2272 S Geronimo Rd
- 000 E Tbd Lot 3 --
- 000 E Tbd Lot 3 -- Unit 3
- 3255 S Ponderosa Dr
- 6870 E Bighorn Ct Unit 23
- 000 E Tbd-Lot 4 --
- 000 E Tbd Lot 4 -- Unit 4
- 00 E Calle Suenos Unit 2
- 3405 S Ponderosa Dr Unit 29
- 4093 S Las Villa Way
- 3828 S Gambel Quail Way Unit 16
- 3873 S Gambel Quail Way Unit 14
- 6941 E Flat Iron Ct
- 6512 E Hacienda la Noria Ln
