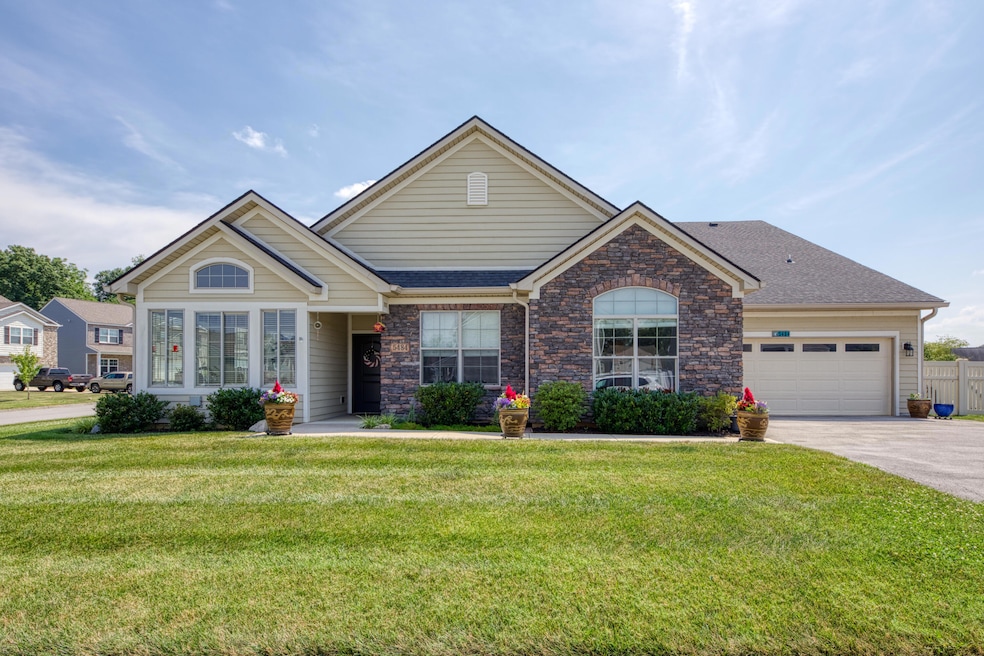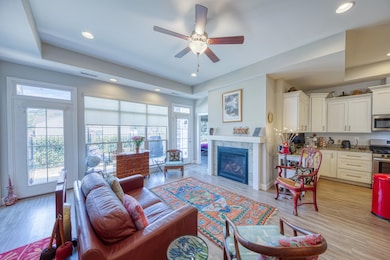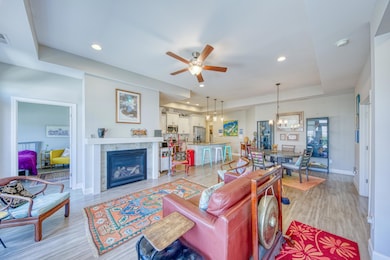
OPEN SUN 1PM - 3PM
$5K PRICE DROP
5484 Garden Cress Trail Knoxville, TN 37914
Asbury-Forks of the River NeighborhoodEstimated payment $2,713/month
Total Views
5,557
3
Beds
2.5
Baths
1,900
Sq Ft
$216
Price per Sq Ft
Highlights
- Boat Dock
- In Ground Pool
- Clubhouse
- Fitness Center
- Open Floorplan
- Cathedral Ceiling
About This Home
UPDATED PRICE!! Looking for a MAINTAINENCE FREE home? THIS IS IT!!! This beautiful well maintained condo has it all! One level, open-concept, granite counters and a nice patio for enjoying your morning coffee! The community offers a clubhouse with fitness room and an in-ground salt water pool. Also you have access to the Holston River. There is a dock for fishing or launching kayaks to float the scenic river. This place is a must see!! All measurements to be verified by buyer.
Open House Schedule
-
Sunday, September 07, 20251:00 to 3:00 pm9/7/2025 1:00:00 PM +00:009/7/2025 3:00:00 PM +00:00Add to Calendar
Property Details
Home Type
- Condominium
Est. Annual Taxes
- $1,380
Year Built
- Built in 2019
Lot Details
- Property fronts a county road
- Partially Fenced Property
- Vinyl Fence
- Landscaped
- Level Lot
HOA Fees
- $368 Monthly HOA Fees
Parking
- 2 Car Garage
Home Design
- Cottage
- Brick Exterior Construction
- Slab Foundation
- Shingle Roof
- HardiePlank Type
Interior Spaces
- 1,900 Sq Ft Home
- 1-Story Property
- Open Floorplan
- Cathedral Ceiling
- Ceiling Fan
- Gas Log Fireplace
- Insulated Windows
- Shades
- Blinds
- Living Room with Fireplace
- Dining Room
- Game Room
- Sun or Florida Room
Kitchen
- Gas Oven
- Gas Cooktop
- Microwave
- Dishwasher
- Kitchen Island
- Granite Countertops
- Disposal
Flooring
- Tile
- Luxury Vinyl Tile
Bedrooms and Bathrooms
- 3 Bedrooms
- Walk-In Closet
- Double Vanity
Laundry
- Laundry Room
- Washer
- 220 Volts In Laundry
Pool
- In Ground Pool
- Saltwater Pool
Outdoor Features
- Patio
Utilities
- Central Air
- Heating System Uses Natural Gas
- Underground Utilities
- Natural Gas Connected
- Fiber Optics Available
- Internet Available
Listing and Financial Details
- Assessor Parcel Number 083DD024
Community Details
Overview
- Association fees include ground maintenance, maintenance structure, sewer, trash, water
- Hpc Management Group Association
- Maintained Community
Amenities
- Picnic Area
- Clubhouse
Recreation
- Boat Dock
- RV or Boat Storage in Community
- Recreation Facilities
- Fitness Center
- Community Pool
Map
Create a Home Valuation Report for This Property
The Home Valuation Report is an in-depth analysis detailing your home's value as well as a comparison with similar homes in the area
Home Values in the Area
Average Home Value in this Area
Tax History
| Year | Tax Paid | Tax Assessment Tax Assessment Total Assessment is a certain percentage of the fair market value that is determined by local assessors to be the total taxable value of land and additions on the property. | Land | Improvement |
|---|---|---|---|---|
| 2024 | $1,380 | $88,825 | $0 | $0 |
| 2023 | $1,380 | $88,825 | $0 | $0 |
| 2022 | $1,380 | $88,825 | $0 | $0 |
| 2021 | $1,415 | $66,725 | $0 | $0 |
| 2020 | $1,415 | $66,725 | $0 | $0 |
| 2019 | $1,415 | $66,725 | $0 | $0 |
| 2018 | $64 | $3,000 | $0 | $0 |
| 2017 | $64 | $3,000 | $0 | $0 |
| 2016 | $232 | $0 | $0 | $0 |
| 2015 | $232 | $0 | $0 | $0 |
| 2014 | $232 | $0 | $0 | $0 |
Source: Public Records
Property History
| Date | Event | Price | Change | Sq Ft Price |
|---|---|---|---|---|
| 08/15/2025 08/15/25 | Price Changed | $410,000 | -1.2% | $216 / Sq Ft |
| 07/14/2025 07/14/25 | For Sale | $415,000 | +54.9% | $218 / Sq Ft |
| 07/15/2019 07/15/19 | Sold | $267,900 | -- | $141 / Sq Ft |
Source: Lakeway Area Association of REALTORS®
Purchase History
| Date | Type | Sale Price | Title Company |
|---|---|---|---|
| Warranty Deed | $267,900 | Foothills Title Services Inc |
Source: Public Records
Mortgage History
| Date | Status | Loan Amount | Loan Type |
|---|---|---|---|
| Previous Owner | $123,500 | Future Advance Clause Open End Mortgage |
Source: Public Records
Similar Home in Knoxville, TN
Source: Lakeway Area Association of REALTORS®
MLS Number: 708292
APN: 083DD-024
Nearby Homes
- 5508 Garden Cress Trail
- 5445 Garden Cress Trail
- 4921 Willow Bluff Cir
- 4742 Willow Bluff Cir
- 5710 Holbert Ln
- 5804 Green Valley Dr
- 5034 Reliant Ln
- 5826 Perry Rd
- 6220 Roscoe Ln
- 5116 E Sunset Rd
- 5232 Pinnacle Dr
- 6405 Pine Grove Rd
- 415 Overhill Rd
- 5212 Rellim Rd
- 5205 Daphne Dr
- 1119 S Chilhowee Dr
- 5009 W Sunset Rd
- 6309 Mountain Laurel Rd
- 6413 Manis Rd
- 105 Seminole Dr
- 5518 English Holly Way
- 5518 English Holly Way
- 5809 Holston Dr
- 5101 Asheville Hwy Unit 21
- 4403 Strawberry Plains Pike
- 4401 Strawberry Plains Pike
- 1763 Strawberry Meadows Way
- 3822 Hampton Ave
- 7343 Carowinds Ln
- 7507 Heumsdale Dr
- 5570 Swallow Tail Ln
- 2132 Glen Creek Rd
- 2226 McCampbell Wells Way
- 1101 Fellowship Ln SE
- 3200 E 5th Ave
- 2700 Emerald Green Way
- 2733 E Magnolia Ave
- 3820 Buffat Mill Rd
- 6125 E McMillan Creek Dr
- 726 Ben Hur Ave






