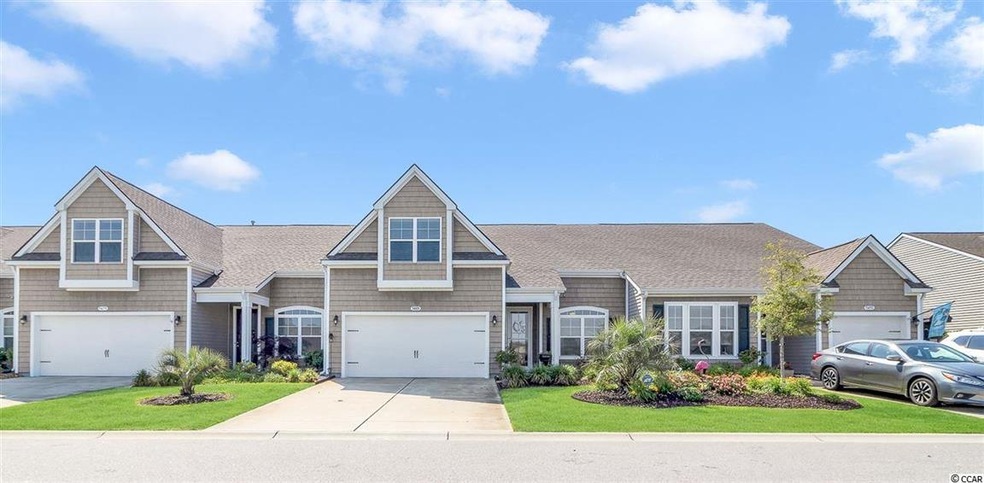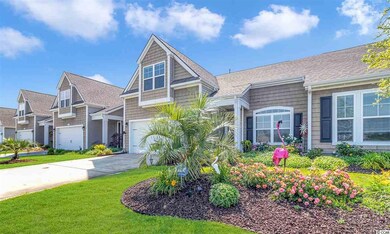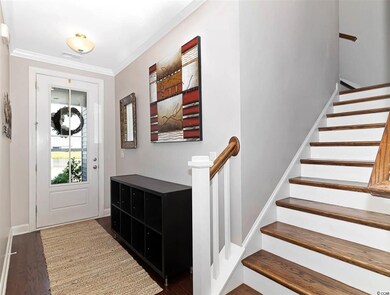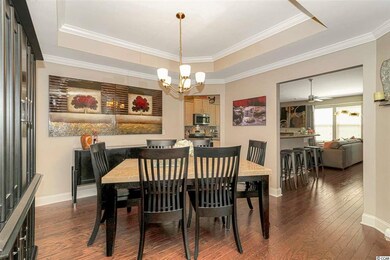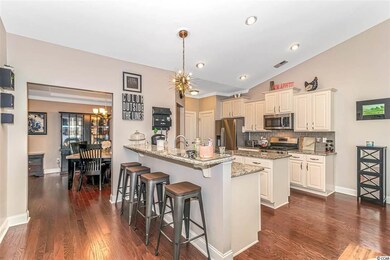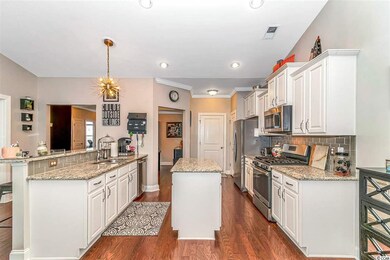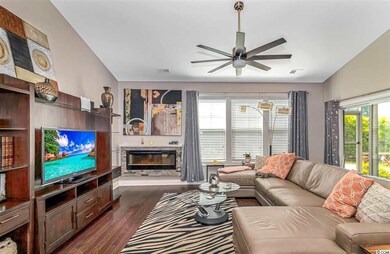
5485 Elba Way Unit 5485 Myrtle Beach, SC 29579
Highlights
- Lake View
- Clubhouse
- Main Floor Primary Bedroom
- River Oaks Elementary School Rated A
- Vaulted Ceiling
- Solid Surface Countertops
About This Home
As of June 2025Luxury resort lifestyle located in a natural gas community of Tuscany in Myrtle Beach. This gorgeous townhome is blissfully located directly across from the lake. From the moment you drive up to the home, the landscaping stands out and gives a warm, inviting feel. Walking into the home, the feeling is the same with luxurious details everywhere. The foyer leads to the first bedroom and a full bathroom on the right. The bedroom is spacious and comfortable with a ceiling fan and murphy bed that stays with the home. This creates a flexible space perfect for guests or creating a part-time office space. Continuing through the home, the formal dining room immediately impresses with the tray ceiling and unique angles. Due to the open floor plan, the dining room opens up to the expansive kitchen and living room. The kitchen includes stainless appliances featuring a gas stove and refrigerator that was installed less than a year ago. There is plenty of granite countertop space in the kitchen along with a breakfast bar and matching work island with copious amounts of storage in the cabinetry and pantry. Next to the kitchen is a laundry room that leads to the two-car garage. Moving on from the kitchen is the living room with a fireplace and an oversized ceiling fan. The master suite sits just off the living room, highlighted by vaulted ceilings in addition to the large walk-in closet with built-in shelving and the ensuite master bathroom. The beautifully finished screened-in porch is accessible through the living room or the sliding doors in the master bedroom. The screened-in porch is finished with a ceiling fan and tile flooring, providing a view of the paver patio and firepit outlined by professional landscaping. This provides a wonderful place for relaxing or grilling and entertaining guests. Moving back to the foyer, the set of hardwood steps on the left lead to the third full bedroom. This bedroom has a private, full bathroom and access to crawl space storage. There is no carpet in this property. Furniture is negotiable. From the sellers, "What We Love About This Home:" "The toughest part about leaving is we have really enjoyed our home, our neighbors are the best and we love our back yard and our home is so comfortable and love the view and that no one can build or park in front of us! We will never get that location again! But it’s time to move on with our jobs and hopefully someone will love our house and make it a home as much as we did." You will also enjoy the ease of access to the brilliant and generous amenities Tuscany offers its residents. Tuscany residents have access to the resort-style amenity center which features a two-story clubhouse with two outdoor swimming pools, lazy river, 2,000 square foot state-of-the-art fitness center, game room, 24-seat movie theater, lighted tennis courts, nature trails for hiking, 40 acres of lakes and 60 acres of conservation. Conveniently located just minutes from shopping at Tanger Outlets, Coastal Grand Mall, golf, Market Common, airport, restaurants, a Level 2 Trauma Center, Coastal Carolina University, and, of course, the beach! HOA information has been provided to the best of our ability. All information should be verified and approved by the buyer. Square footage is approximate and not guaranteed. The buyer is responsible for verification.
Townhouse Details
Home Type
- Townhome
Year Built
- Built in 2016
HOA Fees
- $196 Monthly HOA Fees
Home Design
- Vinyl Siding
- Tile
Interior Spaces
- 1,810 Sq Ft Home
- 1.5-Story Property
- Tray Ceiling
- Vaulted Ceiling
- Ceiling Fan
- Window Treatments
- Entrance Foyer
- Living Room with Fireplace
- Formal Dining Room
- Screened Porch
- Laminate Flooring
- Lake Views
Kitchen
- Breakfast Bar
- Range
- Microwave
- Freezer
- Dishwasher
- Stainless Steel Appliances
- Kitchen Island
- Solid Surface Countertops
- Disposal
Bedrooms and Bathrooms
- 3 Bedrooms
- Primary Bedroom on Main
- Split Bedroom Floorplan
- Walk-In Closet
- Bathroom on Main Level
- 3 Full Bathrooms
- Dual Vanity Sinks in Primary Bathroom
- Shower Only
Laundry
- Laundry Room
- Washer and Dryer
Home Security
Parking
- Garage
- Garage Door Opener
Schools
- River Oaks Elementary School
- Ten Oaks Middle School
- Carolina Forest High School
Utilities
- Central Heating and Cooling System
- Cooling System Powered By Gas
- Heating System Uses Gas
- Underground Utilities
- Gas Water Heater
- Phone Available
- Satellite Dish
- Cable TV Available
Additional Features
- Patio
- Fenced
Community Details
Overview
- Association fees include electric common, water and sewer, trash pickup, landscape/lawn, manager, rec. facilities, legal and accounting, common maint/repair
- The community has rules related to fencing, allowable golf cart usage in the community
Recreation
- Tennis Courts
- Community Pool
Pet Policy
- Only Owners Allowed Pets
Additional Features
- Clubhouse
- Security
- Fire and Smoke Detector
Similar Homes in Myrtle Beach, SC
Home Values in the Area
Average Home Value in this Area
Property History
| Date | Event | Price | Change | Sq Ft Price |
|---|---|---|---|---|
| 06/05/2025 06/05/25 | Sold | $350,000 | -2.8% | $194 / Sq Ft |
| 05/02/2025 05/02/25 | Price Changed | $359,900 | -99.9% | $199 / Sq Ft |
| 04/29/2025 04/29/25 | For Sale | $359,900,000 | +143860.0% | $199,060 / Sq Ft |
| 07/29/2020 07/29/20 | Sold | $250,000 | -3.5% | $138 / Sq Ft |
| 05/07/2020 05/07/20 | For Sale | $259,000 | -- | $143 / Sq Ft |
Tax History Compared to Growth
Agents Affiliated with this Home
-

Seller's Agent in 2025
Jodie Spencer
The Litchfield Company RE-MB
(843) 458-7720
5 in this area
231 Total Sales
-

Buyer's Agent in 2025
Barbara Bulzomi
Living South Realty
(843) 267-4772
8 in this area
19 Total Sales
-
B
Seller's Agent in 2020
Brittany Foy Associates
Foy Realty
(843) 685-3969
24 in this area
535 Total Sales
-

Buyer's Agent in 2020
Linda Dixon
Associated Pearl Real Estate
(908) 406-0050
2 in this area
71 Total Sales
Map
Source: Coastal Carolinas Association of REALTORS®
MLS Number: 2009270
- 5475 Elba Way Unit Brookhaven Lot 1601
- 4463 Livorn Loop Unit 4463
- 4070 Halyard Way Unit MB
- 4359 Livorn Loop Unit 4359
- 4246 Livorn Loop
- 4348 Livorn Loop Unit 4348
- 728 Tarpon Ct
- 834 Arezzo Way Unit 834
- 5048 Prato Loop Unit 5048
- 746 Gumbo Limbo Ln
- 3334 Volterra Way Unit 3334
- 950 Forestbrook Rd Unit B8
- 950 Forestbrook Rd Unit C-3
- 5231 Casentino Ct
- 424 Villa Woods Dr
- 421 Villa Woods Dr
- 5230 Piemonte Ln
- 636 Pistoia Ln Unit 636
- 656 Pistoia Ln Unit Bella Unit 304
- 843 Brookline Dr
