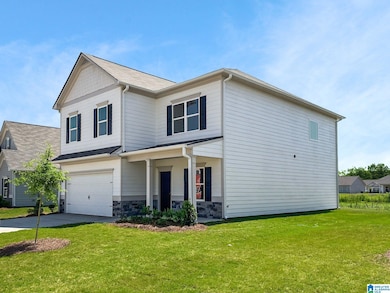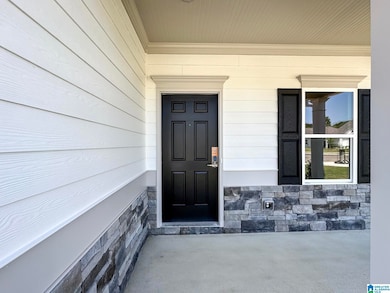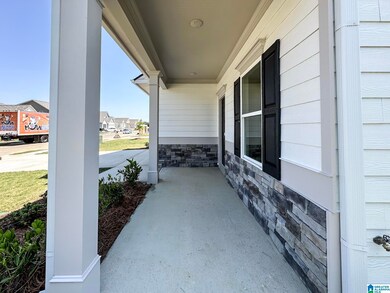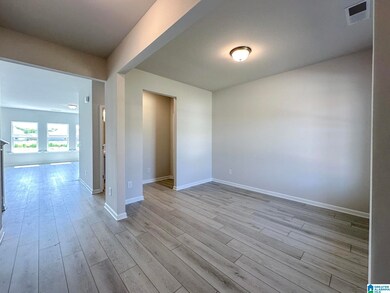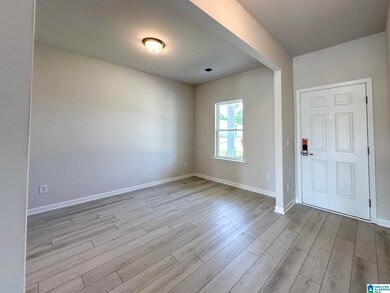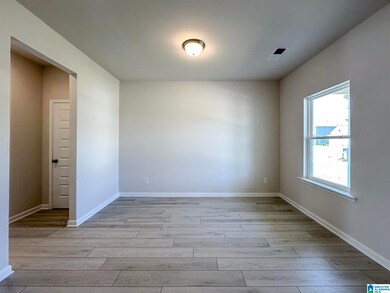PENDING
NEW CONSTRUCTION
5485 Headwind Ln Bessemer, AL 35022
Estimated payment $1,941/month
Total Views
82
5
Beds
3
Baths
2,565
Sq Ft
$120
Price per Sq Ft
Highlights
- Porch
- Open Patio
- Under Construction
- Attached Garage
- Laundry Room
- Electric Fireplace
About This Home
One of our top-selling plans, the Harrington delights with its massive second-floor owner's suite, privately tucked away on the same level as its three additional bedrooms. The first floor impresses with an open-concept family room, breakfast nook, large center island, and dining room that can be a living room, study, or a fifth bedroom/bathroom.
Home Details
Home Type
- Single Family
Year Built
- Built in 2025 | Under Construction
Lot Details
- 7,841 Sq Ft Lot
Parking
- Attached Garage
Home Design
- Slab Foundation
- HardiePlank Type
Interior Spaces
- Self Contained Fireplace Unit Or Insert
- Electric Fireplace
- Family Room with Fireplace
- Laminate Countertops
Bedrooms and Bathrooms
- 5 Bedrooms
- 3 Full Bathrooms
Laundry
- Laundry Room
- Laundry on upper level
- Washer and Electric Dryer Hookup
Outdoor Features
- Open Patio
- Porch
Schools
- Greenwood Elementary School
- Bessemer City Middle School
- Bessemer City High School
Utilities
- Underground Utilities
- Electric Water Heater
Listing and Financial Details
- Tax Lot 174
Map
Create a Home Valuation Report for This Property
The Home Valuation Report is an in-depth analysis detailing your home's value as well as a comparison with similar homes in the area
Home Values in the Area
Average Home Value in this Area
Property History
| Date | Event | Price | List to Sale | Price per Sq Ft |
|---|---|---|---|---|
| 07/20/2025 07/20/25 | Pending | -- | -- | -- |
| 07/20/2025 07/20/25 | For Sale | $309,060 | -- | $120 / Sq Ft |
Source: Greater Alabama MLS
Source: Greater Alabama MLS
MLS Number: 21425690
Nearby Homes
- 5489 Headwind Ln
- 5476 Headwind Ln
- 5484 Headwind Ln
- 5493 Headwinds Ln
- 5492 Headwinds Ln
- 5452 Headwind Ln
- 5445 Headwind Ln
- 5432 Headwind Ln
- 5457 Headwind Ln
- 5488 Headwind Ln
- 5472 Headwind Ln
- 5440 Headwind Ln
- 5477 Headwind Ln
- 5481 Headwind Ln
- 5444 Headwind Ln
- 5473 Headwind Ln
- 5464 Headwind Ln
- 5469 Headwind Ln
- 5480 Headwind Ln
- 5461 Headwind Ln

