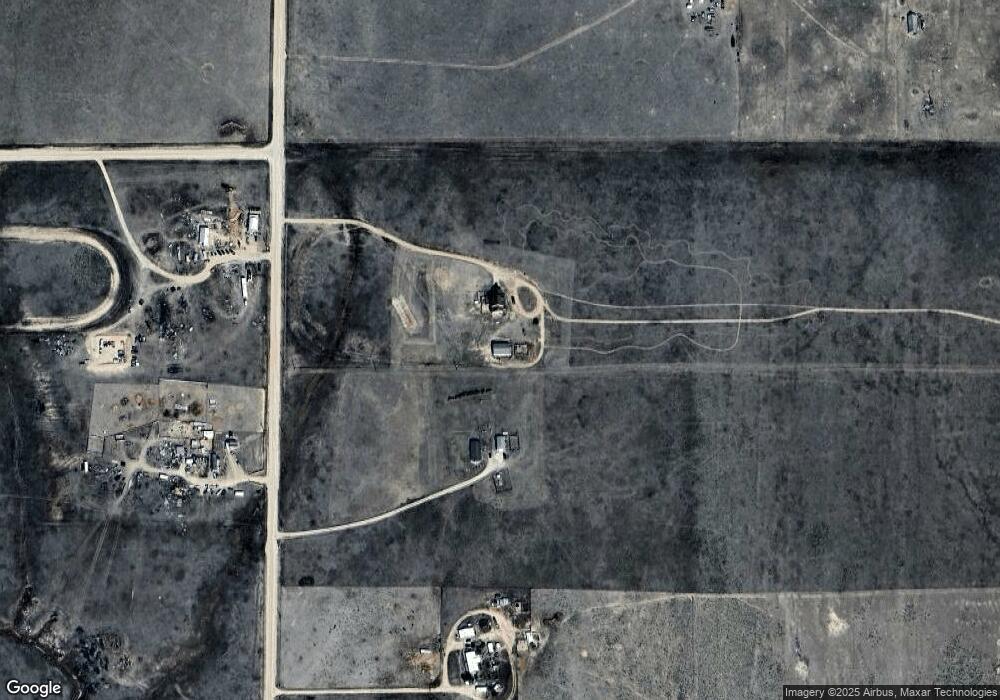5485 N Yoder Rd Calhan, CO 80808
Yoder NeighborhoodEstimated Value: $774,131 - $828,000
4
Beds
4
Baths
2,700
Sq Ft
$297/Sq Ft
Est. Value
About This Home
This home is located at 5485 N Yoder Rd, Calhan, CO 80808 and is currently estimated at $801,533, approximately $296 per square foot. 5485 N Yoder Rd is a home located in El Paso County with nearby schools including Miami/Yoder Elementary School and Miami-Yoder Middle - High School.
Ownership History
Date
Name
Owned For
Owner Type
Purchase Details
Closed on
Apr 2, 2025
Sold by
Houghton David and Houghton Richelle
Bought by
Trujillo-Fergus Antoinette L and Fergus Jake
Current Estimated Value
Home Financials for this Owner
Home Financials are based on the most recent Mortgage that was taken out on this home.
Original Mortgage
$780,000
Outstanding Balance
$778,013
Interest Rate
6.85%
Mortgage Type
VA
Estimated Equity
$13,011
Purchase Details
Closed on
May 24, 2021
Sold by
Goodwin Joshua Christian Thomas and Goodwin Amanda Lynn
Bought by
Houghton David and Houghton Richelle
Home Financials for this Owner
Home Financials are based on the most recent Mortgage that was taken out on this home.
Original Mortgage
$475,000
Interest Rate
3.1%
Mortgage Type
New Conventional
Purchase Details
Closed on
Jul 22, 2020
Sold by
Tipton Michael L and Tipton Paula J
Bought by
Goodwin Joshua Christian Thomas and Goodwin Amanda Lynn
Home Financials for this Owner
Home Financials are based on the most recent Mortgage that was taken out on this home.
Original Mortgage
$559,543
Interest Rate
3.2%
Mortgage Type
VA
Purchase Details
Closed on
Jun 14, 2002
Sold by
Kunau Timothy R and Kunau Sandra
Bought by
Tipton Michael L and Tipton Paula J
Home Financials for this Owner
Home Financials are based on the most recent Mortgage that was taken out on this home.
Original Mortgage
$46,500
Interest Rate
6.77%
Create a Home Valuation Report for This Property
The Home Valuation Report is an in-depth analysis detailing your home's value as well as a comparison with similar homes in the area
Home Values in the Area
Average Home Value in this Area
Purchase History
| Date | Buyer | Sale Price | Title Company |
|---|---|---|---|
| Trujillo-Fergus Antoinette L | $780,000 | First American Title | |
| Houghton David | $675,000 | Heritage Title Company | |
| Goodwin Joshua Christian Thomas | $550,000 | Capital Title | |
| Tipton Michael L | $55,000 | Unified Title Co Inc |
Source: Public Records
Mortgage History
| Date | Status | Borrower | Loan Amount |
|---|---|---|---|
| Open | Trujillo-Fergus Antoinette L | $780,000 | |
| Previous Owner | Houghton David | $475,000 | |
| Previous Owner | Goodwin Joshua Christian Thomas | $559,543 | |
| Previous Owner | Tipton Michael L | $280,000 | |
| Previous Owner | Tipton Michael L | $234,681 | |
| Previous Owner | Tipton Michael L | $253,300 | |
| Previous Owner | Tipton Michael L | $53,000 | |
| Previous Owner | Tipton Michael L | $46,500 |
Source: Public Records
Tax History Compared to Growth
Tax History
| Year | Tax Paid | Tax Assessment Tax Assessment Total Assessment is a certain percentage of the fair market value that is determined by local assessors to be the total taxable value of land and additions on the property. | Land | Improvement |
|---|---|---|---|---|
| 2025 | $1,517 | $41,240 | -- | -- |
| 2024 | $1,473 | $41,790 | $4,080 | $37,710 |
| 2023 | $1,473 | $41,790 | $4,080 | $37,710 |
| 2022 | $1,095 | $28,360 | $3,450 | $24,910 |
| 2021 | $1,178 | $29,180 | $3,550 | $25,630 |
| 2020 | $1,069 | $25,320 | $3,260 | $22,060 |
| 2019 | $1,090 | $25,320 | $3,260 | $22,060 |
| 2018 | $990 | $21,960 | $2,890 | $19,070 |
| 2017 | $941 | $21,960 | $2,890 | $19,070 |
| 2016 | $931 | $21,560 | $3,050 | $18,510 |
| 2015 | $932 | $21,560 | $3,050 | $18,510 |
| 2014 | $1,120 | $19,740 | $3,050 | $16,690 |
Source: Public Records
Map
Nearby Homes
- 35750 Vorenberg Rd
- 31755 Vorenburg Rd
- 6065 Mulberry Rd
- 31155 Vorenburg Rd
- 5557 Sengbeil Rd
- Parcel 2 Sengbeil Rd
- Parcel 1 Sengbeil Rd
- 4250 Sengbeil Rd
- Parcel 9 Big Springs Rd
- 32215 Big Springs Rd
- 6115 Sengbeil Rd
- 3835 Sengbeil Rd
- 34535 Big Springs Rd
- Parcel 5 S Calhan Hwy
- 8335 S Calhan Hwy
- 24550 E State Highway 110
- 29750 Mid Jones Rd
- 29535 Tallgrass View
- 37150 E Jones Rd
- 32055 Dusty Meadows Grove
- 5485 N Yoder Rd
- 5355 Yoder Rd
- 35470 Vorenberg Rd
- 5255 N Yoder Rd
- 5675 N Yoder Rd
- 5835 N Yoder Rd
- 35610 Vorenberg Rd
- 35330 Vorenberg Rd
- 5995 N Yoder Rd
- 5995 N Yoder Rd
- 0 N Yoder Rd
- 0001 N Yoder Rd
- 6155 N Yoder Rd
- 6155 N Yoder Rd
- 4755 N Yoder Rd
- 32255 Vorenburg Rd
- 5676 Mulberry Rd
- 6315 N Yoder Rd
- 4655 N Yoder Rd
- 5250 Mulberry Rd
