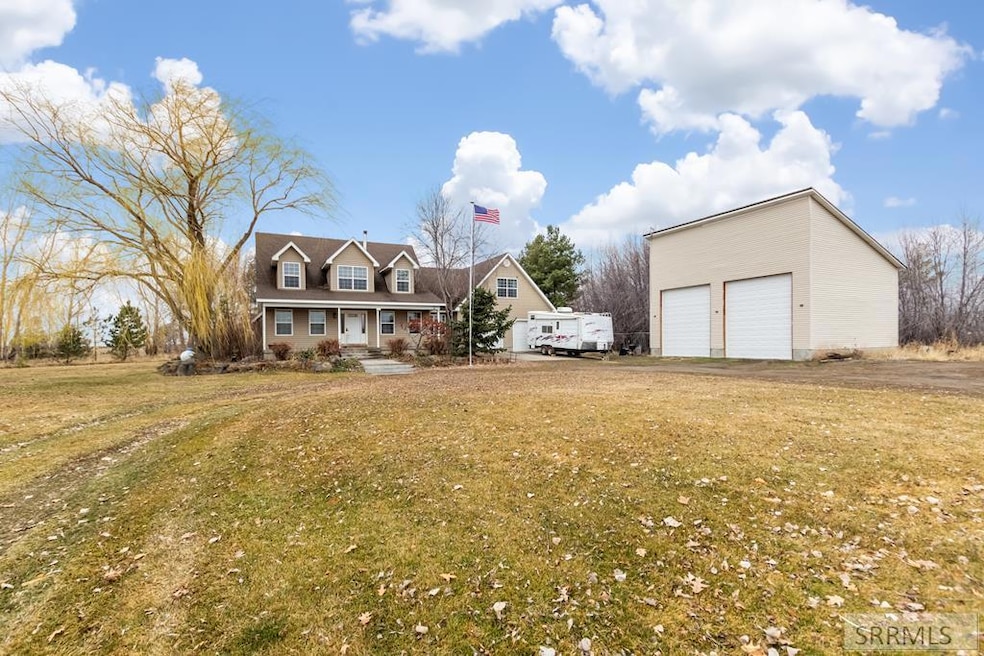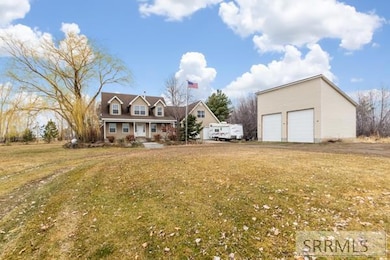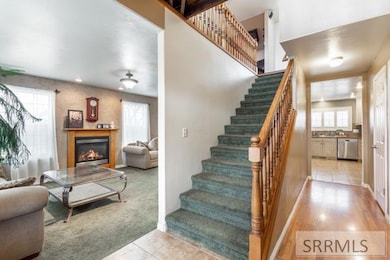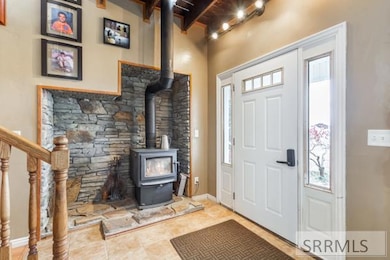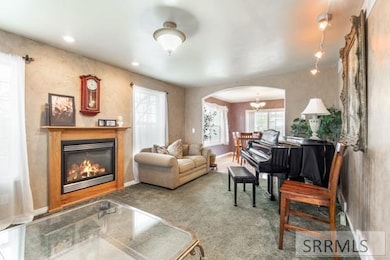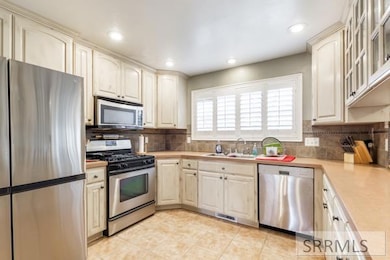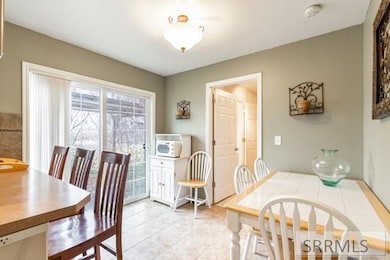
5485 W 4000 N Rexburg, ID 83440
Highlights
- Spa
- No HOA
- Spa Bath
- Mountain View
- Walk-In Closet
- Patio
About This Home
As of May 2025Nestled on 2.08 acres of picturesque land, this charming two-story home with a basement offers a serene and private location. Surrounded by mature trees, the property provides ample privacy while allowing you to enjoy the beauty of nature. The home is complemented by a large 2-bay shop, perfect for storage, work, or hobbies. The property is uniquely positioned, bordered on two sides by expansive fields, ensuring views of the surrounding countryside. Whether you're enjoying a morning coffee or winding down in the evening, the breathtaking view of the Tetons adds a stunning backdrop to every moment. The home's spacious layout, featuring a basement with extra bedrooms and a full bathroom, provides the perfect blend of comfort and functionality. Whether you're looking for a peaceful home to unwind in or a place to explore your hobbies and passions, this property offers it all. *Buyer to verify SQ footage. (parcel bordering to west of main property included in sale, see photos)
Last Agent to Sell the Property
Trever Gerdes
eXp Realty LLC License #2071554 Listed on: 04/01/2025

Home Details
Home Type
- Single Family
Est. Annual Taxes
- $2,076
Year Built
- Built in 2004
Lot Details
- 2.08 Acre Lot
- Rural Setting
- Many Trees
- Garden
Parking
- 2 Car Garage
- Workshop in Garage
- Garage Door Opener
- Open Parking
Home Design
- Shingle Roof
- Vinyl Siding
- Concrete Perimeter Foundation
Interior Spaces
- 2-Story Property
- Ceiling Fan
- Wood Burning Fireplace
- Self Contained Fireplace Unit Or Insert
- Propane Fireplace
- Mountain Views
- Basement Window Egress
Kitchen
- Gas Range
- Microwave
- Dishwasher
- Disposal
Flooring
- Laminate
- Tile
Bedrooms and Bathrooms
- 5 Bedrooms
- Walk-In Closet
- Spa Bath
Laundry
- Laundry on main level
- Electric Dryer
- Washer
Outdoor Features
- Spa
- Patio
Schools
- Central 322El Elementary School
- Kershaw Middle School
- Sugar Salem 322Hs High School
Utilities
- Forced Air Heating and Cooling System
- Heating System Uses Propane
- Irrigation Water Rights
- Well
- Gas Water Heater
- Private Sewer
Community Details
- No Home Owners Association
Listing and Financial Details
- Exclusions: Sellers Personal Property
Ownership History
Purchase Details
Home Financials for this Owner
Home Financials are based on the most recent Mortgage that was taken out on this home.Purchase Details
Home Financials for this Owner
Home Financials are based on the most recent Mortgage that was taken out on this home.Similar Homes in Rexburg, ID
Home Values in the Area
Average Home Value in this Area
Purchase History
| Date | Type | Sale Price | Title Company |
|---|---|---|---|
| Warranty Deed | -- | Amerititle | |
| Quit Claim Deed | -- | Flying S Title And Escrow |
Mortgage History
| Date | Status | Loan Amount | Loan Type |
|---|---|---|---|
| Open | $450,560 | New Conventional |
Property History
| Date | Event | Price | Change | Sq Ft Price |
|---|---|---|---|---|
| 05/15/2025 05/15/25 | Sold | -- | -- | -- |
| 04/14/2025 04/14/25 | Pending | -- | -- | -- |
| 04/01/2025 04/01/25 | For Sale | $600,000 | -- | $190 / Sq Ft |
Tax History Compared to Growth
Tax History
| Year | Tax Paid | Tax Assessment Tax Assessment Total Assessment is a certain percentage of the fair market value that is determined by local assessors to be the total taxable value of land and additions on the property. | Land | Improvement |
|---|---|---|---|---|
| 2024 | $1,791 | $477,108 | $84,627 | $392,481 |
| 2023 | $1,791 | $451,774 | $84,771 | $367,003 |
| 2022 | $2,459 | $425,693 | $53,305 | $372,388 |
| 2021 | $2,214 | $351,060 | $37,644 | $313,416 |
| 2020 | $2,049 | $291,412 | $30,144 | $261,268 |
| 2019 | $1,785 | $243,306 | $30,144 | $213,162 |
| 2018 | $1,454 | $221,775 | $30,144 | $191,631 |
Agents Affiliated with this Home
-
T
Seller's Agent in 2025
Trever Gerdes
eXp Realty LLC
-
Melissa Bernard
M
Buyer's Agent in 2025
Melissa Bernard
Keller Williams Realty East Idaho
(208) 520-5688
347 Total Sales
Map
Source: Snake River Regional MLS
MLS Number: 2175370
APN: RP06N39E053022
- 2700 N 6000 W
- 3620 Yosemite Cir
- 2120 N 6000 W
- TBD Henry's Fork Way
- 3897 Taylor Ln
- 5010 W 6000 N
- 6631 W 6000 N
- 3804 W 2000 N
- 3576 W 2000 N
- 3060 Hope Estates Ln
- 1004 N 6000 W
- 2561 Silverleaf Ln
- TBD Clover Meadow Way
- 2303 W 3000 N
- 2713 Cyprus Ct
- 2479 Diamond H Ln
- 2560 Titan Dr
- L23 B3 Diamond H Ln
- L10 B2 Diamond H Ln
- 2534 Titan Dr
