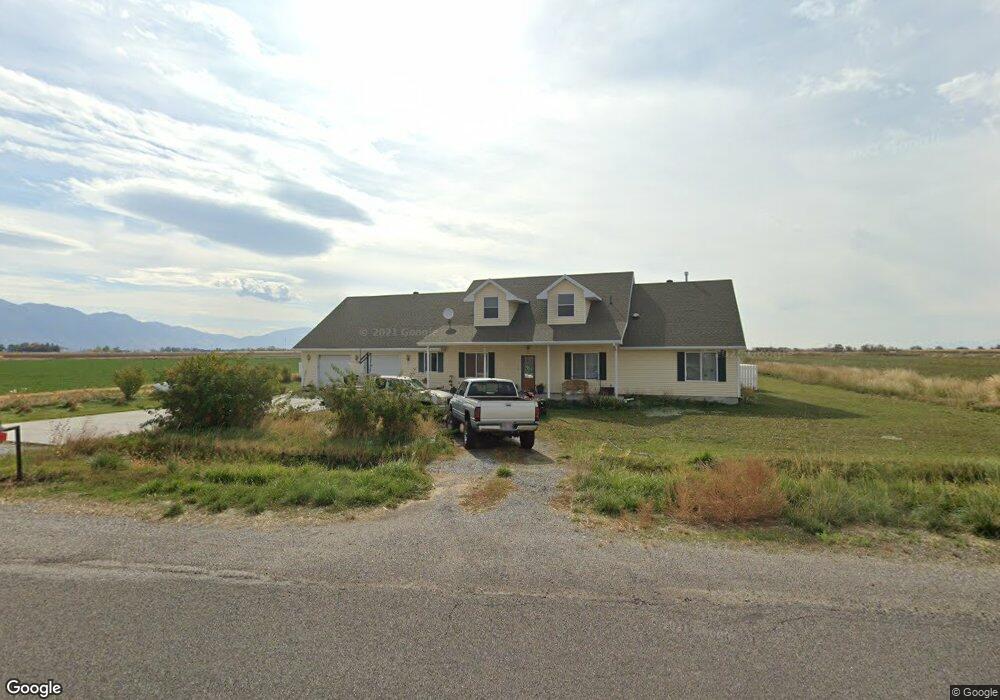5485 W 8000 N Tremonton, UT 84337
Estimated Value: $612,828 - $671,000
--
Bed
--
Bath
3,188
Sq Ft
$199/Sq Ft
Est. Value
About This Home
This home is located at 5485 W 8000 N, Tremonton, UT 84337 and is currently estimated at $634,957, approximately $199 per square foot. 5485 W 8000 N is a home located in Box Elder County with nearby schools including Century School, Bear River Middle School, and Alice C. Harris Intermediate School.
Create a Home Valuation Report for This Property
The Home Valuation Report is an in-depth analysis detailing your home's value as well as a comparison with similar homes in the area
Home Values in the Area
Average Home Value in this Area
Tax History Compared to Growth
Tax History
| Year | Tax Paid | Tax Assessment Tax Assessment Total Assessment is a certain percentage of the fair market value that is determined by local assessors to be the total taxable value of land and additions on the property. | Land | Improvement |
|---|---|---|---|---|
| 2025 | $2,542 | $540,396 | $130,000 | $410,396 |
| 2024 | $2,542 | $543,046 | $128,000 | $415,046 |
| 2023 | $2,670 | $582,195 | $135,000 | $447,195 |
| 2022 | $2,510 | $279,348 | $26,675 | $252,673 |
| 2021 | $2,200 | $369,844 | $48,500 | $321,344 |
| 2020 | $2,135 | $369,844 | $48,500 | $321,344 |
| 2019 | $1,572 | $141,932 | $24,914 | $117,018 |
| 2018 | $1,677 | $141,932 | $24,914 | $117,018 |
| 2017 | $1,738 | $258,059 | $24,914 | $212,760 |
| 2016 | $1,716 | $136,360 | $24,914 | $111,446 |
| 2015 | $1,557 | $126,228 | $24,914 | $101,314 |
| 2014 | $1,557 | $121,404 | $24,914 | $96,490 |
| 2013 | -- | $121,404 | $24,914 | $96,490 |
Source: Public Records
Map
Nearby Homes
- 4677 W 8100 N
- 8185 N 4600 W
- 9190 N 6000 W
- 9270 N 5600 W Unit 7
- 9290 N 5600 W Unit 5
- Emerson 1797 Plan at The Estates At Riverview - The Estates
- Ridge Plan at The Estates At Riverview - The Estates
- 4693 W 9120 N
- 9480 N 5600 W
- 8325 N 3600 W
- 4798 W 6000 N
- 6074 N 4700 St W
- 181 W 1300 S Unit 31
- 6690 W 10125 N
- 6710 W 10125 N
- 208 W 1300 S
- 1215 S 100 E
- 62 E 1225 S
- 44 E 1225 S
- Harvest Village Plan at Harvest Village Townhome Community - Harvest Village
