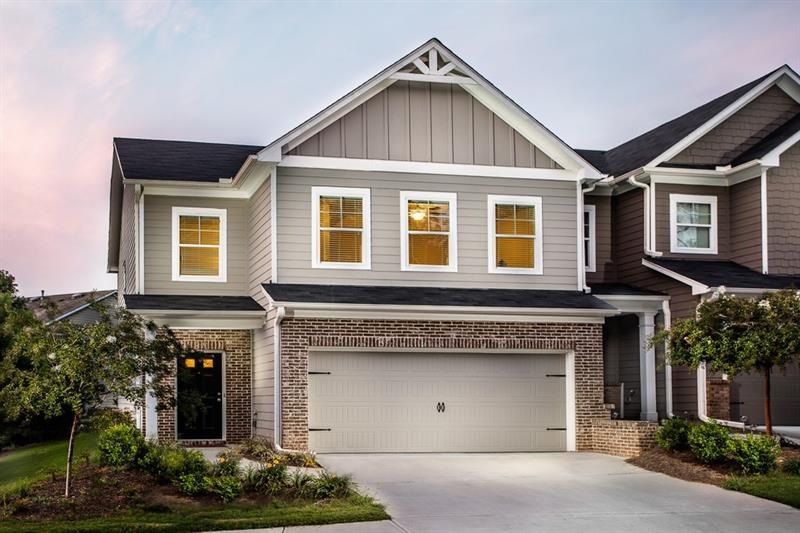
$152,000
- 3 Beds
- 1.5 Baths
- 900 Sq Ft
- 1753 Cahoon St SW
- Atlanta, GA
Perfect property for a first time homebuyer or the savy investor! Totally renovated 3 BR/1.5 BA home in Perkerson Woods has new LVP flooring and new windows throughout. Open floorplan with tons of natural light lends a contemporary vibe to the living/dining room & kitchen. Kitchen has granite counters, white cabinetry, tile backsplash, stainless-steel appliances and a breakfast bar. There are
Tim Cronin Boundless Management, LLC.
