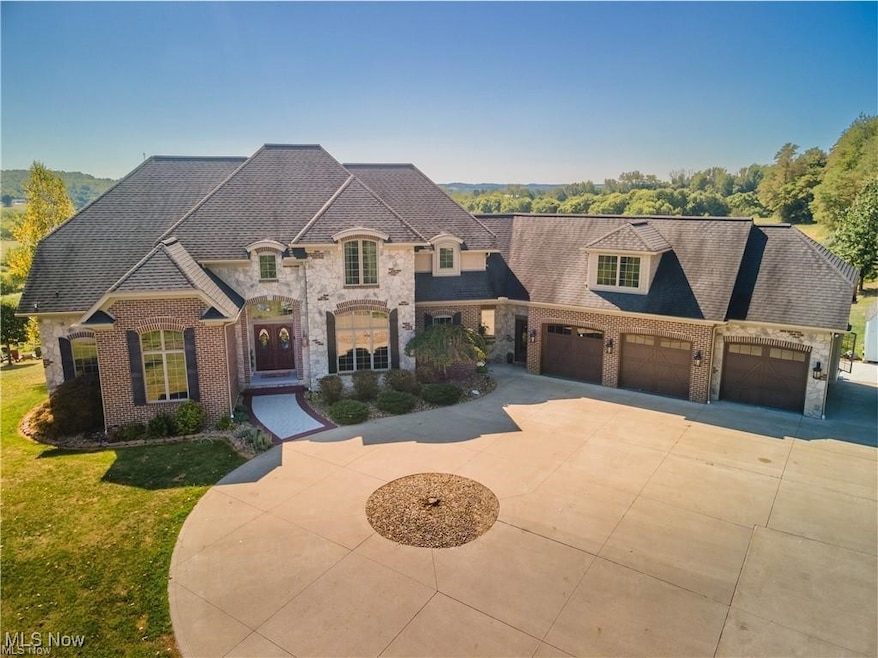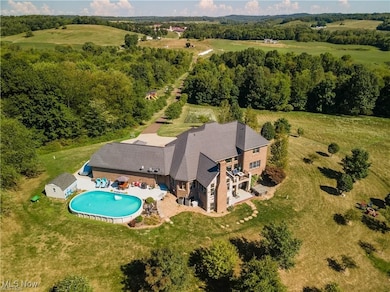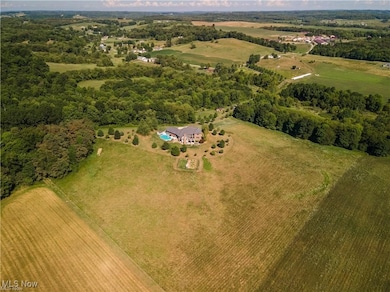5488 Elson St SE Magnolia, OH 44643
Estimated payment $8,929/month
Highlights
- Above Ground Pool
- 46.36 Acre Lot
- Deck
- Fishing
- Viking Appliances
- Farm
About This Home
Your very own country escape on 46.36 acres with stocked lake and plenty of room to hike, yet you can be shopping or eating at Belden Village in 20 minutes. Quality built Brick and Stone 2 story with 4313 sqft on 2 floors and an additional finished walkout basement with 1663 sqft. 6 Bedrooms, 4 1/2 Baths. 1st floor primary bedroom suite and balcony overlook the grounds. Dream kitchen and family room is great for entertaining. Kitchen features birch cabinetry, granite countertops, stainless steel Viking and Samsung appliances, walk in pantry, island/breakfast bar, and opens to family room with fireplace. 1st floor vaulted ceiling office. Beautiful Italian scrolled railed staircase takes you to the 2nd floor featuring 4 bedrooms and 2 baths. Lower level has a recreation room, bedroom, wine room/ cellar and walks out to a patio with hot tub. This property is very well updated and maintained. See brochure for more information on updates and features. This property is ideal for a private residency or corporate retreat.
Listing Agent
Cutler Real Estate-Commercial Brokerage Email: bjackson@cutlerci.com 330-284-2395 License #318741 Listed on: 03/11/2025

Home Details
Home Type
- Single Family
Est. Annual Taxes
- $12,523
Year Built
- Built in 2007 | Remodeled
Lot Details
- 46.36 Acre Lot
- North Facing Home
- Wooded Lot
- Many Trees
- Garden
- May Be Possible The Lot Can Be Split Into 2+ Parcels
Parking
- 3 Car Attached Garage
- Front Facing Garage
- Garage Door Opener
Home Design
- Traditional Architecture
- Brick Exterior Construction
- Asphalt Roof
Interior Spaces
- 2-Story Property
- Vaulted Ceiling
- 2 Fireplaces
Kitchen
- Walk-In Pantry
- Range
- Microwave
- Viking Appliances
Bedrooms and Bathrooms
- 6 Bedrooms | 1 Main Level Bedroom
- 4.5 Bathrooms
Finished Basement
- Basement Fills Entire Space Under The House
- Sump Pump
Home Security
- Home Security System
- Fire and Smoke Detector
Outdoor Features
- Above Ground Pool
- Deck
- Patio
- Porch
Farming
- Farm
- Agricultural
Utilities
- Forced Air Heating and Cooling System
- Heating System Uses Propane
- Septic Tank
Listing and Financial Details
- Assessor Parcel Number 06102737
Community Details
Overview
- No Home Owners Association
Recreation
- Fishing
Map
Home Values in the Area
Average Home Value in this Area
Tax History
| Year | Tax Paid | Tax Assessment Tax Assessment Total Assessment is a certain percentage of the fair market value that is determined by local assessors to be the total taxable value of land and additions on the property. | Land | Improvement |
|---|---|---|---|---|
| 2025 | $6,908 | $394,740 | $110,150 | $284,590 |
| 2024 | $6,486 | $394,740 | $110,150 | $284,590 |
| 2023 | $12,648 | $331,180 | $76,340 | $254,840 |
| 2022 | $12,488 | $278,610 | $23,770 | $254,840 |
| 2021 | $12,485 | $278,610 | $23,770 | $254,840 |
| 2020 | $10,009 | $217,810 | $21,140 | $196,670 |
| 2019 | $9,676 | $217,820 | $21,150 | $196,670 |
| 2018 | $9,723 | $217,820 | $21,150 | $196,670 |
| 2017 | $9,201 | $194,540 | $24,160 | $170,380 |
| 2016 | $6,744 | $141,580 | $15,020 | $126,560 |
| 2015 | $6,810 | $141,580 | $15,020 | $126,560 |
| 2014 | $363 | $130,380 | $13,760 | $116,620 |
| 2013 | $3,192 | $130,380 | $13,760 | $116,620 |
Property History
| Date | Event | Price | List to Sale | Price per Sq Ft |
|---|---|---|---|---|
| 06/23/2025 06/23/25 | Price Changed | $1,499,000 | -9.2% | $251 / Sq Ft |
| 03/11/2025 03/11/25 | For Sale | $1,650,000 | -- | $276 / Sq Ft |
Purchase History
| Date | Type | Sale Price | Title Company |
|---|---|---|---|
| Interfamily Deed Transfer | -- | None Available |
Source: MLS Now
MLS Number: 5106399
APN: 06102737
- 3799 Westbrook St SE
- 715 Minerva Rd
- 8793 Elmfort Ave SE
- 7901 E Sparta Ave
- 8522 Cleveland Ave SE
- 0 Goodland St SE
- 6805 Waynesburg Dr SE
- 7750 Waynesburg Dr SE
- 7796 Mottice Dr SE
- 2251 Farber St
- 9369 Chestnut Ave SE
- 2301 Hillwood St
- 1931 Cedar St SE
- 10440 Circle Dr SE
- 2622 Howenstine Dr SE
- 5264 I St NE
- 5416 M Ave
- 11575 Oak St Unit 7850
- 4784 Waynesburg Dr SE
- 5219 N St NE
- 132 33rd St SE
- 2803 Cleveland Ave SW Unit 1
- 341 Noble St W
- 2920 Vienna Woods Ave SW
- 635 Alan Page Dr SE
- 323 Belden Ave NE
- 1507 Garfield Ave SW
- 1000 Market Ave S
- 537 Cleveland Ave SW
- 217 2nd St NW
- 1516 Crescent Rd SW
- 1363 Wertz Ave SW
- 641 Garfield Ave SW
- 1217 Homewood Ave SW
- 1411 Laiblin Place NE
- 2543 Mahoning Rd NE
- 427 Brown Ave NW Unit 1
- 717 Fulton Rd NW Unit 2
- 3125 11th St SW
- 1137 7th St NW






