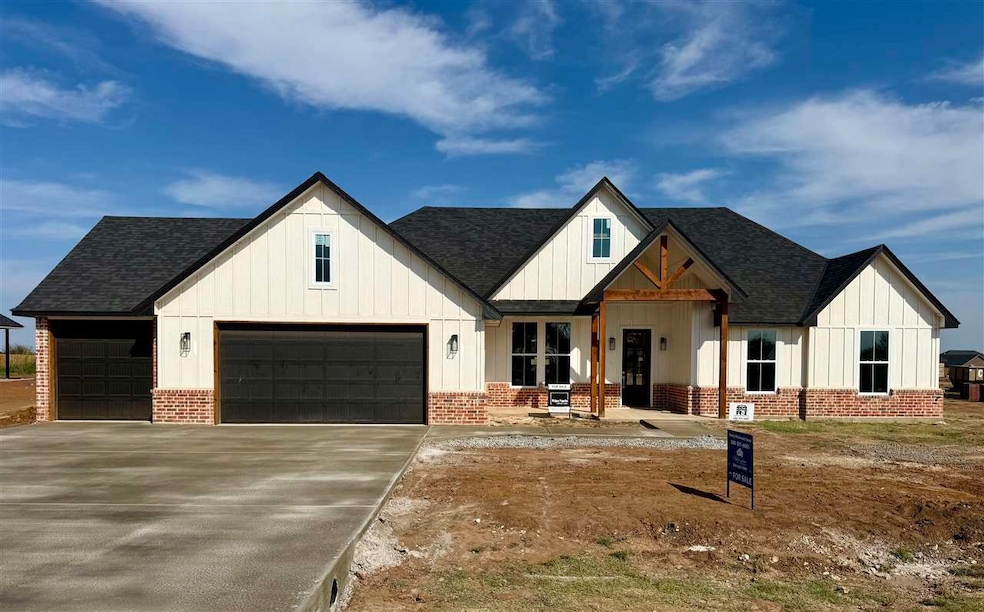Estimated payment $2,269/month
4
Beds
2
Baths
2,000
Sq Ft
$182
Price per Sq Ft
Highlights
- Open Floorplan
- Quartz Countertops
- Formal Dining Room
- Elgin Elementary School Rated A-
- Covered Patio or Porch
- Storm Windows
About This Home
Stunning, sleek modern approximately 2000 sf new construction home on 0.5 acre. 4 bedrooms, 2 bathrooms, open floor plan, 3 car garage which includes quartz countertops throughout, custom built cabinetry, gas fireplace, Elgin schools, and more. Call Shelly Speas for more information 580 591 6691
Home Details
Home Type
- Single Family
Year Built
- Built in 2025
Home Design
- Brick Veneer
- Slab Foundation
- Composition Roof
Interior Spaces
- 2,000 Sq Ft Home
- 1-Story Property
- Open Floorplan
- Ceiling height between 8 to 10 feet
- Gas Fireplace
- Formal Dining Room
- Utility Room
- Washer and Dryer Hookup
Kitchen
- Breakfast Bar
- Oven or Range
- Cooktop with Range Hood
- Microwave
- Dishwasher
- Kitchen Island
- Quartz Countertops
Flooring
- Carpet
- Ceramic Tile
Bedrooms and Bathrooms
- 4 Bedrooms
- Walk-In Closet
- 2 Bathrooms
Home Security
- Storm Windows
- Fire and Smoke Detector
Parking
- 3 Car Garage
- Garage Door Opener
Outdoor Features
- Covered Patio or Porch
Schools
- Elgin Elementary And Middle School
- Elgin High School
Utilities
- Central Heating and Cooling System
- Heat Pump System
- Rural Water
- Gas Water Heater
- Aerobic Septic System
Community Details
- Built by McSpeas LLC
Map
Create a Home Valuation Report for This Property
The Home Valuation Report is an in-depth analysis detailing your home's value as well as a comparison with similar homes in the area
Home Values in the Area
Average Home Value in this Area
Property History
| Date | Event | Price | List to Sale | Price per Sq Ft |
|---|---|---|---|---|
| 10/25/2025 10/25/25 | Pending | -- | -- | -- |
| 10/21/2025 10/21/25 | For Sale | $364,000 | -- | $182 / Sq Ft |
Source: Lawton Board of REALTORS®
Source: Lawton Board of REALTORS®
MLS Number: 169897
Nearby Homes
- 11323 Tadpole Dr
- 5461 Tadpole Dr
- 5701 Tadpole Dr
- 5946 Tadpole Dr
- 5867 Tadpole Dr
- 11356 Bullfrog Dr
- 5481 NE Elk Point Rd
- 11663 NE Happy Hollow Rd
- 275 NE Happy Hollow Ln
- 4297 Peak Ln
- 4322 Mesa Dr
- 4255 Peak Ln
- 4241 Peak Ln
- 4185 Peak Ln
- 12201 Big Horn Ln
- Lot 2 Tbd Meers Porter Hill Rd
- Lot 3 Tbd Meers Porter Hill Rd
- Lot 4 Tbd Meers Porter Hill Rd
- Lot 1 Tbd Meers Porter Hill Rd
- Lot 5 Tbd Meers Porter Hill Rd







