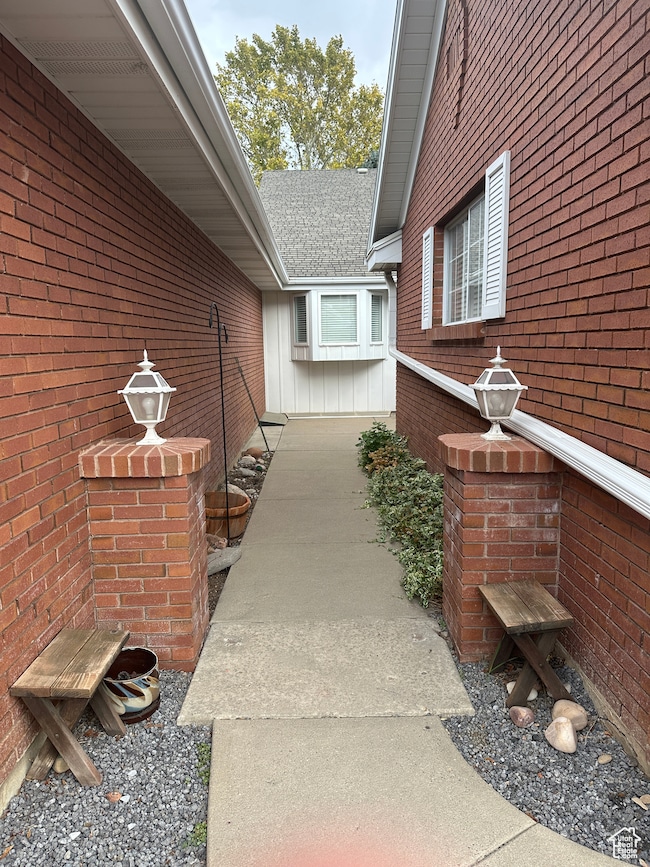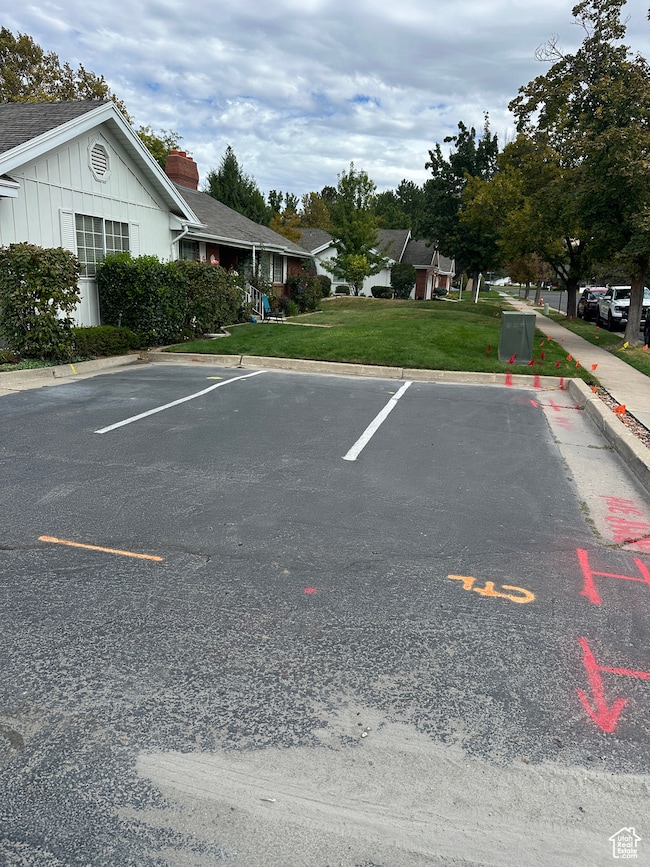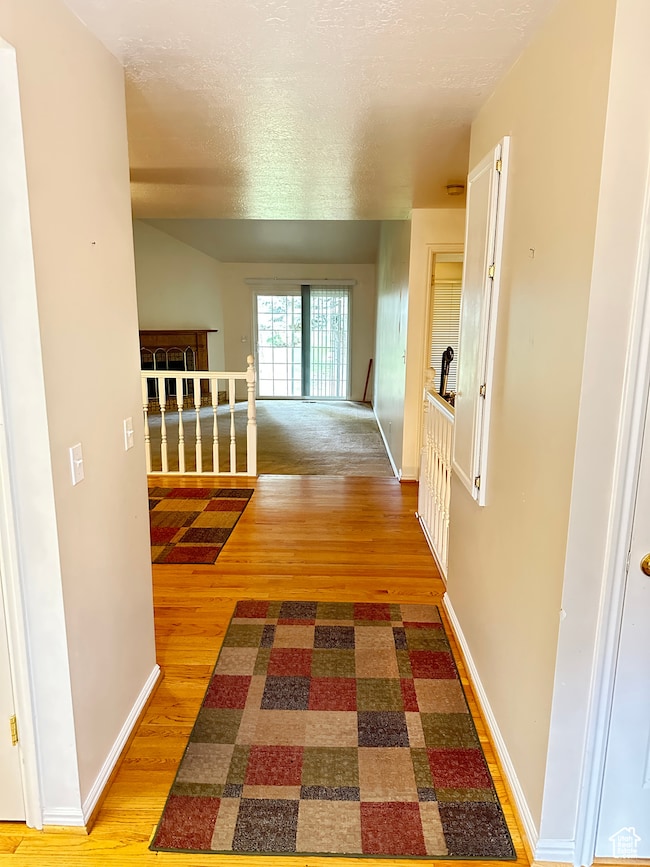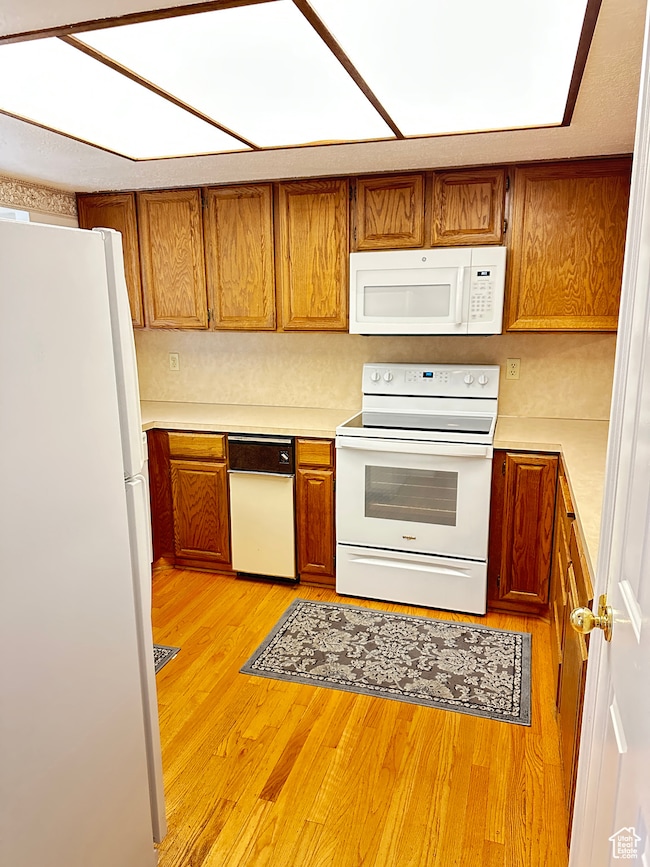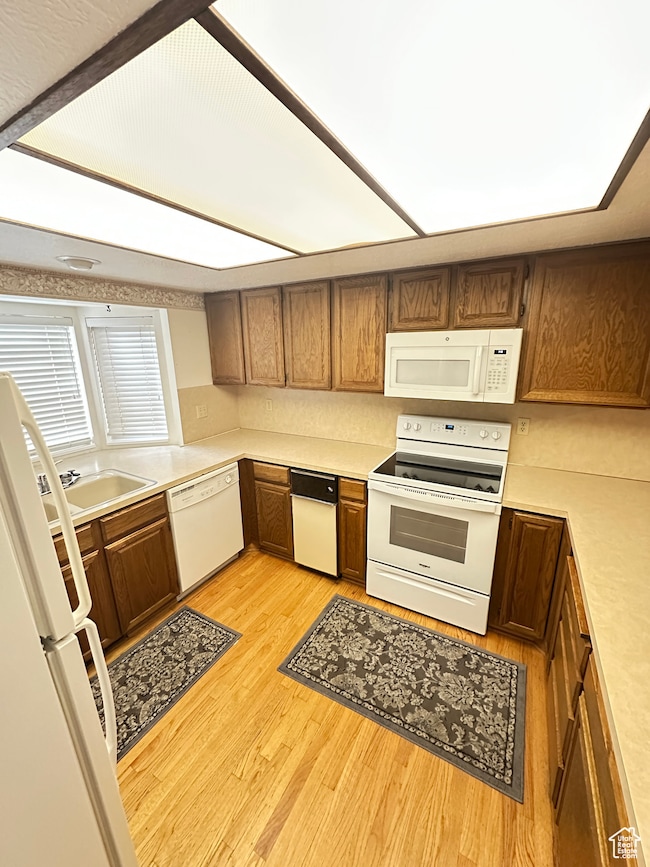Estimated payment $2,424/month
Highlights
- Mountain View
- Wood Flooring
- 2 Fireplaces
- Vaulted Ceiling
- Main Floor Primary Bedroom
- Covered Patio or Porch
About This Home
Newer Improved Price. Sellers are motivated. ***New Carpet installed throughout the home*** This quiet home is a mid unit Condo located on a private cul-de-sac and features main floor living, with an open basement floorpan. Step inside this inviting 3-bedroom, 3-bath condo featuring hardwood floors, a cozy fireplace, and a spacious open layout. The large primary suite offers comfort and convenience with a walk-in closet and private bath. The basement includes a large family room and plenty of unfinished space, giving you the opportunity to make it your own. All appliances are included, making this home move-in ready. Situated in a highly desirable area, you'll enjoy close access to shopping, dining, medical facilities, and recreational opportunities. Nearby amenities include local parks, golf courses, walking trails, and quick connections to Riverdale and South Ogden. Commuters will also appreciate the easy access to I-15 and Highway 89. With its prime location and versatile floor plan, this condo is a rare find in a peaceful community. Don't miss your chance to make it yours!
Property Details
Home Type
- Condominium
Est. Annual Taxes
- $2,058
Year Built
- Built in 1979
Lot Details
- South Facing Home
- Landscaped
- Sprinkler System
HOA Fees
- $305 Monthly HOA Fees
Parking
- 2 Car Garage
Home Design
- Brick Exterior Construction
- Asphalt Roof
Interior Spaces
- 2,746 Sq Ft Home
- 2-Story Property
- Vaulted Ceiling
- Ceiling Fan
- 2 Fireplaces
- Includes Fireplace Accessories
- Window Treatments
- Sliding Doors
- Mountain Views
- Basement Fills Entire Space Under The House
Kitchen
- Microwave
- Trash Compactor
- Disposal
Flooring
- Wood
- Carpet
- Linoleum
Bedrooms and Bathrooms
- 3 Bedrooms | 2 Main Level Bedrooms
- Primary Bedroom on Main
- Walk-In Closet
Laundry
- Dryer
- Washer
Home Security
Outdoor Features
- Covered Patio or Porch
Schools
- Roosevelt Elementary School
- T. H. Bell Middle School
- Bonneville High School
Utilities
- Forced Air Heating and Cooling System
- Natural Gas Connected
- Water Softener is Owned
Listing and Financial Details
- Home warranty included in the sale of the property
- Assessor Parcel Number 07-244-0011
Community Details
Overview
- Association fees include insurance, ground maintenance
- Utah Management Association, Phone Number (801) 605-3000
- Ridgemont Phase 1 Subdivision
- Maintained Community
Recreation
- Snow Removal
Security
- Storm Doors
Map
Home Values in the Area
Average Home Value in this Area
Tax History
| Year | Tax Paid | Tax Assessment Tax Assessment Total Assessment is a certain percentage of the fair market value that is determined by local assessors to be the total taxable value of land and additions on the property. | Land | Improvement |
|---|---|---|---|---|
| 2025 | $2,058 | $341,840 | $110,000 | $231,840 |
| 2024 | $1,972 | $334,000 | $110,000 | $224,000 |
| 2023 | $2,072 | $350,000 | $110,000 | $240,000 |
| 2022 | $1,977 | $187,550 | $60,500 | $127,050 |
| 2021 | $1,522 | $238,000 | $70,000 | $168,000 |
| 2020 | $1,595 | $229,000 | $45,000 | $184,000 |
| 2019 | $1,696 | $227,000 | $43,000 | $184,000 |
| 2018 | $1,582 | $209,000 | $43,000 | $166,000 |
| 2017 | $1,514 | $189,000 | $43,000 | $146,000 |
| 2016 | $1,508 | $103,950 | $22,000 | $81,950 |
| 2015 | $1,370 | $92,400 | $22,000 | $70,400 |
| 2014 | $1,323 | $88,000 | $19,250 | $68,750 |
Property History
| Date | Event | Price | List to Sale | Price per Sq Ft |
|---|---|---|---|---|
| 12/16/2025 12/16/25 | Price Changed | $375,000 | -2.6% | $137 / Sq Ft |
| 11/19/2025 11/19/25 | Price Changed | $384,900 | -1.3% | $140 / Sq Ft |
| 11/01/2025 11/01/25 | Price Changed | $389,900 | -1.3% | $142 / Sq Ft |
| 10/16/2025 10/16/25 | Price Changed | $395,000 | -2.5% | $144 / Sq Ft |
| 09/30/2025 09/30/25 | For Sale | $405,000 | -- | $147 / Sq Ft |
Purchase History
| Date | Type | Sale Price | Title Company |
|---|---|---|---|
| Warranty Deed | -- | Inwest Title Ogden | |
| Warranty Deed | -- | Inwest Title | |
| Interfamily Deed Transfer | -- | Mountain View Title | |
| Interfamily Deed Transfer | -- | -- |
Mortgage History
| Date | Status | Loan Amount | Loan Type |
|---|---|---|---|
| Open | $133,600 | Purchase Money Mortgage | |
| Previous Owner | $40,000 | No Value Available |
Source: UtahRealEstate.com
MLS Number: 2114580
APN: 07-244-0011
- 167 E 4700 S
- 167-4700 4700 S
- 557 Laker Way
- 4400 Washington Blvd
- 4535 S Ridgeline Dr
- 1268 E 5600 S Unit B
- 4935 Old Post Rd
- 4189 S 300 W
- 5030 Harrison Blvd
- 4050 Madison Ave
- 4010 Adams Ave
- 635 E 40th St
- 955 Country Hills Dr
- 6045 S Ridgeline Dr
- 1190 W 4575 S
- 3771 Orchard Ave Unit A
- 5785 Wasatch Dr
- 3943 S 700 W Unit 1
- 3697 Riverdale Rd
- 4177 S 1000 W

