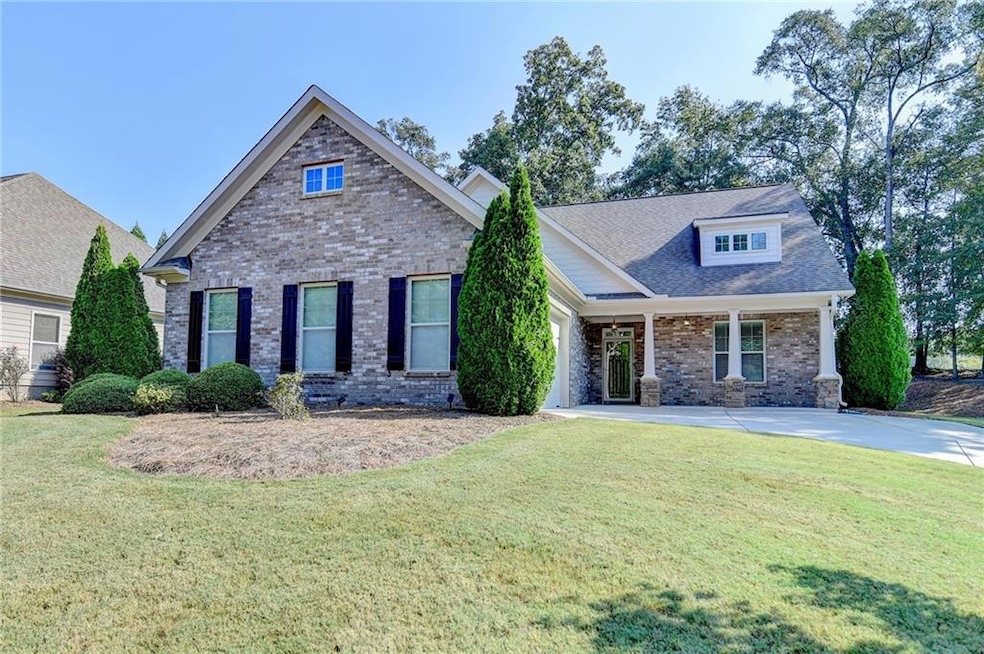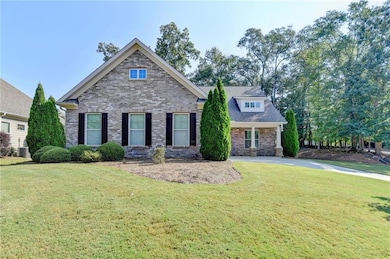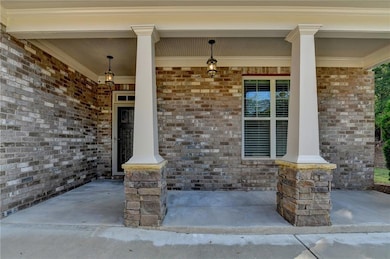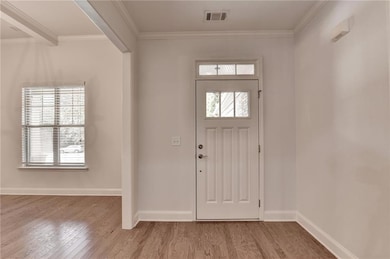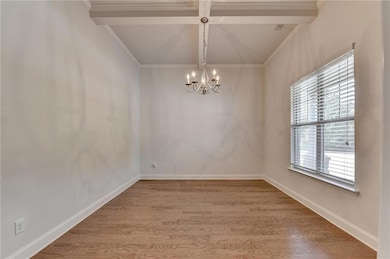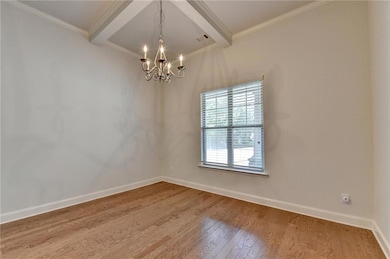549 Butterfly Ln Braselton, GA 30517
Estimated payment $3,365/month
Highlights
- Two Primary Bedrooms
- Separate his and hers bathrooms
- Traditional Architecture
- West Jackson Elementary School Rated A-
- Clubhouse
- Cathedral Ceiling
About This Home
Step into this beautifully maintained 4-bedroom, 3.5-bath home located on a quiet cul-de-sac in the desirable Bakers Farm subdivision. FRESHLY PAINTED INSIDE AND OUT, this residence offers a rare and highly desirable layout featuring TWO OWNER’S SUITES ON THE MAIN LEVEL! - Hard to find 2nd Master is great for Teen/In-law Suite!
The inviting open floor plan includes a bright two-story foyer, a fireside great room with soaring ceilings, and a formal dining room with elegant moldings. The gourmet kitchen boasts granite countertops, a large island with seating, stainless steel appliances, and abundant cabinet space, all flowing seamlessly into the breakfast area and family room. Do not miss OVERSIZED, SIDE ENTRY GARAGE with TONS OF STORAGE CLOSET!
The primary suite features a spa-like bath with dual vanities, a soaking tub, separate shower, and spacious walk-in closet. Upstairs, you’ll find generously sized secondary bedrooms, a full bath and office/multi purpose room.
Enjoy the professionally landscaped backyard from the BEAUTIFUL PERGOLA, ideal for entertaining or quiet relaxation. Additional highlights include hardwood floors, a private home office, a laundry room with built-in storage, and side entry spacious garage!
Conveniently located just minutes from downtown Braselton, schools, shopping, dining, and I-85, this home is truly one-of-a-kind.
Home Details
Home Type
- Single Family
Est. Annual Taxes
- $6,404
Year Built
- Built in 2013
Lot Details
- 0.34 Acre Lot
- Cul-De-Sac
- Landscaped
- Level Lot
- Front and Back Yard Sprinklers
- Back Yard Fenced
HOA Fees
- $91 Monthly HOA Fees
Parking
- 2 Car Attached Garage
- Parking Accessed On Kitchen Level
- Side Facing Garage
- Garage Door Opener
Home Design
- Traditional Architecture
- Slab Foundation
- Shingle Roof
- Composition Roof
- Cement Siding
- Brick Front
Interior Spaces
- 3,148 Sq Ft Home
- 2-Story Property
- Bookcases
- Tray Ceiling
- Cathedral Ceiling
- Ceiling Fan
- Factory Built Fireplace
- Gas Log Fireplace
- Double Pane Windows
- Entrance Foyer
- Family Room with Fireplace
- Formal Dining Room
- Pull Down Stairs to Attic
Kitchen
- Breakfast Room
- Open to Family Room
- Eat-In Kitchen
- Breakfast Bar
- Walk-In Pantry
- Self-Cleaning Oven
- Gas Cooktop
- Microwave
- Dishwasher
- ENERGY STAR Qualified Appliances
- Kitchen Island
- Stone Countertops
- Wood Stained Kitchen Cabinets
- Disposal
Flooring
- Wood
- Carpet
Bedrooms and Bathrooms
- 4 Bedrooms | 2 Main Level Bedrooms
- Primary Bedroom on Main
- Double Master Bedroom
- Dual Closets
- Walk-In Closet
- Separate his and hers bathrooms
- Dual Vanity Sinks in Primary Bathroom
- Low Flow Plumbing Fixtures
- Whirlpool Bathtub
- Separate Shower in Primary Bathroom
Laundry
- Laundry Room
- Laundry on main level
- Electric Dryer Hookup
Home Security
- Carbon Monoxide Detectors
- Fire and Smoke Detector
Outdoor Features
- Covered Patio or Porch
- Pergola
Location
- Property is near schools
- Property is near shops
Schools
- West Jackson Elementary And Middle School
- Jackson County High School
Utilities
- Forced Air Zoned Heating and Cooling System
- Heating System Uses Natural Gas
- Underground Utilities
- 110 Volts
- High-Efficiency Water Heater
- Gas Water Heater
- High Speed Internet
- Phone Available
- Cable TV Available
Listing and Financial Details
- Assessor Parcel Number 124B 031
Community Details
Overview
- Bakers Farm Subdivision
- Rental Restrictions
Amenities
- Restaurant
- Clubhouse
Recreation
- Tennis Courts
- Community Playground
- Community Pool
- Park
- Trails
Map
Home Values in the Area
Average Home Value in this Area
Tax History
| Year | Tax Paid | Tax Assessment Tax Assessment Total Assessment is a certain percentage of the fair market value that is determined by local assessors to be the total taxable value of land and additions on the property. | Land | Improvement |
|---|---|---|---|---|
| 2024 | $6,404 | $226,040 | $26,240 | $199,800 |
| 2023 | $6,404 | $201,960 | $26,240 | $175,720 |
| 2022 | $5,136 | $164,440 | $26,240 | $138,200 |
| 2021 | $5,258 | $164,440 | $26,240 | $138,200 |
| 2020 | $4,741 | $135,680 | $26,240 | $109,440 |
| 2019 | $5,417 | $151,320 | $26,240 | $125,080 |
| 2018 | $5,248 | $145,280 | $26,240 | $119,040 |
| 2017 | $4,847 | $133,180 | $26,240 | $106,940 |
| 2016 | $4,644 | $127,079 | $25,000 | $102,079 |
| 2015 | $4,007 | $109,218 | $12,000 | $97,218 |
| 2014 | $3,897 | $116,283 | $12,000 | $104,283 |
| 2013 | -- | $2,000 | $2,000 | $0 |
Property History
| Date | Event | Price | List to Sale | Price per Sq Ft | Prior Sale |
|---|---|---|---|---|---|
| 11/11/2025 11/11/25 | For Sale | $519,900 | +29.7% | $165 / Sq Ft | |
| 04/16/2021 04/16/21 | Sold | $400,700 | +4.1% | $127 / Sq Ft | View Prior Sale |
| 03/19/2021 03/19/21 | Pending | -- | -- | -- | |
| 03/12/2021 03/12/21 | For Sale | $385,000 | +14.2% | $122 / Sq Ft | |
| 07/30/2019 07/30/19 | Sold | $337,000 | -3.7% | $107 / Sq Ft | View Prior Sale |
| 06/25/2019 06/25/19 | Pending | -- | -- | -- | |
| 05/22/2019 05/22/19 | For Sale | $350,000 | -- | $111 / Sq Ft |
Purchase History
| Date | Type | Sale Price | Title Company |
|---|---|---|---|
| Warranty Deed | $400,700 | -- | |
| Warranty Deed | $337,000 | -- | |
| Warranty Deed | -- | -- | |
| Warranty Deed | -- | -- | |
| Warranty Deed | $334,160 | -- | |
| Warranty Deed | $334,160 | -- | |
| Warranty Deed | $30,000 | -- | |
| Deed | -- | -- | |
| Deed | $5,352,600 | -- |
Mortgage History
| Date | Status | Loan Amount | Loan Type |
|---|---|---|---|
| Open | $380,600 | New Conventional | |
| Previous Owner | $337,000 | No Value Available | |
| Previous Owner | $147,700 | New Conventional | |
| Previous Owner | $162,674 | New Conventional |
Source: First Multiple Listing Service (FMLS)
MLS Number: 7680126
APN: 124B-031
- 866 New Liberty Way
- 622 Brookfield Dr
- 43 Yaupon Trail
- 284 Fox Creek Dr
- 76 Wayside Terrace
- 235 Broadmoor Dr
- 71 Wayside Terrace
- 370 Broadmoor Dr
- 162 Valimar Dr
- 2017 Yvette Way
- 359 King Village
- 383 King Village
- 6 Manor Way
- 69 Fonthill Cove
- 14 Canterbury Valley
- 1911 Highway 211 NW
- 168 Jefferson Ave
- 856 Blind Brook Cir
- 105 Chablis Ct
- 221 Winterset Cir
