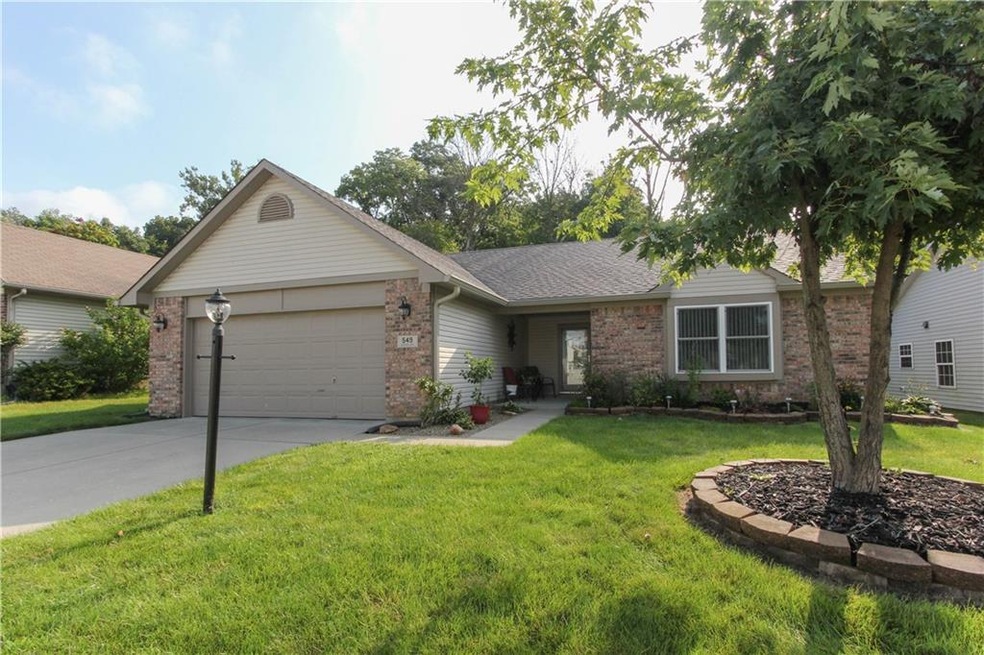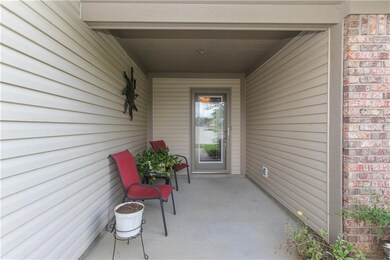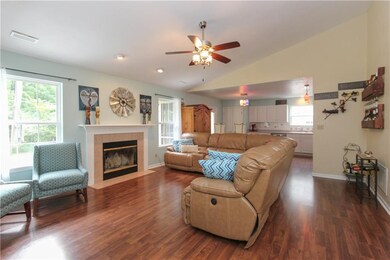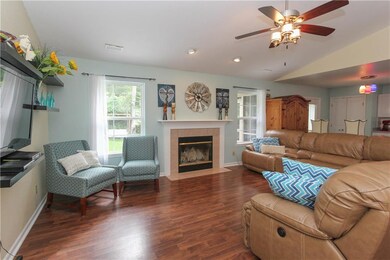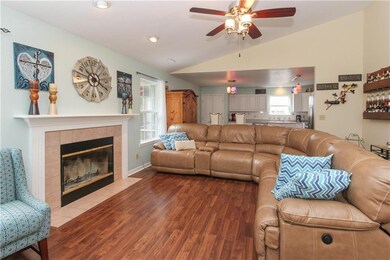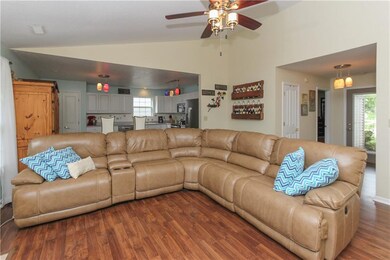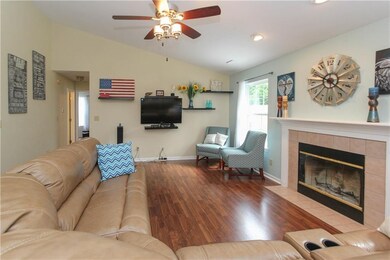
549 Danver Ln Beech Grove, IN 46107
Highlights
- Ranch Style House
- Thermal Windows
- Forced Air Heating and Cooling System
- Cathedral Ceiling
- Walk-In Closet
- Garage
About This Home
As of December 2019On a scale of 1-10 this is a 12! Truly a move right in home w almost everything new and a beautiful yard too! So many updates like all new flooring (some brand new), light fixtures, SS kit appliances all stay, updated baths w/ new flooring, stools, vanities, brand new roof, HVAC, WH. Large great room w wood burning fireplace, lovely screened in porch overlooks woods at back of lot. Talk about setting! Huge concrete patio (hot tub negotiable), extra exterior lighting too. Tastefully decorated
Last Agent to Sell the Property
Smart Choice Realtors, LLC License #RB14043640 Listed on: 08/31/2016
Last Buyer's Agent
Steve Rossman
ALL PRO, REALTORS
Home Details
Home Type
- Single Family
Est. Annual Taxes
- $1,498
Year Built
- Built in 1998
Lot Details
- 7,362 Sq Ft Lot
- Partially Fenced Property
Home Design
- Ranch Style House
- Slab Foundation
- Vinyl Siding
Interior Spaces
- 1,458 Sq Ft Home
- Cathedral Ceiling
- Thermal Windows
- Window Screens
- Great Room with Fireplace
- Attic Access Panel
- Fire and Smoke Detector
Kitchen
- Built-In Microwave
- Dishwasher
- Disposal
Bedrooms and Bathrooms
- 3 Bedrooms
- Walk-In Closet
- 2 Full Bathrooms
Parking
- Garage
- Driveway
Utilities
- Forced Air Heating and Cooling System
Community Details
- Association fees include insurance, maintenance, professional mgmt
- Carrington Village Subdivision
- Property managed by Omni
Listing and Financial Details
- Assessor Parcel Number 491028117037000520
Ownership History
Purchase Details
Home Financials for this Owner
Home Financials are based on the most recent Mortgage that was taken out on this home.Purchase Details
Home Financials for this Owner
Home Financials are based on the most recent Mortgage that was taken out on this home.Purchase Details
Home Financials for this Owner
Home Financials are based on the most recent Mortgage that was taken out on this home.Purchase Details
Purchase Details
Purchase Details
Purchase Details
Purchase Details
Purchase Details
Similar Homes in Beech Grove, IN
Home Values in the Area
Average Home Value in this Area
Purchase History
| Date | Type | Sale Price | Title Company |
|---|---|---|---|
| Warranty Deed | -- | None Available | |
| Warranty Deed | -- | None Available | |
| Interfamily Deed Transfer | -- | None Available | |
| Assessor Sales History | -- | Hocker & Associates Llc | |
| Deed | $91,000 | -- | |
| Quit Claim Deed | -- | -- | |
| Special Warranty Deed | -- | -- | |
| Sheriffs Deed | -- | -- | |
| Sheriffs Deed | $104,600 | -- |
Mortgage History
| Date | Status | Loan Amount | Loan Type |
|---|---|---|---|
| Open | $128,000 | New Conventional | |
| Closed | $128,000 | New Conventional | |
| Previous Owner | $15,400 | New Conventional | |
| Previous Owner | $97,500 | New Conventional |
Property History
| Date | Event | Price | Change | Sq Ft Price |
|---|---|---|---|---|
| 12/30/2019 12/30/19 | Sold | $160,000 | -4.8% | $110 / Sq Ft |
| 11/22/2019 11/22/19 | Pending | -- | -- | -- |
| 11/18/2019 11/18/19 | Price Changed | $168,000 | +1.8% | $115 / Sq Ft |
| 11/05/2019 11/05/19 | For Sale | $165,000 | +13.1% | $113 / Sq Ft |
| 11/04/2016 11/04/16 | Sold | $145,900 | 0.0% | $100 / Sq Ft |
| 09/16/2016 09/16/16 | Off Market | $145,900 | -- | -- |
| 08/30/2016 08/30/16 | For Sale | $145,900 | +60.3% | $100 / Sq Ft |
| 12/19/2013 12/19/13 | Sold | $91,000 | -11.7% | $62 / Sq Ft |
| 10/25/2013 10/25/13 | Pending | -- | -- | -- |
| 10/23/2013 10/23/13 | For Sale | $103,000 | 0.0% | $71 / Sq Ft |
| 08/13/2013 08/13/13 | Pending | -- | -- | -- |
| 07/09/2013 07/09/13 | For Sale | $103,000 | 0.0% | $71 / Sq Ft |
| 05/20/2013 05/20/13 | Pending | -- | -- | -- |
| 05/11/2013 05/11/13 | For Sale | $103,000 | -- | $71 / Sq Ft |
Tax History Compared to Growth
Tax History
| Year | Tax Paid | Tax Assessment Tax Assessment Total Assessment is a certain percentage of the fair market value that is determined by local assessors to be the total taxable value of land and additions on the property. | Land | Improvement |
|---|---|---|---|---|
| 2024 | $2,784 | $220,300 | $26,900 | $193,400 |
| 2023 | $2,784 | $221,800 | $26,900 | $194,900 |
| 2022 | $2,546 | $200,100 | $26,900 | $173,200 |
| 2021 | $2,003 | $158,300 | $26,900 | $131,400 |
| 2020 | $1,974 | $155,400 | $26,900 | $128,500 |
| 2019 | $1,863 | $146,700 | $23,200 | $123,500 |
| 2018 | $1,693 | $135,700 | $23,200 | $112,500 |
| 2017 | $1,685 | $135,000 | $23,200 | $111,800 |
| 2016 | $1,678 | $134,300 | $23,200 | $111,100 |
| 2014 | $1,373 | $118,900 | $23,200 | $95,700 |
| 2013 | $1,362 | $117,900 | $23,200 | $94,700 |
Agents Affiliated with this Home
-
John Dugan
J
Seller's Agent in 2019
John Dugan
JCD Realty LLC
1 in this area
30 Total Sales
-
J
Buyer's Agent in 2019
Jennifer Bliss
@properties
-
Jenni Bliss McMillion

Buyer's Agent in 2019
Jenni Bliss McMillion
@properties
(317) 869-5962
1 in this area
216 Total Sales
-
Suzanne Roell-Carlson

Seller's Agent in 2016
Suzanne Roell-Carlson
Smart Choice Realtors, LLC
(317) 506-2530
5 in this area
192 Total Sales
-
Kathleen Roell
K
Seller Co-Listing Agent in 2016
Kathleen Roell
Smart Choice Realtors, LLC
(317) 506-4430
2 in this area
111 Total Sales
-
S
Buyer's Agent in 2016
Steve Rossman
ALL PRO, REALTORS
Map
Source: MIBOR Broker Listing Cooperative®
MLS Number: MBR21439435
APN: 49-10-28-117-037.000-520
- 619 Charnwood Pkwy
- 944 Timber Grove Place
- 1117 Byland Dr
- 1024 Rotherham Ln
- 1009 Byland Dr
- 3611 Owster Ln
- 254 S 10th Ave
- 919 Charnwood Pkwy
- 706 Bobs Ct
- 602 Memorial Dr
- 3712 S Kealing Ave
- 4043 Owster Way
- 4212 Foxglove Trace
- 261 S 8th Ave
- 847 Churchman Ave
- 734 S 4th Ave
- 203 S 17th Ave
- 515 Fletcher Ln
- 3936 S Ewing St
- 4219 Terra Dr
