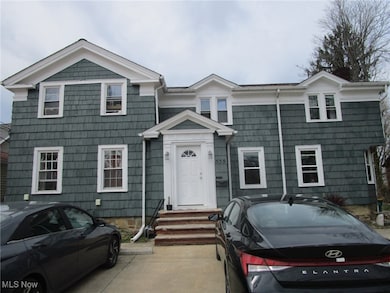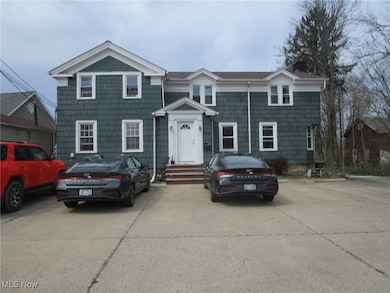549 E Main St Geneva, OH 44041
Geneva NeighborhoodEstimated payment $1,388/month
Highlights
- 0.63 Acre Lot
- South Facing Home
- Wood Siding
- Hot Water Heating System
About This Home
Price just dropped..!! ...and this is a NICE turn key purchase!! Back on the market due to Buyer's failed financing - no fault of the property. This is a solid income producer w/a 2760 SF up/down duplex & a 1216 SF commercial bldg on over a 1/2 ac lot. More than adequate parking space available for all 3 tenants (out front and also in back). Duplex is 100% occupied, with both the up and down units on a M-M agreement. Tenants pay their own utilities. All on separate water & electric meters. Commercial building is occupied on a M-M basis and seller holds a 725.00 SD. Tenant is paying all utilities. 650 Security Deposit on the down unit; 560 in place on the up unit.Owner only pays insurance (approximately 1250 and 1000 annually).Duplex has no AC- commercial building does.Duplex has wood siding & new (2024) shingles; commerical bldg is block/vinyl/wood & has AF shingles. Up unit has no laundry hookup; down unit laundry is in the basement. Down unit tenant owns appliances; up unit appliances are owned by the seller. Boiler was just replaced in June in the upstairs duplex unit and the electric panel was completely replaced in December of 2025!. This property has been very well maintained & offers the unique advantage of both a multi family building and a commercial option.The 1972 commercial building is on a slab, has a 1/2 bath, mechanicals room w/ slop sink, AC, gas FA heat & 200 amp electric. Lobby area is 18x17, middle room 14x14, big rear room is 21x16, small rear room is 11x9 & the entire building has new laminate flooring & plenty of overhead lighting. Great set up for any number of businesses & just minutes from down town. 48 hour notice preferred for showings.
Listing Agent
Assured Real Estate Brokerage Email: 440-576-7355, info@assuredrealestateoh.com License #368102 Listed on: 04/16/2025
Property Details
Home Type
- Multi-Family
Est. Annual Taxes
- $2,701
Year Built
- Built in 1900
Lot Details
- 0.63 Acre Lot
- South Facing Home
Home Design
- Fiberglass Roof
- Asphalt Roof
- Wood Siding
Interior Spaces
- 2,760 Sq Ft Home
- 2-Story Property
- Unfinished Basement
- Basement Fills Entire Space Under The House
- Laundry in unit
Bedrooms and Bathrooms
- 4 Bedrooms
- 2 Full Bathrooms
Parking
- No Garage
- Unpaved Parking
Utilities
- No Cooling
- Heating System Uses Gas
- Hot Water Heating System
Community Details
- No Laundry Facilities
Listing and Financial Details
- Assessor Parcel Number 200190002600
Map
Home Values in the Area
Average Home Value in this Area
Property History
| Date | Event | Price | List to Sale | Price per Sq Ft |
|---|---|---|---|---|
| 01/05/2026 01/05/26 | For Sale | $224,000 | 0.0% | $81 / Sq Ft |
| 10/15/2025 10/15/25 | Pending | -- | -- | -- |
| 06/05/2025 06/05/25 | Price Changed | $224,000 | -0.4% | $81 / Sq Ft |
| 04/16/2025 04/16/25 | For Sale | $225,000 | -- | $82 / Sq Ft |
Source: MLS Now
MLS Number: 5114853
- 411 Eastlawn St
- 45 S Cedar St
- VL N Crowell Ave
- 276 Beach St
- 315 Garfield St
- 350 N Broadway
- 815 S Nearing Cir
- 234 Elm St
- 3410 N Broadway
- 613 Sherman St
- 88 Leslie St
- 557 North Ave
- 3583 Austin Rd Unit 122
- 3583 Austin Rd Unit 89
- 3583 Austin Rd Unit 67
- 3583 Austin Rd Unit 24
- 3583 Austin Rd Unit 131
- 3583 Austin Rd Unit 5
- 3583 Austin Rd Unit 94
- 0 Martha Ave
- 961 E Main St
- 430 Garfield St
- 29 North Ave Unit 29 North Ave
- 99 N Broadway Unit UP
- 176 Walnut St
- 3499 Dennis Ct Unit 6
- 125 S Ridge Rd W
- 7525 Lake Rd E Unit ID1061030P
- 1036 Union Ave Unit ID1061040P
- 5466 S Ridge Rd Unit 2
- 5212 Cortland Ave
- 1326 Bridge St Unit upper
- 1191 Garwood Dr
- 141 Steele Ave
- 483 Bank St
- 54 Pearl St
- 74 Charlotte St
- 908 N State St
- 55 Grant St
- 145 Newell St







