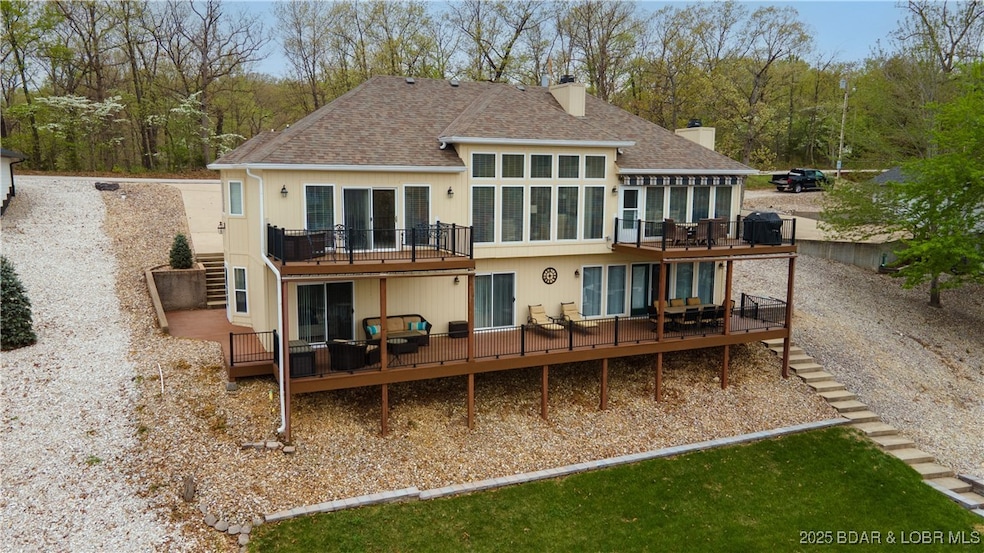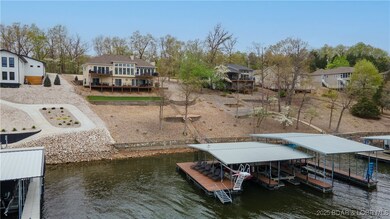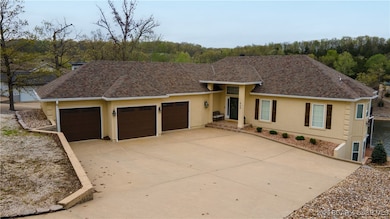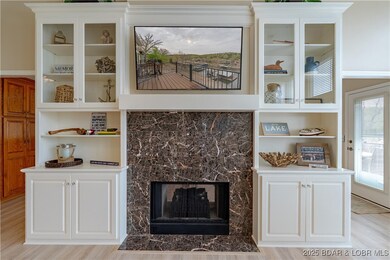
549 Graham Point Camdenton, MO 65020
Highlights
- Lake Front
- Deck
- 3 Fireplaces
- Property fronts a channel
- Vaulted Ceiling
- Furnished
About This Home
As of May 2025The Ultimate in Lake Living. Perfect for full time or part time living. This home sits in a deep water cove with a great lake view. Upon arrival you are greeted by a flat driveway with a spacious 3 car garage with additional parking. Impressive great rm with a wall of windows and a see through fireplace. Well appointed Kitchen w/ ample cabinetry space w/ large dining area that leads out to a spacious deck w/ custom awning. Half bath and full laundry room. The primary suite is a great size with large walk-in closet, double vanity sink, tub and walk-in shower. The lower level family room is great for entertaining w/ fireplace, bonus second kitchen w/ bar area. The bedroom layout is fantastic-with each room having access to a bathroom-except the bunk room that also storage. Wonderful Landscaping in place that leads down to an awesome dock- 16X44 slip-currently filled to a 16x30 (can be easily changed), 11X36 & 12x26 and a PWC slip. New high jump installed and great dock/bar area, hoists included. Great location by land and water-blacktop to the door. Furnishings are available with some accessories. Updates include newer roof and deck railings. Truly, this is a value and a great home.
Last Agent to Sell the Property
RE/MAX Lake of the Ozarks Brokerage Phone: (573) 302-2300 License #1999032010 Listed on: 04/21/2025
Co-Listed By
RE/MAX Lake of the Ozarks Brokerage Phone: (573) 302-2300 License #1999073162
Home Details
Home Type
- Single Family
Est. Annual Taxes
- $3,221
Year Built
- Built in 2000 | Remodeled
Lot Details
- 0.4 Acre Lot
- Lot Dimensions are 99x183x100x191
- Property fronts a channel
- Lake Front
- Home fronts a seawall
- Level Lot
Parking
- 3 Car Attached Garage
- Running Water Available in Garage
- Workshop in Garage
- Garage Door Opener
- Driveway
Home Design
- Poured Concrete
- Shingle Roof
- Architectural Shingle Roof
- Stucco
- Cedar
Interior Spaces
- 3,436 Sq Ft Home
- 2-Story Property
- Wet Bar
- Furnished
- Vaulted Ceiling
- Ceiling Fan
- 3 Fireplaces
- Wood Burning Fireplace
- Electric Fireplace
- Awning
- Window Treatments
- Tile Flooring
- Property Views
Kitchen
- Oven
- Stove
- Range
- Microwave
- Dishwasher
- Disposal
Bedrooms and Bathrooms
- 4 Bedrooms
- Walk-In Closet
- Walk-in Shower
Laundry
- Dryer
- Washer
Finished Basement
- Walk-Out Basement
- Basement Fills Entire Space Under The House
Accessible Home Design
- Low Threshold Shower
Outdoor Features
- Cove
- Deck
- Covered patio or porch
- Shed
Utilities
- Forced Air Heating and Cooling System
- Heat Pump System
- Private Water Source
- Well
- Water Softener is Owned
- Septic Tank
- High Speed Internet
- Internet Available
- Cable TV Available
Listing and Financial Details
- Exclusions: Furnishings & some accessories-Available for additional $
- Assessor Parcel Number 07300530000002042000
Ownership History
Purchase Details
Home Financials for this Owner
Home Financials are based on the most recent Mortgage that was taken out on this home.Purchase Details
Home Financials for this Owner
Home Financials are based on the most recent Mortgage that was taken out on this home.Purchase Details
Similar Homes in Camdenton, MO
Home Values in the Area
Average Home Value in this Area
Purchase History
| Date | Type | Sale Price | Title Company |
|---|---|---|---|
| Warranty Deed | -- | Sunrise Abstracting & Title Se | |
| Quit Claim Deed | -- | Sunrise Abstracting & Title Se | |
| Quit Claim Deed | -- | Sunrise Abstracting & Title Se | |
| Grant Deed | $162,500 | First Title Ins Agency Inc | |
| Deed | -- | -- |
Mortgage History
| Date | Status | Loan Amount | Loan Type |
|---|---|---|---|
| Open | $216,000 | New Conventional | |
| Closed | $0 | New Conventional |
Property History
| Date | Event | Price | Change | Sq Ft Price |
|---|---|---|---|---|
| 05/23/2025 05/23/25 | Sold | -- | -- | -- |
| 04/21/2025 04/21/25 | For Sale | $1,250,000 | +110.3% | $364 / Sq Ft |
| 09/25/2020 09/25/20 | Sold | -- | -- | -- |
| 08/26/2020 08/26/20 | Pending | -- | -- | -- |
| 08/11/2020 08/11/20 | For Sale | $594,500 | -- | $173 / Sq Ft |
Tax History Compared to Growth
Tax History
| Year | Tax Paid | Tax Assessment Tax Assessment Total Assessment is a certain percentage of the fair market value that is determined by local assessors to be the total taxable value of land and additions on the property. | Land | Improvement |
|---|---|---|---|---|
| 2024 | $3,221 | $71,650 | $0 | $0 |
| 2023 | $3,218 | $71,650 | $0 | $0 |
| 2022 | $3,158 | $71,650 | $0 | $0 |
| 2021 | $2,929 | $71,650 | $0 | $0 |
| 2020 | $2,946 | $71,570 | $0 | $0 |
| 2019 | $2,945 | $71,570 | $0 | $0 |
| 2018 | $2,950 | $71,570 | $0 | $0 |
| 2017 | $2,943 | $71,570 | $0 | $0 |
| 2016 | $2,879 | $71,570 | $0 | $0 |
| 2015 | $2,844 | $71,570 | $0 | $0 |
| 2014 | $2,881 | $71,570 | $0 | $0 |
| 2013 | -- | $71,570 | $0 | $0 |
Agents Affiliated with this Home
-

Seller's Agent in 2025
Jeff Krantz
RE/MAX
(573) 216-0440
213 in this area
1,403 Total Sales
-

Seller Co-Listing Agent in 2025
Melissa Krantz
RE/MAX
(573) 216-1193
65 in this area
314 Total Sales
-

Buyer's Agent in 2025
ANNIE FAULSTICH
Lake Expo Real Estate
(573) 216-4350
50 in this area
229 Total Sales
-
K
Seller's Agent in 2020
KEVIN WINTERS
RE/MAX
-
M
Buyer's Agent in 2020
MICHELLE SCHNAKE
Century 21 Community
(573) 529-6861
1 in this area
63 Total Sales
Map
Source: Bagnell Dam Association of REALTORS®
MLS Number: 3576992
APN: 07-3.0-05.3-000.0-002-042.000
- 565 Ponderosa Dr
- 52 Summer Place Ct Unit 4B
- 68 Summer Place Ct Unit 1A
- 712 Summer Place Dr Unit 3B
- 10 Summer Place Dr Unit 4A
- 849 Summer Place Dr Unit 2B
- 881 Summer Place Dr Unit 3A
- 895 Summer Place Dr Unit 3A
- 55 Shagbark Dr
- 217 Lucky Strike Dr
- 40 Vintage Harbor
- 81 Nicol Brook Ln
- 3975 Chelsie Rd
- 700 Pershing Dr Unit 107
- 700 Pershing Dr Unit 201
- 700 Pershing Dr Unit 306
- 700 Pershing Dr Unit 202
- 700 Pershing Dr Unit 101
- 700 Pershing Dr Unit 404
- 74 Jay Bird Ln






