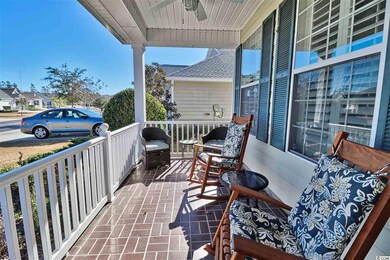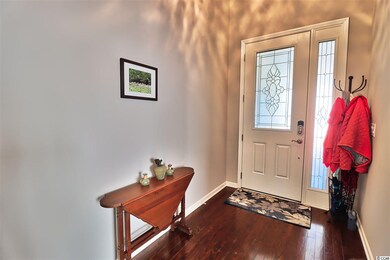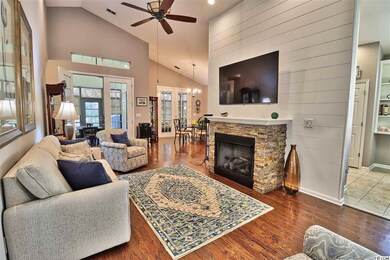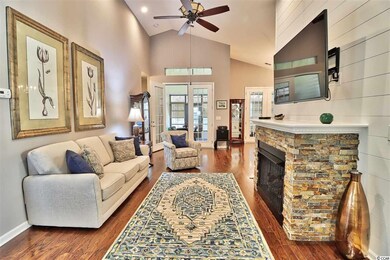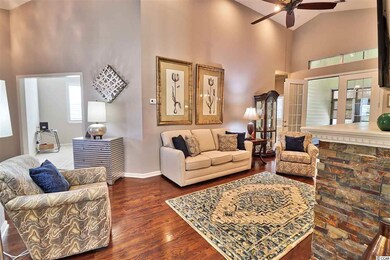
549 Grand Cypress Way Murrells Inlet, SC 29576
Burgess NeighborhoodHighlights
- Senior Community
- Clubhouse
- Ranch Style House
- Gated Community
- Vaulted Ceiling
- Community Indoor Pool
About This Home
As of March 2025Are you ready to begin enjoying all the Seasons community has to offer? Then this Eagle Trace model home is waiting for you! Tastefully decorated, with most of the furnishings included, one needs only to unpack their personal belongings and start your new fun chapter! A covered porch with brick flooring, lighted ceiling fan and a welcoming etched and leaded glass half front door with matching side light window beckons one inside. Once inside you will love the hardwood flooring throughout the living areas. The Living Room with vaulted ceiling, lighted ceiling fan and recessed lighting has been tastefully updated to include a beautiful stacked stone gas fireplace with shiplap accent wall. Also here a French door with transom above leads to the Lanai. The Kitchen will impress! Tile flooring, quartz counters, tile backsplash, copper farm-like sink enhanced by brushed bronze faucet, new grey finished appliances, gas stove, vented hood, pantry and recessed lighting. From the Kitchen one has a choice to have a leisurely cup of coffee in the Breakfast Room with built-in shelving, or for more formal gathering the Dining Room with vaulted ceiling and yet another French door to the Lanai. The Lanai has been enclosed with EZ-Breeze style windows, blinds for privacy, two ceiling fans, brick flooring and door to patio for grilling. This room is also completely furnished with lovely patio furniture. The carpeted Master Bedroom enjoys a vaulted ceiling with lighted ceiling fan and hall leading to Bath with two walk-in closets. Relax in the soaking tub surrounded by tile and accented by blocked glass window, in the Master Bath, with tile flooring, large double door linen closet, private water closet, two vanities, one with make-up area, tiled shower with glass door all made spacious with the vaulted ceiling. Additionally the home offers a carpeted Den/possible third Bedroom with vaulted ceiling and lighted fan and a second carpeted Bedroom overlooking the front porch with double closet and lighted fan. The Main Full Bath is accessible from this area and features tile flooring, vanity and shower over tub. A linen closet is in this hallway also. The Laundry Room has tile flooring, cabinets, one very large storage closet plus a coat closet and leads to the Garage. The two car Garage has finished flooring, utility sink and attic access. All cabinetry features upgraded hardware in Kitchen and both Baths. Plantation shutters cover most windows! This home has been lovingly cared for and is just waiting for you to make it yours.Seasons features a fabulous Clubhouse with indoor and outdoor pools, gym, art room, meeting areas, outdoor fireplace, tennis, Jacuzzi, card tables, employs a Lifestyle Director and is only a short walk or golf car ride away! One also can enjoy access to Wilderness Park, a short ride down the street outside of the gate. Your monthly homeowners dues covers basic cable, Internet, security monitoring, trash pick up, irrigation, lawn care, and use of all the amenities. Come, call this beautiful home yours and begin to enjoy the lifestyle!
Home Details
Home Type
- Single Family
Year Built
- Built in 2008
Lot Details
- 7,405 Sq Ft Lot
- Rectangular Lot
HOA Fees
- $405 Monthly HOA Fees
Parking
- 2 Car Attached Garage
- Garage Door Opener
Home Design
- Ranch Style House
- Slab Foundation
- Concrete Siding
- Tile
Interior Spaces
- 1,748 Sq Ft Home
- Furnished
- Vaulted Ceiling
- Ceiling Fan
- Window Treatments
- Entrance Foyer
- Living Room with Fireplace
- Dining Area
- Screened Porch
- Carpet
Kitchen
- Breakfast Area or Nook
- Range
- Microwave
- Dishwasher
- Stainless Steel Appliances
- Solid Surface Countertops
- Disposal
Bedrooms and Bathrooms
- 3 Bedrooms
- Split Bedroom Floorplan
- Linen Closet
- Walk-In Closet
- Bathroom on Main Level
- 2 Full Bathrooms
- Vaulted Bathroom Ceilings
- Single Vanity
- Dual Vanity Sinks in Primary Bathroom
- Shower Only
- Garden Bath
Laundry
- Laundry Room
- Washer and Dryer
Home Security
- Home Security System
- Storm Doors
- Fire and Smoke Detector
Schools
- Saint James Elementary School
- Saint James Middle School
- Saint James High School
Utilities
- Central Heating and Cooling System
- Underground Utilities
- Tankless Water Heater
- Gas Water Heater
- Phone Available
- Cable TV Available
Additional Features
- Handicap Accessible
- Patio
- Outside City Limits
Community Details
Overview
- Senior Community
- Association fees include electric common, internet access, landscape/lawn, master antenna/cable TV, common maint/repair, pool service, recreation facilities, security, trash pickup
- The community has rules related to allowable golf cart usage in the community
Recreation
- Tennis Courts
- Community Indoor Pool
Additional Features
- Clubhouse
- Security
- Gated Community
Ownership History
Purchase Details
Home Financials for this Owner
Home Financials are based on the most recent Mortgage that was taken out on this home.Purchase Details
Home Financials for this Owner
Home Financials are based on the most recent Mortgage that was taken out on this home.Purchase Details
Home Financials for this Owner
Home Financials are based on the most recent Mortgage that was taken out on this home.Purchase Details
Similar Homes in Murrells Inlet, SC
Home Values in the Area
Average Home Value in this Area
Purchase History
| Date | Type | Sale Price | Title Company |
|---|---|---|---|
| Warranty Deed | $466,000 | -- | |
| Warranty Deed | $326,000 | -- | |
| Warranty Deed | $291,500 | -- | |
| Deed | $217,900 | -- |
Mortgage History
| Date | Status | Loan Amount | Loan Type |
|---|---|---|---|
| Open | $442,700 | New Conventional | |
| Previous Owner | $75,000 | New Conventional | |
| Previous Owner | $232,000 | New Conventional |
Property History
| Date | Event | Price | Change | Sq Ft Price |
|---|---|---|---|---|
| 03/19/2025 03/19/25 | Sold | $466,000 | -1.7% | $260 / Sq Ft |
| 09/01/2024 09/01/24 | For Sale | $474,000 | +45.4% | $264 / Sq Ft |
| 03/16/2020 03/16/20 | Sold | $326,000 | -1.2% | $186 / Sq Ft |
| 01/06/2020 01/06/20 | For Sale | $329,900 | +13.2% | $189 / Sq Ft |
| 07/31/2017 07/31/17 | Sold | $291,500 | -1.2% | $167 / Sq Ft |
| 06/12/2017 06/12/17 | Pending | -- | -- | -- |
| 06/02/2017 06/02/17 | For Sale | $294,900 | -- | $169 / Sq Ft |
Tax History Compared to Growth
Tax History
| Year | Tax Paid | Tax Assessment Tax Assessment Total Assessment is a certain percentage of the fair market value that is determined by local assessors to be the total taxable value of land and additions on the property. | Land | Improvement |
|---|---|---|---|---|
| 2024 | -- | $12,986 | $2,042 | $10,944 |
| 2023 | $0 | $12,986 | $2,042 | $10,944 |
| 2021 | $1,033 | $34,089 | $5,361 | $28,728 |
| 2020 | $975 | $35,643 | $5,361 | $30,282 |
| 2019 | $975 | $35,643 | $5,361 | $30,282 |
| 2018 | $3,824 | $32,179 | $6,044 | $26,135 |
| 2017 | $756 | $28,437 | $2,302 | $26,135 |
| 2016 | -- | $28,437 | $2,302 | $26,135 |
| 2015 | $820 | $12,259 | $2,303 | $9,956 |
| 2014 | $756 | $12,259 | $2,303 | $9,956 |
Agents Affiliated with this Home
-

Seller's Agent in 2025
Michelle Schneider
Peace Sotheby's Intl Realty PI
(516) 721-3090
5 in this area
17 Total Sales
-

Buyer's Agent in 2025
Joyce Visconti
Resourceful Realty
(973) 650-5783
6 in this area
185 Total Sales
-

Seller's Agent in 2020
Elizabeth Marrone
EXP Realty LLC
(843) 833-2452
58 in this area
129 Total Sales
-
D
Buyer's Agent in 2017
Deborah Morris
RE/MAX
Map
Source: Coastal Carolinas Association of REALTORS®
MLS Number: 2000337
APN: 46415020033
- 492 Grand Cypress Way
- 1018 Red Sky Ln Unit 101
- 474 Grand Cypress Way
- 628 Grand Cypress Way
- 1000 Red Sky Ln Unit 101
- 637 Grand Cypress Way
- 1411 Gooseneck Place Unit 202 middle
- 1411 Gooseneck Place Unit 103
- 1415 Gooseneck Place Unit 202
- 1415 Gooseneck Place Unit 102
- 1415 Gooseneck Place Unit 101
- 949 Jackline Place Unit 103
- 414 Grand Cypress Way
- 940 Jackline Place Unit 202
- 948 Jackline Place Unit 201
- 1631 Murrell Place
- 932 Jackline Place Unit 103
- 1117 Stargazer Ct
- 1158 Kiawah Loop
- 1652 Murrell Place


