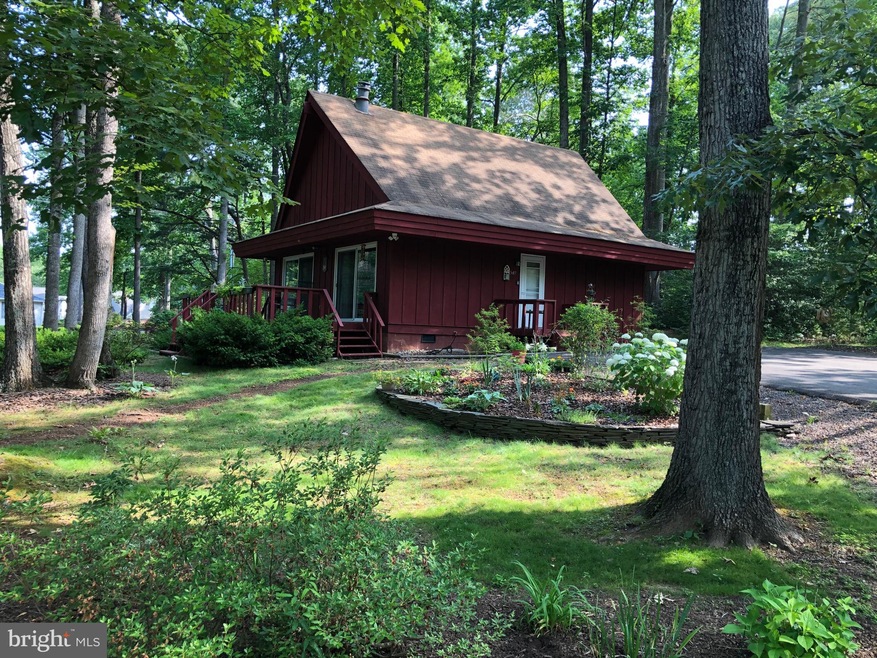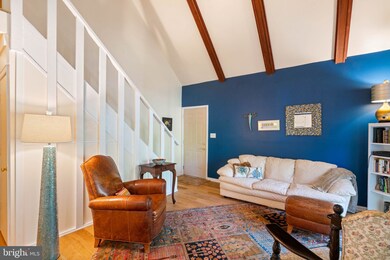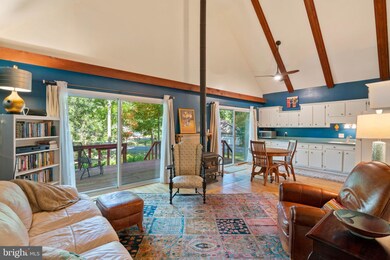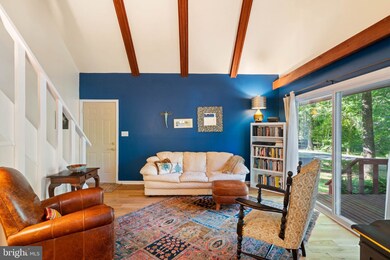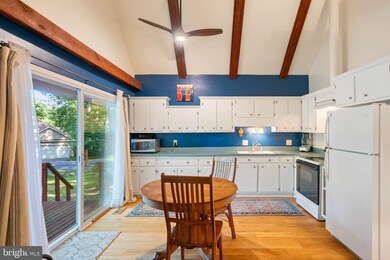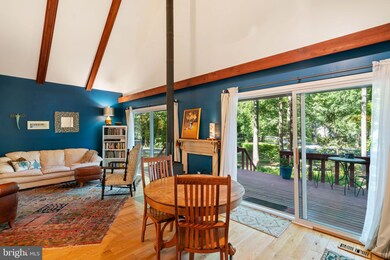
549 Harrison Cir Locust Grove, VA 22508
Highlights
- Boat Ramp
- Golf Course Community
- Stables
- Beach
- Community Stables
- 3-minute walk to Greensprings Park
About This Home
As of July 2022CHARMING chalet in amenity-filled Lake Of the Woods. Large glass sliding doors, 17 - foot cathedral ceiling, and gorgeous wood floors make this home a rare find. Open floor plan in the living, dining, and kitchen area, with a wood stove that heats the entire home! Two bedrooms and one full bath on the first floor, and a spacious primary bedroom upstairs with tiled, walk-in shower with bench. Brand new roof! Wooded yard with mature landscaping. Perfect for year-round or vacation living. Just a short walk to a public, sandy beach and to a community park with picnic tables, swings, and a paved walking trail.
Last Agent to Sell the Property
Berkshire Hathaway HomeServices PenFed Realty Listed on: 06/26/2022

Home Details
Home Type
- Single Family
Est. Annual Taxes
- $936
Year Built
- Built in 1975
Lot Details
- 0.34 Acre Lot
- Stone Retaining Walls
- Landscaped
- Corner Lot
- Partially Wooded Lot
- Front Yard
- Property is in very good condition
- Property is zoned R3
HOA Fees
- $154 Monthly HOA Fees
Home Design
- Chalet
- Composition Roof
- Wood Siding
Interior Spaces
- 1,207 Sq Ft Home
- Property has 2 Levels
- Open Floorplan
- Two Story Ceilings
- Ceiling Fan
- Wood Burning Stove
- Wood Burning Fireplace
- Free Standing Fireplace
- Sliding Doors
- Family Room Off Kitchen
- Combination Dining and Living Room
- Crawl Space
- Security Gate
Kitchen
- Eat-In Kitchen
- Electric Oven or Range
- Microwave
- Disposal
Flooring
- Wood
- Carpet
- Vinyl
Bedrooms and Bathrooms
- En-Suite Primary Bedroom
- En-Suite Bathroom
- Bathtub with Shower
Laundry
- Laundry on main level
- Dryer
- Washer
Parking
- 4 Parking Spaces
- 4 Driveway Spaces
- Gravel Driveway
Outdoor Features
- Lake Privileges
- Rain Gutters
Schools
- Locust Grove Elementary And Middle School
- Orange Co. High School
Horse Facilities and Amenities
- Horses Allowed On Property
- Stables
Utilities
- Central Air
- Heat Pump System
- Electric Water Heater
Listing and Financial Details
- Tax Lot 249
- Assessor Parcel Number 012A0000702490
Community Details
Overview
- Association fees include common area maintenance, insurance, management, pool(s), reserve funds, road maintenance, security gate, snow removal
- Lake Of The Woods HOA
- Lake Of The Woods Subdivision
- Property Manager
- Community Lake
Amenities
- Picnic Area
- Common Area
- Gift Shop
- Clubhouse
- Community Center
- Recreation Room
- Bar or Lounge
Recreation
- Boat Ramp
- Boat Dock
- Pier or Dock
- Beach
- Golf Course Community
- Tennis Courts
- Baseball Field
- Soccer Field
- Community Basketball Court
- Community Playground
- Fitness Center
- Community Pool
- Putting Green
- Community Stables
- Horse Trails
- Jogging Path
- Bike Trail
Security
- Security Service
- Gated Community
Ownership History
Purchase Details
Home Financials for this Owner
Home Financials are based on the most recent Mortgage that was taken out on this home.Purchase Details
Home Financials for this Owner
Home Financials are based on the most recent Mortgage that was taken out on this home.Similar Homes in Locust Grove, VA
Home Values in the Area
Average Home Value in this Area
Purchase History
| Date | Type | Sale Price | Title Company |
|---|---|---|---|
| Bargain Sale Deed | $251,777 | None Listed On Document | |
| Deed | $140,000 | Stewart Title Guaranty Co |
Mortgage History
| Date | Status | Loan Amount | Loan Type |
|---|---|---|---|
| Open | $125,889 | New Conventional | |
| Previous Owner | $112,000 | New Conventional |
Property History
| Date | Event | Price | Change | Sq Ft Price |
|---|---|---|---|---|
| 10/11/2024 10/11/24 | Rented | $1,995 | 0.0% | -- |
| 10/11/2024 10/11/24 | Under Contract | -- | -- | -- |
| 09/03/2024 09/03/24 | For Rent | $1,995 | +7.8% | -- |
| 02/22/2023 02/22/23 | Rented | $1,850 | 0.0% | -- |
| 02/13/2023 02/13/23 | Under Contract | -- | -- | -- |
| 01/16/2023 01/16/23 | Price Changed | $1,850 | -7.3% | $2 / Sq Ft |
| 12/22/2022 12/22/22 | For Rent | $1,995 | 0.0% | -- |
| 07/29/2022 07/29/22 | Sold | $251,177 | +14.2% | $208 / Sq Ft |
| 06/29/2022 06/29/22 | Pending | -- | -- | -- |
| 06/26/2022 06/26/22 | For Sale | $219,900 | +57.1% | $182 / Sq Ft |
| 06/21/2017 06/21/17 | Sold | $140,000 | 0.0% | $116 / Sq Ft |
| 05/16/2017 05/16/17 | Pending | -- | -- | -- |
| 05/10/2017 05/10/17 | For Sale | $140,000 | -- | $116 / Sq Ft |
Tax History Compared to Growth
Tax History
| Year | Tax Paid | Tax Assessment Tax Assessment Total Assessment is a certain percentage of the fair market value that is determined by local assessors to be the total taxable value of land and additions on the property. | Land | Improvement |
|---|---|---|---|---|
| 2024 | $936 | $121,800 | $30,000 | $91,800 |
| 2023 | $936 | $121,800 | $30,000 | $91,800 |
| 2022 | $936 | $121,800 | $30,000 | $91,800 |
| 2021 | $899 | $124,800 | $30,000 | $94,800 |
| 2020 | $899 | $124,800 | $30,000 | $94,800 |
| 2019 | $847 | $105,400 | $30,000 | $75,400 |
| 2018 | $847 | $105,400 | $30,000 | $75,400 |
| 2017 | $847 | $105,400 | $30,000 | $75,400 |
| 2016 | $847 | $105,400 | $30,000 | $75,400 |
| 2015 | -- | $102,500 | $30,000 | $72,500 |
| 2014 | -- | $102,500 | $30,000 | $72,500 |
Agents Affiliated with this Home
-

Seller's Agent in 2024
Ashley Benninger
MacDoc Property Mangement LLC
(540) 226-2991
1 Total Sale
-
K
Seller's Agent in 2023
Katina Lawler
MacDoc Property Mangement LLC
(540) 645-8254
-

Seller's Agent in 2022
Arthur Hemenway
BHHS PenFed (actual)
(540) 735-5387
63 Total Sales
-

Buyer's Agent in 2022
Alex Belcher
Belcher Real Estate, LLC.
(540) 300-9669
1,000 Total Sales
-

Seller's Agent in 2017
Patricia Licata
EXP Realty, LLC
(540) 735-7998
396 Total Sales
Map
Source: Bright MLS
MLS Number: VAOR2002920
APN: 012-A0-00-07-0249-0
- 627 Harrison Cir
- 303 Stratford Cir
- 622 Harrison Cir
- 315 Stratford Cir
- 507 Harrison Cir
- 1406 Lakeview Pkwy
- 104 Manassas Point
- 125 Harrison Cir
- 308 Harrison Cir
- 107 Ramsay Rd
- 103 Patrick Henry Ct
- 1915 Lakeview Pkwy
- 625 Yorktown Blvd
- 1912 Lakeview Pkwy
- 219 Washington St
- 3200 Lakeview Pkwy
- 219 Monument Rd
- 3114 Lakeview Pkwy
- 112 Confederate Cir
- 614 Yorktown Blvd
