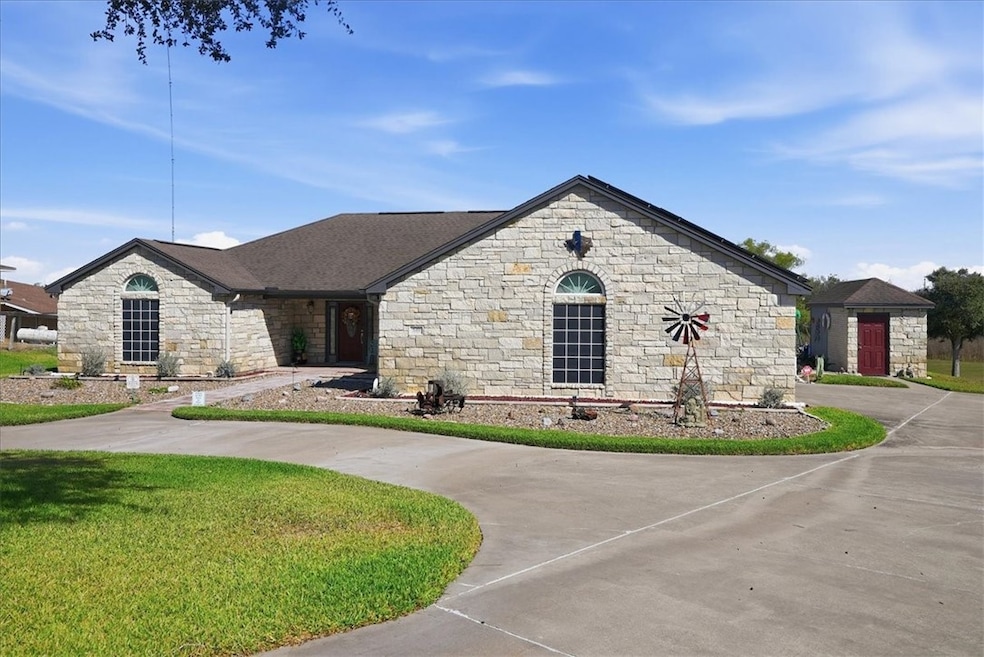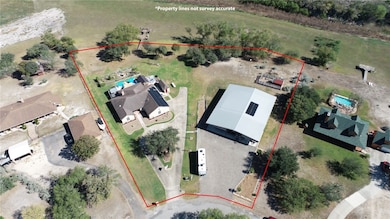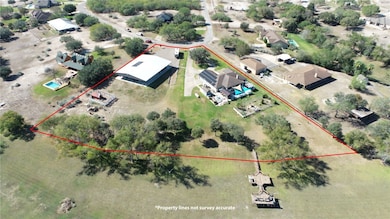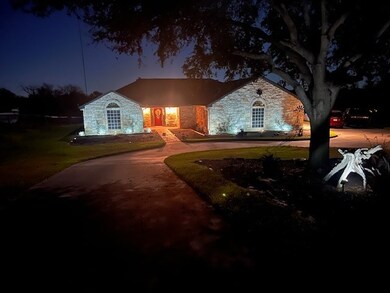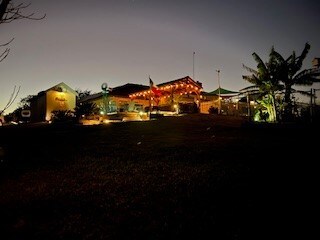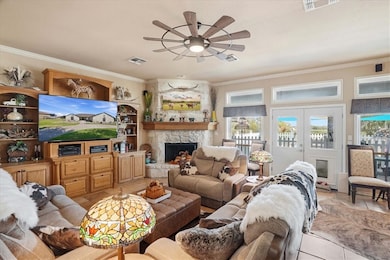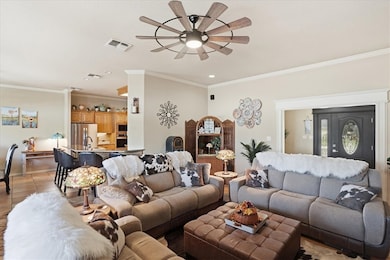549 House Ave Sandia, TX 78383
Estimated payment $4,713/month
Highlights
- Lake Front
- Docks
- Greenhouse
- Orange Grove Intermediate School Rated A-
- Barn
- In Ground Pool
About This Home
Gorgeous Lakeside Getaway on Lake Corpus Christi! Nestled in the quiet Barbon Estates Subdivision in Sandia, Texas, this beautiful 4-bedroom, 2.5-bath home offers 2,419 sq. ft. of living space on 2.05 meticulously landscaped acres. Enjoy stunning lake views from the spacious living area featuring large picture windows and a cozy gas fireplace. The kitchen is perfect for entertaining with granite countertops, stainless steel appliances, breakfast bar, and island. The primary suite overlooks the backyard and includes a large en-suite bath with dual walk-in closets. Each bedroom has its own walk-in closet, with multiple hall closets providing abundant storage throughout. Step outside to your private retreat featuring a saltwater pool, hot tub, butterfly garden, raised vegetable garden with greenhouse, and pier. The impressive 2,863 sqft barn/workshop includes a full kitchen and two apartments—each with a bathroom and kitchenette—ideal for guests or gatherings. A large parking area accommodates all your lake toys, plus there’s an RV hook-up. Additional highlights include a water well, sprinkler system, two septic systems, a Generac generator, and solar panels on both the home and barn. This one-of-a-kind property offers the perfect blend of comfort, functionality, and peaceful lakeside living—close enough to Corpus Christi for convenience yet far enough away to relax and unwind.
Home Details
Home Type
- Single Family
Est. Annual Taxes
- $122
Year Built
- Built in 2003
Lot Details
- 2.05 Acre Lot
- Lake Front
- Private Entrance
- Landscaped
- Sprinkler System
- Garden
- Additional Parcels
HOA Fees
- $8 Monthly HOA Fees
Parking
- 1 Car Attached Garage
- Gravel Driveway
- Off-Street Parking
- RV Access or Parking
Home Design
- Slab Foundation
- Shingle Roof
Interior Spaces
- 2,419 Sq Ft Home
- 1-Story Property
- Open Floorplan
- Gas Log Fireplace
- Washer and Dryer Hookup
Kitchen
- Breakfast Bar
- Electric Cooktop
- Range Hood
- Microwave
- Dishwasher
- Kitchen Island
Flooring
- Carpet
- Ceramic Tile
Bedrooms and Bathrooms
- 4 Bedrooms
- Split Bedroom Floorplan
Pool
- In Ground Pool
- Spa
Outdoor Features
- Docks
- Covered Patio or Porch
- Greenhouse
- Separate Outdoor Workshop
- Pergola
- Rain Gutters
Schools
- Orange Grove Elementary And Middle School
- Orange Grove High School
Utilities
- Central Air
- Heating System Uses Gas
- Well
- Septic System
Additional Features
- Solar Power System
- Barn
Community Details
- Barbon Harbor Estates Subdivision
Listing and Financial Details
- Tax Lot 26; 27
Map
Home Values in the Area
Average Home Value in this Area
Tax History
| Year | Tax Paid | Tax Assessment Tax Assessment Total Assessment is a certain percentage of the fair market value that is determined by local assessors to be the total taxable value of land and additions on the property. | Land | Improvement |
|---|---|---|---|---|
| 2024 | $122 | $654,039 | $68,607 | $585,432 |
| 2023 | $5,833 | $313,443 | $45,738 | $267,705 |
| 2022 | $6,496 | $313,443 | $45,738 | $267,705 |
| 2021 | $6,661 | $313,443 | $45,738 | $267,705 |
| 2020 | $6,563 | $313,443 | $45,738 | $267,705 |
| 2019 | $949 | $313,443 | $45,738 | $267,705 |
| 2018 | $5,653 | $256,424 | $45,738 | $210,686 |
| 2017 | $5,058 | $237,849 | $45,738 | $192,111 |
| 2016 | $4,505 | $237,849 | $45,738 | $192,111 |
| 2015 | $3,730 | $237,849 | $45,738 | $192,111 |
| 2014 | $3,730 | $223,995 | $45,738 | $178,257 |
Property History
| Date | Event | Price | List to Sale | Price per Sq Ft | Prior Sale |
|---|---|---|---|---|---|
| 11/08/2025 11/08/25 | For Sale | $889,000 | +6.5% | $368 / Sq Ft | |
| 12/04/2023 12/04/23 | Sold | -- | -- | -- | View Prior Sale |
| 11/21/2023 11/21/23 | Pending | -- | -- | -- | |
| 09/12/2023 09/12/23 | For Sale | $834,900 | +89.8% | $345 / Sq Ft | |
| 09/13/2018 09/13/18 | Sold | -- | -- | -- | View Prior Sale |
| 08/14/2018 08/14/18 | Pending | -- | -- | -- | |
| 10/04/2017 10/04/17 | For Sale | $440,000 | -- | $182 / Sq Ft |
Purchase History
| Date | Type | Sale Price | Title Company |
|---|---|---|---|
| Special Warranty Deed | -- | None Listed On Document | |
| Deed | -- | Corporation Service | |
| Interfamily Deed Transfer | -- | Timios Inc |
Mortgage History
| Date | Status | Loan Amount | Loan Type |
|---|---|---|---|
| Previous Owner | $636,000 | New Conventional | |
| Previous Owner | $389,000 | New Conventional |
Source: South Texas MLS
MLS Number: 467546
APN: 11158-027-000-00
- 173 David Cir
- 244 County Road 373
- 212 House Ave
- 0 County Road 372
- 529 County Road 372
- 623 Nakishwana Cir
- 0000 Fm 534
- Lot 20 Nakishwana Cir Unit VIII
- LOT 10 Nakishwana Cir
- Lot 31 Nakishwana Cir Unit VII
- LOT 9 Nakishwana Cir
- Lot 27 Nakishwana Cir Unit VIII
- 947 County Road 302
- 142 Meadow Trail
- 1209 County Road 3651
- 40 Kana Rd
- 000 Nakishwana
- 00 Lot 2 Vista Fina Dr
- 37 Kana Rd
- 42 Kana Rd
- 560 S Vista Dr
- 403 S Vista Dr Unit 403
- 116 Sunset Dr
- 125 Harbor Cir
- 408 S Live Oak St
- 303 E Hackberry St
- 3232 Fm 797
- 6026 County Road 73
- 5375 County Road 73a Unit 2
- 5375 County Road 73a Unit B25
- 1508 Morningside Dr
- 14722 Beal Dr
- 901 Sunset Dr
- 14838 Northwest Blvd
- 3241 El Dorado Dr
- 4401 River Valley Dr Unit 503
- 4401 River Valley Dr Unit 201
- 4401 River Valley Dr Unit 1205
- 13801 Ih 37
- 4229 Interstate Highway 69 Access Rd Unit 4
