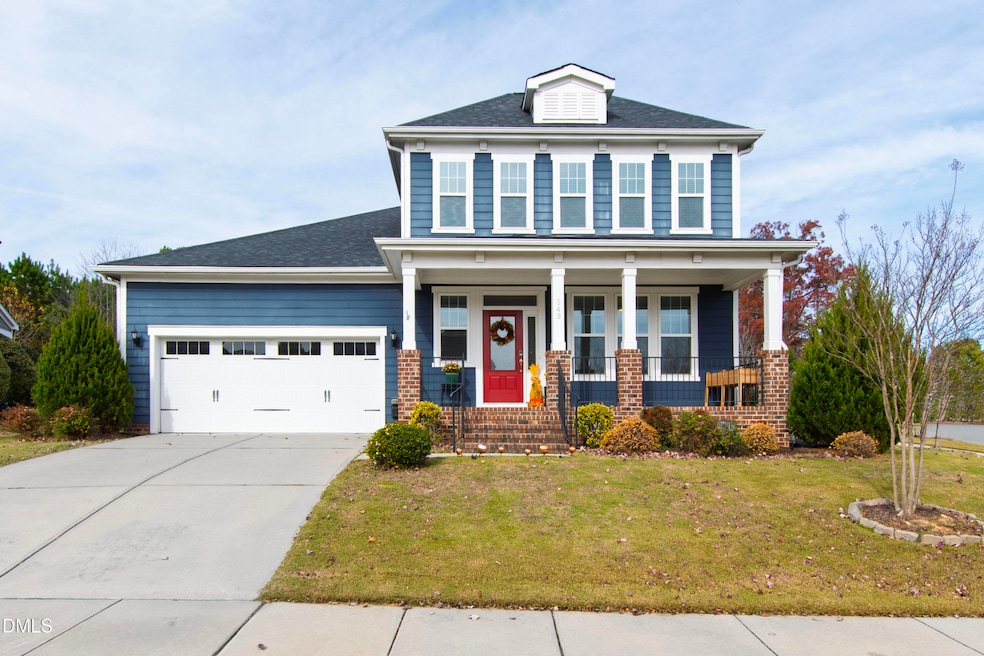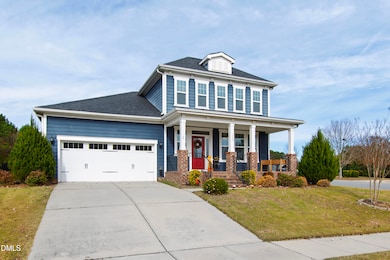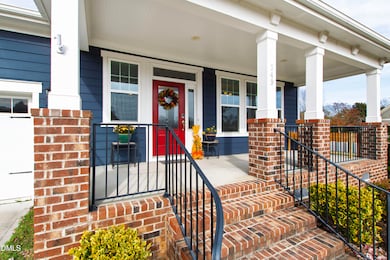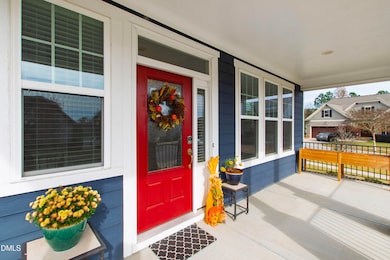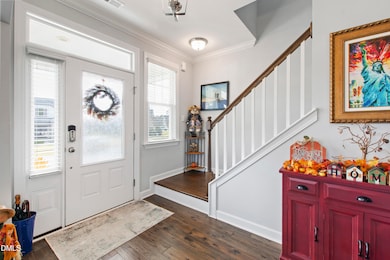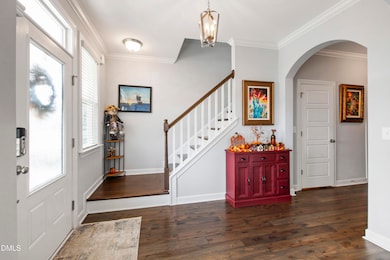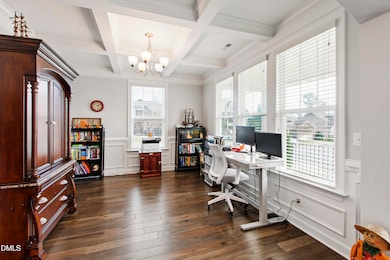549 Kings Glen Way Wake Forest, NC 27587
Estimated payment $3,407/month
Highlights
- Open Floorplan
- Transitional Architecture
- Main Floor Primary Bedroom
- Richland Creek Elementary School Rated A-
- Engineered Wood Flooring
- Loft
About This Home
PLEASE PLAN AHEAD, 24 HOUR SHOWING NOTICE REQUIRED. Welcome home to 549 Kings Glen Way. This fenced-in corner lot with a well-manicured yard caps off a street filled with kids, friendly neighbors and empty nesters. If you are looking to start a family or need a place for your growing one-- this is the place! Enjoy peaceful views from your big southern front porch or relax on the screened-in deck which partly faces green space; a rarity in Wake County. The home is districted to some of the best schools including Heritage Middle as the year-round calendar option. Inside you will find a neutral palette with just enough contrast to bring your own personal style, touch, and accents. The multi-toned hardwood floors complement any decor. You will find four bedrooms, plus an office and two lofts. The entry hall opens to an office with crown moldings and beams plus plenty of storage space and closets before you enter the family room, dining room, and kitchen. The kitchen boasts big island w/ barstool seating, granite counters, espresso soft close cabinets with pot/pan drawers, five burner gas cooktop with modern range hood, gleaming white subway tile backsplash, and stainless steel appliances including wall oven/microwave. The family room has built-In speakers and a gas log fireplace. The dining room has coffered ceiling. The DOWNSTAIRS MASTER has trey ceiling, the bath has dual sinks, a garden tub, walk-in shower and walk-in closet. Upstairs are two lofts! One would be great for movie watching and the other would make a great workout area or another office. There are three great size bedrooms, additional storage and a full bath with dual sinks and separate toilet and shower area. Enjoy the neighborhood POOL! Home is move in ready!
Home Details
Home Type
- Single Family
Est. Annual Taxes
- $5,312
Year Built
- Built in 2018
Lot Details
- 8,276 Sq Ft Lot
- Fenced Yard
- Level Lot
- Back and Front Yard
HOA Fees
- $65 Monthly HOA Fees
Parking
- 2 Car Attached Garage
- Rear-Facing Garage
- Garage Door Opener
Home Design
- Transitional Architecture
- Traditional Architecture
- Brick Foundation
- Shingle Roof
- Cement Siding
Interior Spaces
- 2,724 Sq Ft Home
- 1-Story Property
- Open Floorplan
- Crown Molding
- Smooth Ceilings
- High Ceiling
- Ceiling Fan
- Chandelier
- Fireplace
- Entrance Foyer
- Family Room
- Dining Room
- Home Office
- Loft
- Storage
- Laundry Room
Kitchen
- Eat-In Kitchen
- Breakfast Bar
- Kitchen Island
- Quartz Countertops
Flooring
- Engineered Wood
- Carpet
- Tile
Bedrooms and Bathrooms
- 4 Bedrooms | 1 Primary Bedroom on Main
- Walk-In Closet
- Private Water Closet
- Separate Shower in Primary Bathroom
- Soaking Tub
- Bathtub with Shower
- Separate Shower
Outdoor Features
- Outdoor Storage
- Front Porch
Schools
- Richmond County Schools Elementary School
- Wake Forest Middle School
- Wake Forest High School
Utilities
- Forced Air Heating and Cooling System
- Cable TV Available
Listing and Financial Details
- Assessor Parcel Number 1851.04-60-6689.000
Community Details
Overview
- Association fees include ground maintenance
- King's Glen HOA c/o Ppm Association, Phone Number (919) 848-4911
- Kings Glen Subdivision
Recreation
- Community Playground
- Community Pool
Map
Home Values in the Area
Average Home Value in this Area
Tax History
| Year | Tax Paid | Tax Assessment Tax Assessment Total Assessment is a certain percentage of the fair market value that is determined by local assessors to be the total taxable value of land and additions on the property. | Land | Improvement |
|---|---|---|---|---|
| 2025 | $5,433 | $564,733 | $120,000 | $444,733 |
| 2024 | $5,413 | $564,733 | $120,000 | $444,733 |
| 2023 | $4,340 | $371,789 | $92,000 | $279,789 |
| 2022 | $4,164 | $371,789 | $92,000 | $279,789 |
| 2021 | $1,351 | $371,789 | $92,000 | $279,789 |
| 2020 | $4,091 | $371,789 | $92,000 | $279,789 |
| 2019 | $1,650 | $371,409 | $85,000 | $286,409 |
| 2018 | $0 | $85,000 | $85,000 | $0 |
| 2017 | $965 | $85,000 | $85,000 | $0 |
| 2016 | $952 | $85,000 | $85,000 | $0 |
| 2015 | $590 | $52,000 | $52,000 | $0 |
Property History
| Date | Event | Price | List to Sale | Price per Sq Ft | Prior Sale |
|---|---|---|---|---|---|
| 11/17/2025 11/17/25 | For Sale | $550,000 | 0.0% | $202 / Sq Ft | |
| 12/18/2023 12/18/23 | Off Market | $2,850 | -- | -- | |
| 12/15/2023 12/15/23 | Off Market | $565,000 | -- | -- | |
| 12/11/2023 12/11/23 | Off Market | $2,850 | -- | -- | |
| 07/05/2023 07/05/23 | Rented | $2,850 | 0.0% | -- | |
| 05/19/2023 05/19/23 | Under Contract | -- | -- | -- | |
| 05/19/2023 05/19/23 | Rented | $2,850 | 0.0% | -- | |
| 05/14/2023 05/14/23 | For Rent | $2,850 | 0.0% | -- | |
| 08/03/2022 08/03/22 | Sold | $565,000 | -1.7% | $212 / Sq Ft | View Prior Sale |
| 07/21/2022 07/21/22 | Pending | -- | -- | -- | |
| 07/14/2022 07/14/22 | For Sale | $575,000 | 0.0% | $216 / Sq Ft | |
| 07/04/2022 07/04/22 | Pending | -- | -- | -- | |
| 06/30/2022 06/30/22 | For Sale | $575,000 | -- | $216 / Sq Ft |
Purchase History
| Date | Type | Sale Price | Title Company |
|---|---|---|---|
| Warranty Deed | $565,000 | None Listed On Document | |
| Warranty Deed | $357,500 | None Available |
Mortgage History
| Date | Status | Loan Amount | Loan Type |
|---|---|---|---|
| Open | $480,250 | New Conventional |
Source: Doorify MLS
MLS Number: 10133576
APN: 1851.04-60-6689-000
- 617 Dixon House Ct
- 633 Copper Beech Ln
- 501 Kings Glen Way
- 1825 Armor Crest Ln
- 1873 Knights Crest Way
- 1829 Knights Crest Way
- 332 Kings Glen Way
- 1613 Strategy Way
- 1849 Grandmaster Way
- 319 Spaight Acres Way
- 1404 Lawson Creek Way
- 700 Carraway Garden Dr
- 153 Etteinne Garden Ln
- 520 Checkmate Cir
- 1513 Trap Ct
- 920 Tryon Palace St
- 533 Opposition Way
- 1419 Endgame Ct
- 1401 Endgame Ct
- 1329 Endgame Ct
- 1817 Union Point Way
- 1861 Grandmaster Way
- 1520 Foal Run Trail
- 1709 Fern Hollow Trail
- 304 Canyon Spring Trail
- 1728 Fern Hollow Trail
- 304 Trout Valley Rd
- 5549 Mill Dam Rd
- 205 Plott Hound Ln
- 228 Plott Hound Ln
- 1733 White Rose Ln
- 336 Plott Hound Ln
- 921 Mendocino St
- 6332 Willowdell Dr
- 1918 Rosedale Ridge Ave
- 4508 Hayrick Ct
- 610 Sugar Pine Way
- 1001 Hornbuckle Ct
- 248 Shingle Oak Rd
- 746 Brewers Glynn Ct
