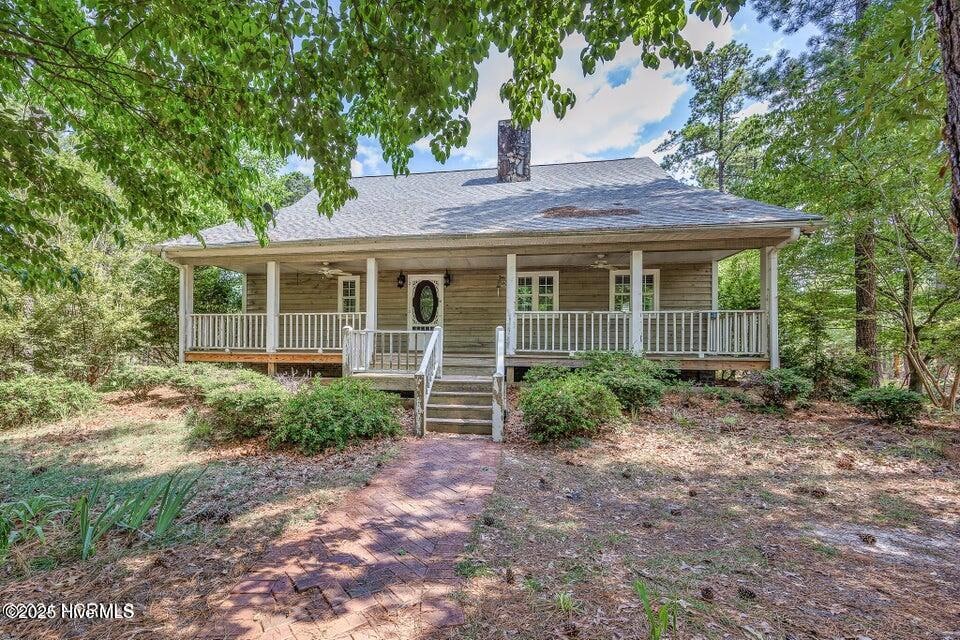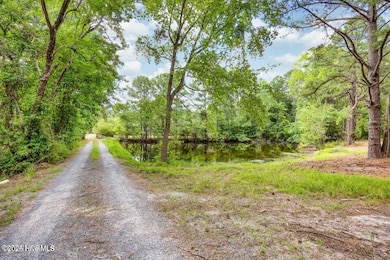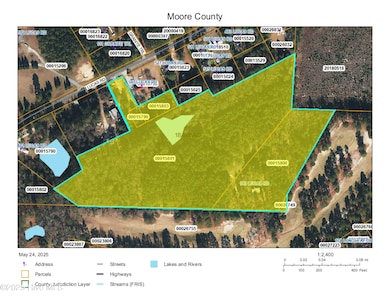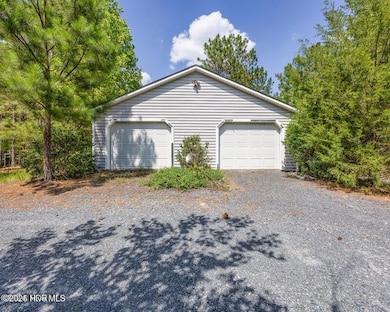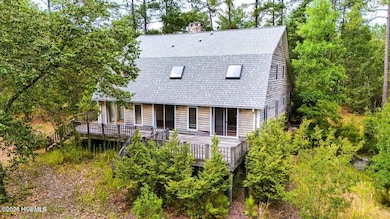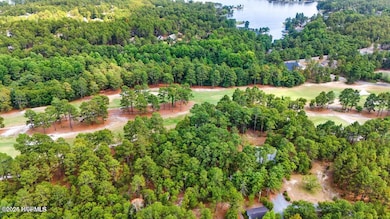549 Lucas Rd West End, NC 27376
Seven Lakes NeighborhoodEstimated payment $3,988/month
Highlights
- On Golf Course
- Home fronts a pond
- Deck
- West End Elementary School Rated A
- 19 Acre Lot
- Wood Burning Stove
About This Home
**BACK ON MARKET AT NO FAULT OF THE SELLER, OR HOME. Buyers had life-changing plans, unfortunately. $75K PRICE DROP! All property is currently in process of being rezoned to RA-USB.** Simply a ONE-OF-A-KIND PROPERTY that checks all of the boxes. Just under 20 acres, a pond, a 2,700 sq ft home surrounded by 3 holes of Beacon Ridge Golf Course within view (NOT IN 7 LAKES WEST & NO HOA), and income producing pine straw harvesting. Family owned for generations; this truly special property has so many possibilities for its future keepers. Multiple parcels zoned RA-USB for residential uses, & the large 13 acres (roughly) parcel is in process of being rezoned to RA-USB. The main residence is over 2,700 sq ft, with a full unfinished basement that's plumbed for a 4th bathroom & boasts a 5-acre parcel surrounded by 3 holes of Beacon Ridge Golf Course, perfect for enjoying morning cups of coffee on the expansive wood deck out back watching the sunrise over a ''sea'' of manicured Bentgrass & Rye! There is roughly 1,765 ft of golf ''frontage (the property is NOT PART of Seven Lakes West or Beacon Ridge Country Club)'' surrounding the property that consists of 4 parcels & nearly 20 acres. The house itself has 3 beds (septic only rated for 3 but one room with a closet is being used as a 4th bedroom), 2.5 baths, an expansive ''Solarium'' type Carolina Room with skylights & Spanish tiled floors, a towering stone fireplace as a centerpiece, vaulted ceilings, hardwood floors, formal dining room, & a kitchen with newer stainless appliances & granite countertops. The primary bedroom has an en-suite with a vintage claw tub, nice vanity, & shower. The kitchen, dining room, and large solarium--style Carolina Room have spectacular views of the golf course currently. Upstairs you have 3 additional ample bedrooms and a full bathroom. 2 of the bedrooms have direct access to the loft above the Carolina Room as well. There's also additional eave storage with access through the cedar closet upstairs in one of the bedrooms. The basement has so much potential! There is plumbing for an additional future bathroom, a wood stove attached to the stone chimney, with a built in area to store wood for the fire. There's a workbench, an area for woodworking, and access to the outside grounds as well! There is also a large detached 2 car garage building with automatic garage doors on both sides of the building, equipped with a workbench area as well and plenty of storage space. The .46 acre parcel is zoned RA-USB and has water views of the pond. It could have potential to build on or to place a manufactured home on for future income with further due diligence. Buyer to verify. THE LOCATION is perfect, just outside of Seven Lakes amenity rich communities and only a 15-minute drive to world renowned Pinehurst Resort and Country Club, Host of the 2024 U.S. Open Golf Championship. It is also ONLY 35 minutes' drive to Mackall Army Airfield, and about an hour to Fort Liberty. This area is also only about 45 minutes to Lake Tillery, 2 hours to the southern N.C. coastline, and 2.5 hours from the mountains of N.C. Raleigh and Charlotte are roughly 1.5 hours away as well. ***Septic record for the main home (549 Lucas Rd) just found by Moore County Environmental Health as of 07/22/2024. Septic permitted for 3-bedroom home in 1986. Updated listing to reflect 3 bedrooms in MLS, but one additional room has a closet and was most recently used as a 4th bedroom. Do not miss your chance to own this truly special property. There will be NONE OTHER like it in Moore County! *NEW SURVEY IN PHOTOS (as of 9/30/2024).
Home Details
Home Type
- Single Family
Year Built
- Built in 1986
Lot Details
- 19 Acre Lot
- Home fronts a pond
- Property fronts an easement
- On Golf Course
- Interior Lot
- Wooded Lot
- Property is zoned RA-USB, B-1
Parking
- 3 Car Detached Garage
- Workshop in Garage
- Unpaved Parking
- Additional Parking
Home Design
- Permanent Foundation
- Shingle Roof
- Wood Siding
- Stone Veneer
Interior Spaces
- 2,700 Sq Ft Home
- 2-Story Property
- Vaulted Ceiling
- Ceiling Fan
- Skylights
- Fireplace
- Wood Burning Stove
- Blinds
- Mud Room
- Living Room
- Formal Dining Room
- Utility Room
- Fire and Smoke Detector
Kitchen
- Double Oven
- Electric Cooktop
- Built-In Microwave
- Dishwasher
Flooring
- Wood
- Carpet
- Tile
Bedrooms and Bathrooms
- 3 Bedrooms
- Primary Bedroom on Main
- Walk-In Closet
Laundry
- Laundry Room
- Dryer
- Washer
Unfinished Basement
- Walk-Out Basement
- Basement Fills Entire Space Under The House
Outdoor Features
- Deck
- Covered Patio or Porch
- Separate Outdoor Workshop
- Outdoor Storage
Location
- Property is near golf course
Schools
- West End Elementary School
- West Pine Middle School
- Pinecrest High School
Utilities
- Forced Air Heating and Cooling System
- Heating System Uses Wood
- Heat Pump System
- Well
- Electric Water Heater
Community Details
- No Home Owners Association
- West End Subdivision
Listing and Financial Details
- Assessor Parcel Number 00015800,00015801, 00015803,00015799
Map
Home Values in the Area
Average Home Value in this Area
Tax History
| Year | Tax Paid | Tax Assessment Tax Assessment Total Assessment is a certain percentage of the fair market value that is determined by local assessors to be the total taxable value of land and additions on the property. | Land | Improvement |
|---|---|---|---|---|
| 2020 | -- | $186,040 | $5,430 | $180,610 |
Property History
| Date | Event | Price | List to Sale | Price per Sq Ft |
|---|---|---|---|---|
| 02/15/2026 02/15/26 | Pending | -- | -- | -- |
| 02/11/2026 02/11/26 | Price Changed | $649,900 | 0.0% | $241 / Sq Ft |
| 02/11/2026 02/11/26 | For Sale | $649,900 | -10.3% | $241 / Sq Ft |
| 12/12/2025 12/12/25 | Off Market | $724,900 | -- | -- |
| 10/06/2025 10/06/25 | Pending | -- | -- | -- |
| 07/24/2025 07/24/25 | Price Changed | $724,900 | -9.4% | $268 / Sq Ft |
| 05/24/2025 05/24/25 | For Sale | $799,900 | -- | $296 / Sq Ft |
Source: Hive MLS
MLS Number: 100509686
APN: 20030351
Ask me questions while you tour the home.
