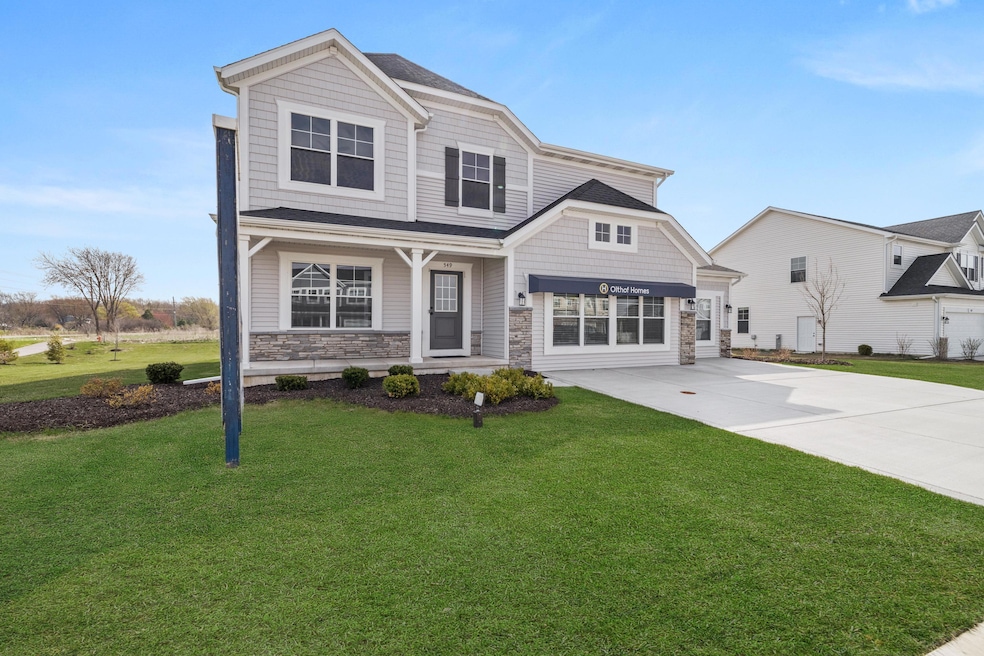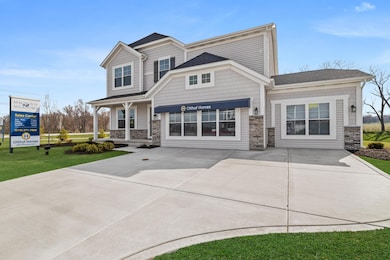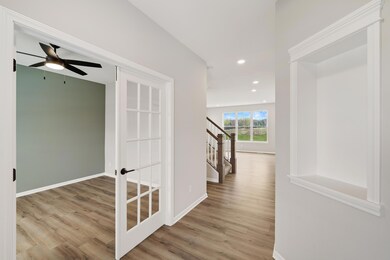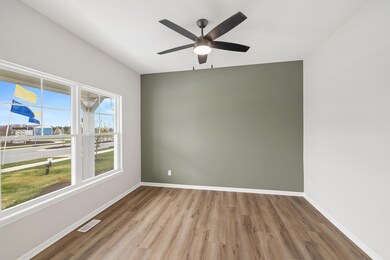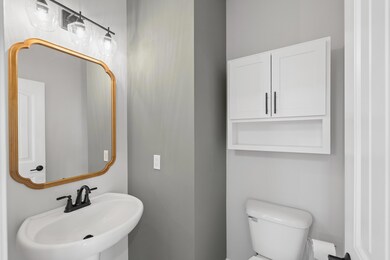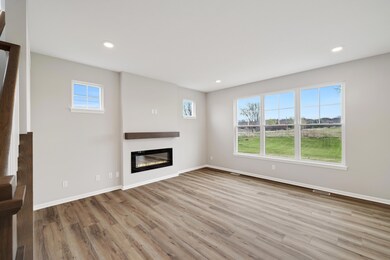549 Marilyn Way Valparaiso, IN 46385
Estimated payment $3,243/month
Highlights
- New Construction
- Corner Lot
- Neighborhood Views
- Memorial Elementary School Rated A
- Mud Room
- Covered Patio or Porch
About This Home
Presenting the Aspen! This 3-car garage corner homesite is the former Magnolia Meadows sales center and has many beautiful upgrades! The foyer entrance features a flex room with French doors ideal for home office or dining space. The great room has a contemporary fireplace with mantle opening to the kitchen. The kitchen dining space looks to a covered patio outdoors. The kitchen features granite countertops, custom tiled backsplash, all kitchen appliances, walk in pantry and entertaining island. Around the corner is a mudroom space with a custom built in bench and closet. At the top of the open railing staircase you'll find a spacious loft and the owner's bedroom. The owner's bedroom features a custom tiled shower, garden tub, and double vanity along with a walk in closet. Three good sized bedrooms are also upstairs along with a hall bath and laundry room that includes the washer, gas dryer and utility sink. This .35 acre lot comes fully landscaped with front irrigation and has Lake Michigan supplied water. The Aspen is a great place to call "home"!
Home Details
Home Type
- Single Family
Est. Annual Taxes
- $6,726
Year Built
- Built in 2022 | New Construction
Lot Details
- 0.35 Acre Lot
- Landscaped
- Corner Lot
HOA Fees
- $53 Monthly HOA Fees
Parking
- 3 Car Garage
- Garage Door Opener
Home Design
- Stone
Interior Spaces
- 2,352 Sq Ft Home
- 2-Story Property
- Electric Fireplace
- Insulated Windows
- Mud Room
- Neighborhood Views
- Basement
Kitchen
- Walk-In Pantry
- Gas Range
- Dishwasher
Flooring
- Carpet
- Tile
- Vinyl
Bedrooms and Bathrooms
- 4 Bedrooms
- Soaking Tub
Laundry
- Laundry Room
- Laundry on upper level
- Dryer
- Washer
Outdoor Features
- Covered Patio or Porch
Schools
- Cooks Corners Elementary School
- Valparaiso High School
Utilities
- Forced Air Heating and Cooling System
- Heating System Uses Natural Gas
Community Details
- 1St Property Managers Association, Phone Number (219) 464-3536
- Magnolia Meadows Subdivision
Listing and Financial Details
- Assessor Parcel Number 640904428002000003
- Seller Considering Concessions
Map
Home Values in the Area
Average Home Value in this Area
Tax History
| Year | Tax Paid | Tax Assessment Tax Assessment Total Assessment is a certain percentage of the fair market value that is determined by local assessors to be the total taxable value of land and additions on the property. | Land | Improvement |
|---|---|---|---|---|
| 2024 | $6,701 | $410,700 | $63,900 | $346,800 |
| 2023 | -- | $394,500 | $59,800 | $334,700 |
Property History
| Date | Event | Price | List to Sale | Price per Sq Ft | Prior Sale |
|---|---|---|---|---|---|
| 09/02/2025 09/02/25 | Sold | $499,745 | 0.0% | $212 / Sq Ft | View Prior Sale |
| 08/27/2025 08/27/25 | Off Market | $499,745 | -- | -- | |
| 08/15/2025 08/15/25 | Price Changed | $499,745 | -7.3% | $212 / Sq Ft | |
| 07/29/2025 07/29/25 | For Sale | $539,245 | -- | $229 / Sq Ft |
Source: Northwest Indiana Association of REALTORS®
MLS Number: 819687
APN: 64-09-04-428-002.000-003
- S-2397-2 Olympia Plan at Magnolia Meadows
- S-1903-2 Hudson Plan at Magnolia Meadows
- 210 Sweetbay St
- 229 W 550 N
- 561 Fox Burrow Ct
- 543 Chicory Ln
- 527 Chicory Ln
- 241 Hillsbie Ct
- 231 W 500 N
- 4208 Iron Gate Dr
- 4207 Iron Gate Dr
- S-1658 Lyra Plan at Midwood Terrace
- S-2166 Jade Plan at Midwood Terrace
- S-1456 Eden Plan at Midwood Terrace
- S-2386 Nova Plan at Midwood Terrace
- 4204 Iron Gate Dr
- 4201 Iron Gate Dr
- 4105 Brigata Dr
- Rutherford II Plan at Iron Gate
- Adams Plan at Iron Gate
- 405 Sandalwood Dr
- 351 Andover Dr
- 733 Acadia Rd
- 678 Dearborn Rd
- 453 Golfview Blvd
- 162 Mallard Pointe Dr
- 456 Fairway Dr Unit 456 Fairway
- 907 Vale Park Rd
- 506 Glendale Blvd
- 1602 Valparaiso St
- 213 Logan St Unit 213-3
- 1103 Franklin St
- 207 Evans Ave
- 1600 Pointe Dr
- 892 N State Rd 149
- 1710 Vale Park Rd
- 206 Academy St
- 76 E U S Hwy 6
