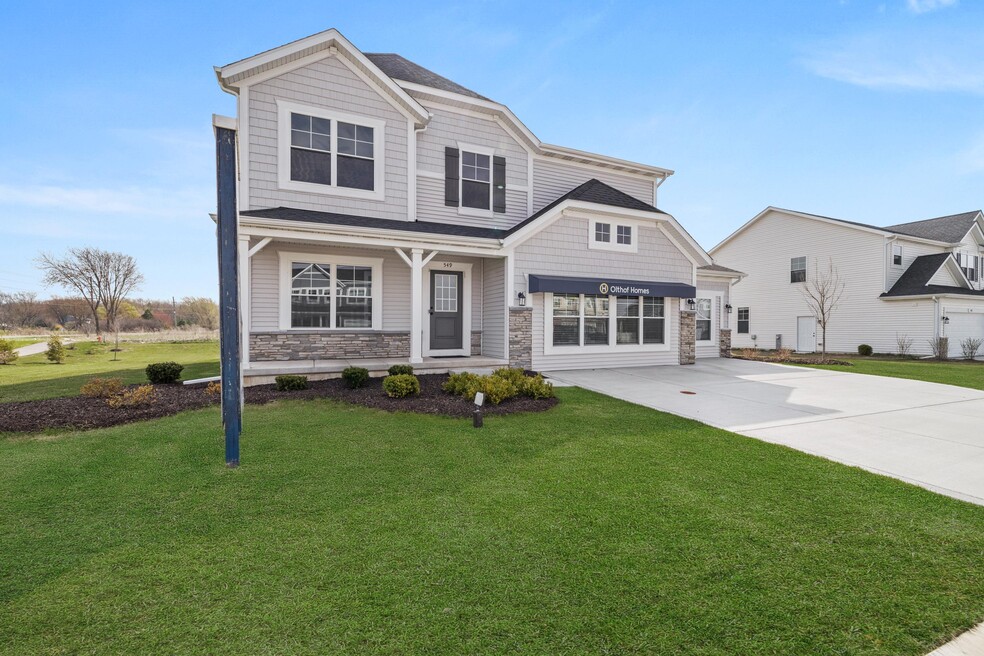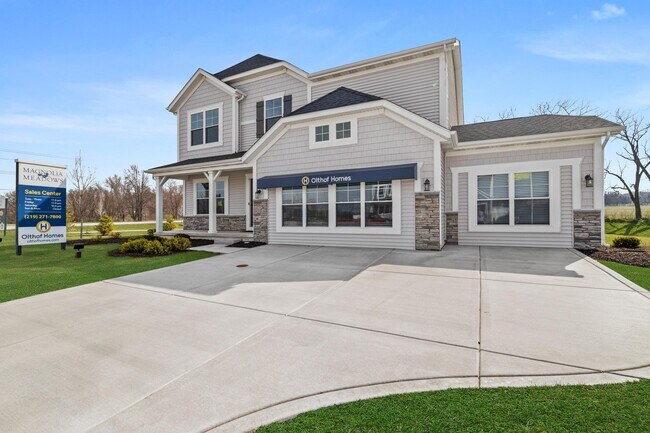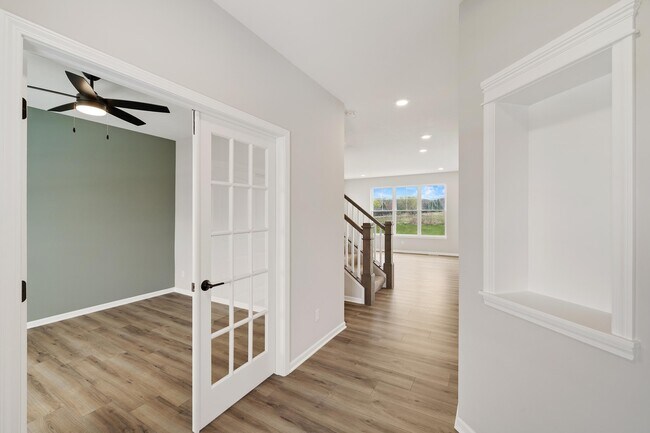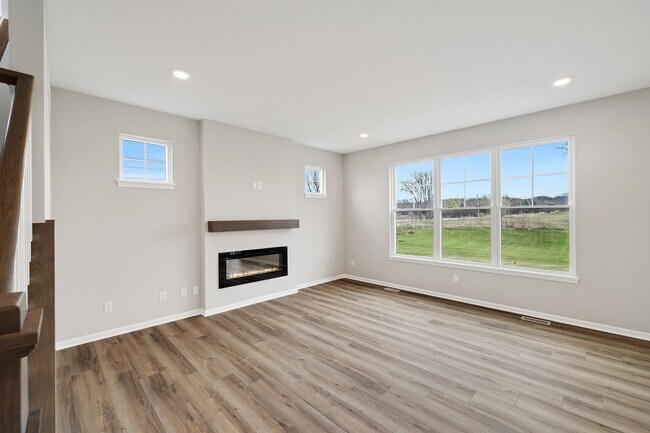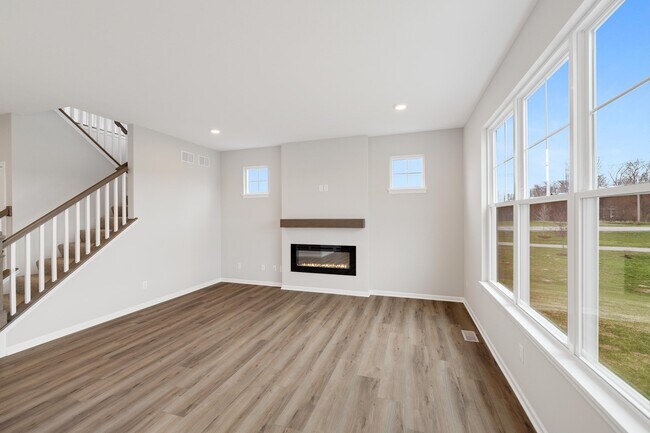Estimated payment $3,200/month
Highlights
- New Construction
- Pond in Community
- Walk-In Pantry
- Memorial Elementary School Rated A
- Mud Room
- Fireplace
About This Home
Olthof Homes is now offering the Aspen, currently the Magnolia Meadows sales center. Open the front door to 2,353 sf of well-designed living space with many upgrades on an oversized homesite. The spacious, welcoming foyer showcases a flex room with French doors for hobbies, a home office or a music room. The powder bath is situated just around the corner. This open main floorplan includes a large family room with a contemporary fireplace and mantle. A spacious kitchen with a walk-in pantry, white cabinets with hardware, granite countertops, custom backsplash, and stainless kitchen appliance package including refrigerator. Off the eating area is a covered patio to enjoy entertaining outside. A mudroom entrance from the garage has a custom-built bench and closet. The open railing stairwell leads to the upstairs loft area, 3 spare bedrooms, hall bath with double sink vanity and laundry with utility sink and extra cabinets. The spacious owner's suite has a tray ceiling and attached custom tiled deluxe bathroom with soaking tub and shower, and double sink vanity. Other upgrade options include a 3-car garage, covered outdoor living space, and full landscaped yard with front yard irrigation.
Home Details
Home Type
- Single Family
Parking
- 3 Car Garage
Home Design
- New Construction
Interior Spaces
- 2-Story Property
- Fireplace
- Mud Room
- Walk-In Pantry
Bedrooms and Bathrooms
- 4 Bedrooms
- Soaking Tub
Community Details
Overview
- Pond in Community
Recreation
- Community Playground
- Trails
Map
About the Builder
- Magnolia Meadows
- Midwood Terrace
- 4105 Brigata Dr
- 3350 Siena Dr
- Iron Gate
- Brigata Hills
- 3351 Trentino Ct
- 3352 Toscana Ct
- 3453 Regalo Dr
- 4254 W Haven St
- 4256 W Haven St
- 2960 Spring Rain Ct
- 3106 Viridian Way
- 2965 Spring Rain Ct
- 2955 Spring Rain Ct
- 493 N 325 W
- 3375 Fall Meadows Cir
- 2703 Prentiss Dr
- 0 State Route 130
- 1756 Forest Ridge Dr

