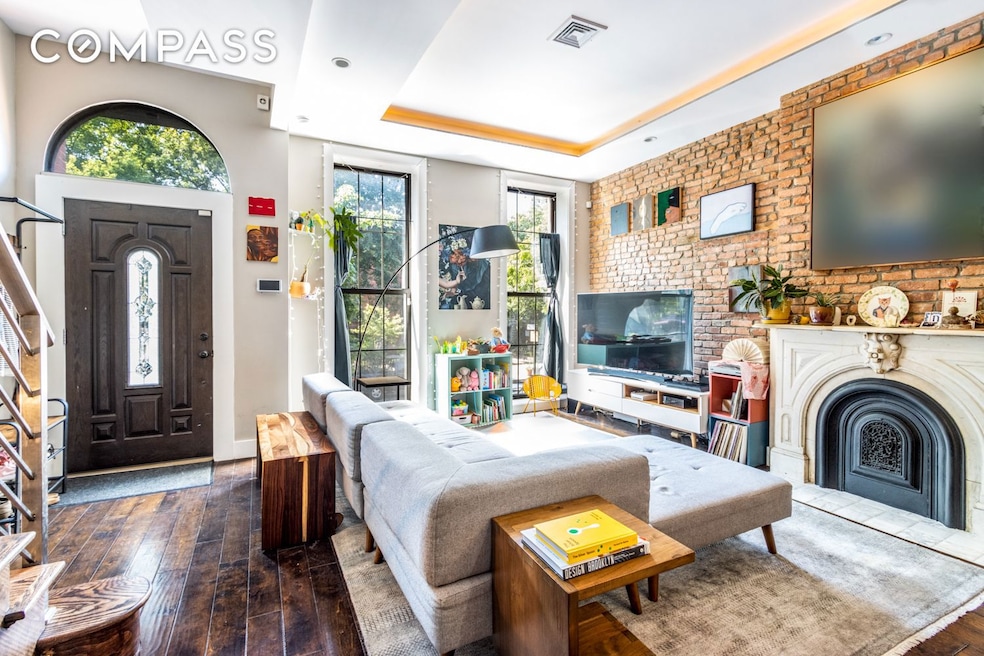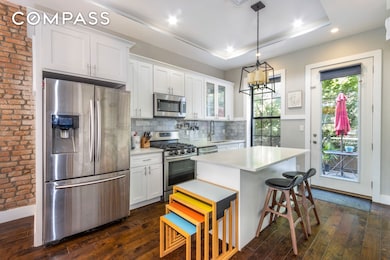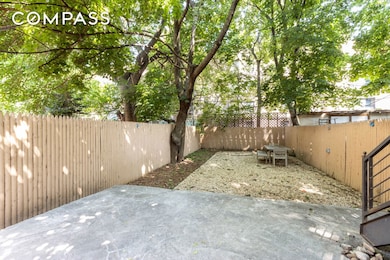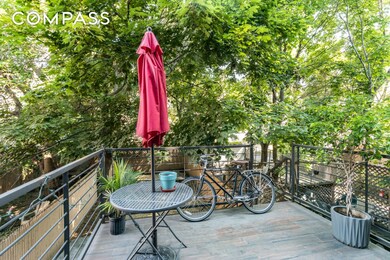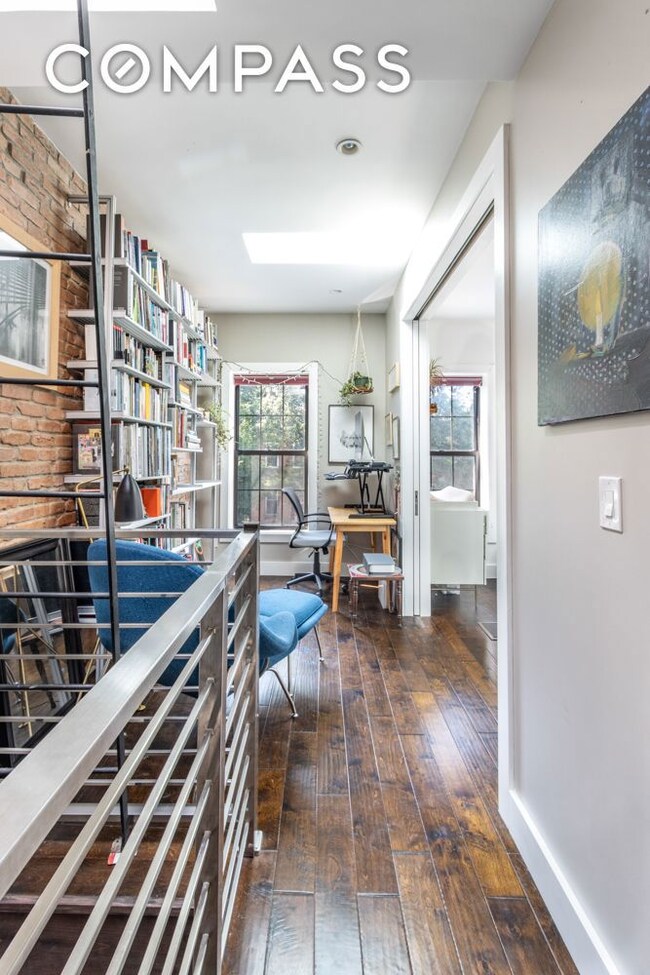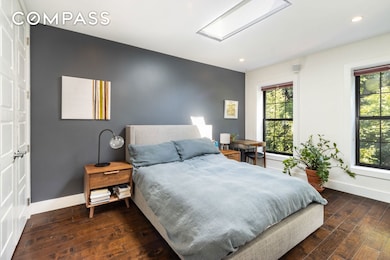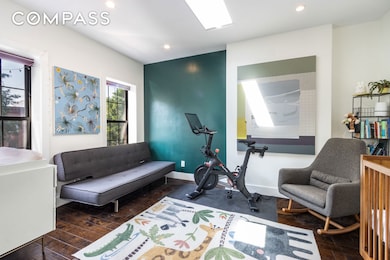549 Monroe St Brooklyn, NY 11221
Bed-Stuy NeighborhoodEstimated payment $11,815/month
Highlights
- Deck
- Balcony
- Patio
- Granite Countertops
- Breakfast Bar
- Recessed Lighting
About This Home
Behind a timeless red brick façade, this fully gut-renovated, two family townhouse presents two stunning residences — a luxurious three-bedroom duplex and a sun-filled garden-level one-bedroom apartment — offering the ideal opportunity to live in a flawless owner’s home while generating income from the second unit. The upper duplex is a masterful blend of historic architectural character and modern sophistication. Ten-foot ceilings and floor-to-ceiling windows fill the home with natural light, highlighting the exposed brick, original mantel, and pristine wide-plank floors. A grand, modernized staircase and striking chandelier add a dramatic touch of elegance. The open chef’s kitchen has been designed with exceptional attention to detail, featuring custom cabinetry, granite countertops, and Samsung stainless steel appliances, including a dishwasher. A spacious island with breakfast bar seating anchors the space, perfect for casual dining and entertaining. French doors open to a private outdoor deck, ideal for dining al fresco or enjoying quiet moments outdoors. Upstairs, three well-appointed bedrooms include a serene primary suite with a luxurious marble en suite bath, skylights, large windows, and generous closet space. Additional features throughout the home include central air and heat, recessed lighting, security cameras, central vacuum, and access to a large cellar with abundant storage and a legal half bath. The garden-level apartment offers an updated kitchen and bath, stainless steel appliances, and access to a spacious backyard, creating an inviting retreat or excellent income-producing opportunity. Located on one of the most desirable blocks in Stuyvesant Heights, residents enjoy proximity to the neighborhood’s acclaimed restaurants and cafés — including Peaches, Saraghina, Brooklyn Beso, and Therapy Wine Bar — as well as easy access to the A/C and J/Z trains, connecting seamlessly to the rest of the city. This exceptional property combines modern luxury, thoughtful design, and timeless Brooklyn charm — a rare opportunity to own a piece of classic architecture reimagined for contemporary living.
Open House Schedule
-
Sunday, November 23, 20251:00 to 2:00 pm11/23/2025 1:00:00 PM +00:0011/23/2025 2:00:00 PM +00:00Add to Calendar
Property Details
Home Type
- Multi-Family
Est. Annual Taxes
- $5,796
Year Built
- Built in 1899
Lot Details
- Lot Dimensions are 18.750000x100.000000
Home Design
- Entry on the 1st floor
Interior Spaces
- 2,362 Sq Ft Home
- 2-Story Property
- Recessed Lighting
- Laundry in unit
Kitchen
- Breakfast Bar
- Dishwasher
- Granite Countertops
Bedrooms and Bathrooms
- 4 Bedrooms
- 5 Full Bathrooms
Outdoor Features
- Balcony
- Deck
- Patio
Utilities
- Central Air
- No Heating
Listing and Financial Details
- Legal Lot and Block 71 / 01635
Community Details
Overview
- 2 Units
- Bedford Stuyvesant Subdivision
Amenities
- Laundry Facilities
Map
Home Values in the Area
Average Home Value in this Area
Tax History
| Year | Tax Paid | Tax Assessment Tax Assessment Total Assessment is a certain percentage of the fair market value that is determined by local assessors to be the total taxable value of land and additions on the property. | Land | Improvement |
|---|---|---|---|---|
| 2025 | $6,021 | $102,900 | $18,420 | $84,480 |
| 2024 | $6,021 | $81,300 | $18,420 | $62,880 |
| 2023 | $5,806 | $95,700 | $18,420 | $77,280 |
| 2022 | $5,453 | $88,320 | $18,420 | $69,900 |
| 2021 | $5,495 | $81,600 | $18,420 | $63,180 |
| 2020 | $4,122 | $98,940 | $18,420 | $80,520 |
| 2019 | $5,226 | $81,000 | $18,420 | $62,580 |
| 2017 | $3,609 | $17,704 | $6,364 | $11,340 |
| 2016 | $3,339 | $16,702 | $5,827 | $10,875 |
| 2015 | $1,795 | $15,758 | $8,241 | $7,517 |
| 2014 | $1,795 | $15,758 | $9,896 | $5,862 |
Property History
| Date | Event | Price | List to Sale | Price per Sq Ft |
|---|---|---|---|---|
| 10/25/2025 10/25/25 | For Sale | $2,150,000 | -- | $910 / Sq Ft |
Purchase History
| Date | Type | Sale Price | Title Company |
|---|---|---|---|
| Deed | $1,370,000 | -- | |
| Deed | $645,000 | -- |
Mortgage History
| Date | Status | Loan Amount | Loan Type |
|---|---|---|---|
| Open | $1,096,000 | Unknown | |
| Previous Owner | $715,000 | Purchase Money Mortgage |
Source: Real Estate Board of New York (REBNY)
MLS Number: RLS20056665
APN: 01635-0071
- 569 Monroe St
- 0 Monroe St Unit KEYH6299681
- 521 Monroe St
- 521 Monroe St Unit TWNHS
- 610 Madison St
- 614 Madison St
- 667 Putnam Ave Unit 1
- 626 Madison St
- 254 Stuyvesant Ave
- 514 Monroe St
- 184 Stuyvesant Ave Unit D5
- 220 Lewis Ave
- 491 Monroe St Unit 3A
- 621 Putnam Ave
- 579 Jefferson Ave Unit 2
- 577 Jefferson Ave
- 638 Monroe St
- 490A Monroe St
- 609 Lexington Ave
- 481 Madison St
- 536A Monroe St Unit 2
- 215 Lewis Ave
- 602 Lexington Ave Unit Apartment 2
- 184 Stuyvesant Ave Unit Clara
- 579 Putnam Ave
- 849A Greene Ave
- 789 Greene Ave Unit GF
- 849A Greene Ave Unit 4
- 789 Greene Ave Unit 1
- 447 Hancock St Unit 1
- 476A Jefferson Ave
- 476A Jefferson Ave Unit 1
- 911 Greene Ave Unit 1
- 911 Greene Ave
- 645 Gates Ave
- 771 Lexington Ave Unit 1D
- 771 Lexington Ave Unit 4B
- 81 Malcolm x Blvd Unit 1F
- 747 Quincy St
- 763 Jefferson Ave
