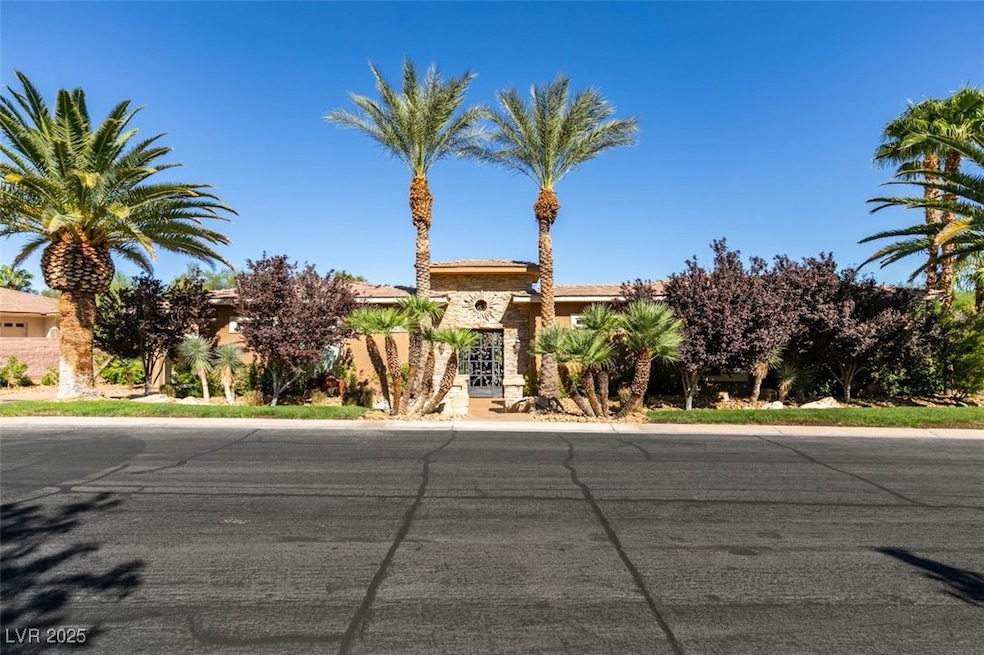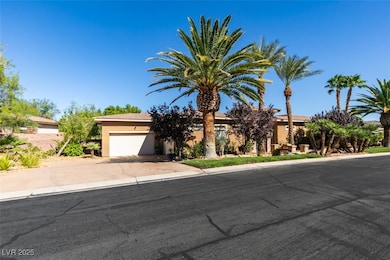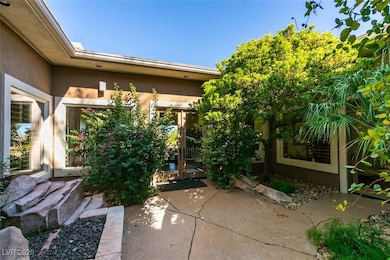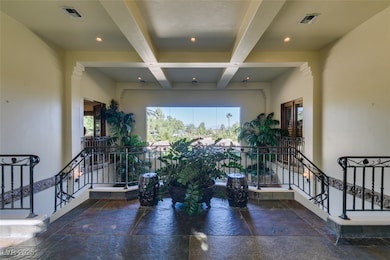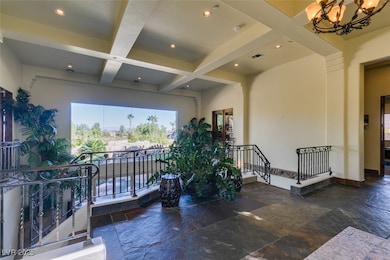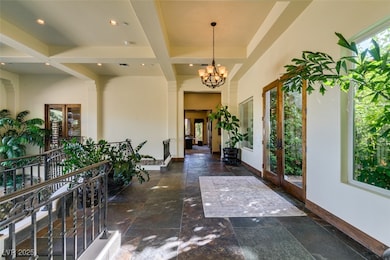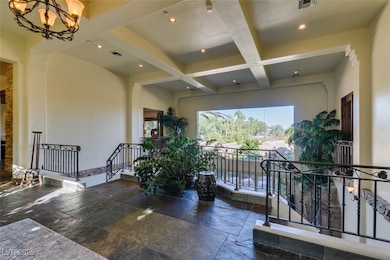549 Regents Gate Dr Henderson, NV 89012
MacDonald Highlands NeighborhoodHighlights
- Country Club
- Heated Pool and Spa
- Gated Community
- Bob Miller Middle School Rated 9+
- Custom Home
- 0.38 Acre Lot
About This Home
Luxury Single-Story Home in Guard-Gated MacDonald Highlands. This stunning single-story residence spans 4,626 sq. ft. and features 5 bedrooms, 5 baths, and a 3-car garage—offering elegance, privacy, and comfort in one of Henderson’s most prestigious neighborhoods. Expansive open-concept floor plan with soaring ceilings & natural light, Gourmet kitchen, Custom cabinetry, granite countertops, premium stainless-steel appliances & a large center island—perfect for entertaining. Spacious family room with large picture windows overlooking the resort-style backyard. 4 bedrooms, 3 w/ bathrooms. Primary featuring Fireplace, Spa-inspired Bath w/ soaking tub, & glass-enclosed Shower/ Sauna. Lagoon pool w/ natural rock features, Covered patio & shaded lounging areas for outdoor dining & relaxation, Lush, mature landscaping offering privacy & serenity, 3 car garage, 24-hour guard-gated access. Experience Sophistication, security & comfort—this home is luxury living in MacDonald Highlands.
Listing Agent
iProperties International Brokerage Phone: 702-216-4888 License #S.0067040 Listed on: 11/12/2025
Home Details
Home Type
- Single Family
Est. Annual Taxes
- $11,382
Year Built
- Built in 2003
Lot Details
- 0.38 Acre Lot
- South Facing Home
- Back Yard Fenced
- Block Wall Fence
- Landscaped
Parking
- 3 Car Attached Garage
- Inside Entrance
- Garage Door Opener
- Golf Cart Garage
Home Design
- Custom Home
- Frame Construction
- Tile Roof
- Stucco
Interior Spaces
- 5,259 Sq Ft Home
- 1-Story Property
- Central Vacuum
- Furnished
- Ceiling Fan
- Gas Fireplace
- Plantation Shutters
- Family Room with Fireplace
- 3 Fireplaces
- Living Room with Fireplace
- Security System Leased
Kitchen
- Gas Oven
- Gas Range
- Microwave
- Dishwasher
- Wine Refrigerator
- Disposal
Flooring
- Carpet
- Tile
Bedrooms and Bathrooms
- 5 Bedrooms
- Fireplace in Primary Bedroom
- Soaking Tub
Laundry
- Laundry Room
- Laundry on main level
- Washer and Dryer
Eco-Friendly Details
- Energy-Efficient HVAC
Pool
- Heated Pool and Spa
- Heated In Ground Pool
- In Ground Spa
- Above Ground Spa
- Waterfall Pool Feature
Outdoor Features
- Balcony
- Courtyard
- Covered Patio or Porch
Schools
- Vanderburg Elementary School
- Miller Bob Middle School
- Coronado High School
Utilities
- Two cooling system units
- High Efficiency Air Conditioning
- Zoned Heating and Cooling System
- High Efficiency Heating System
- Heating System Uses Gas
- Water Purifier
- Water Softener
- Cable TV Available
Listing and Financial Details
- Security Deposit $15,000
- Property Available on 11/14/25
- Tenant pays for electricity, gas, water
- The owner pays for grounds care, pool maintenance
Community Details
Overview
- Property has a Home Owners Association
- Foothills At Mh Association, Phone Number (702) 933-7764
- Highlands Amd Subdivision
Recreation
- Country Club
Pet Policy
- Pets allowed on a case-by-case basis
- Pet Deposit $500
Security
- Security Guard
- Gated Community
Map
Source: Las Vegas REALTORS®
MLS Number: 2734503
APN: 178-28-220-001
- 609 China Doll Place
- 1733 Choice Hills Dr
- 1781 Cypress Lake Ct
- 1737 Cypress Manor Dr
- 1725 Tangiers Dr
- 1778 Eagle Mesa Ave
- 1800 Amarone Way
- 1956 High Mesa Dr
- 1978 High Mesa Dr
- 498 Elm Crest Place
- 499 Elm Crest Place
- 503 Elkhurst Place
- 580 Cypress Gardens Place
- 1741 Tangiers Dr
- 761 Romano Ln
- 1818 Eagle Mesa Ave
- 763 Romano Ln
- 2075 Joy View Ln
- 1991 High Mesa Dr
- 1683 Tangiers Dr
- 2009 Joy View Ln
- 1520 MacDonald Ranch Dr
- 768 Tozzetti Ln
- 794 Bolle Way
- 1870 Desert Forest Way
- 1853 Crown King Ct
- 1970 Thunder Ridge Cir
- 1789 Castro Hill Ave
- 359 Hoskins Ct
- 284 Cattlebaron Terrace
- 854 Tiger Lake Ave
- 1851 Vista Pointe Ave
- 1423 Foothills Village Dr
- 296 Manzanita Ranch Ln
- 2053 Smoketree Village Cir
- 249 Timber Hollow St
- 1769 Clear River Falls Ln
- 702 Blackrock Rim Dr
- 1825 Stablegate Ave
- 2205 Ozzy Ave Unit 112
