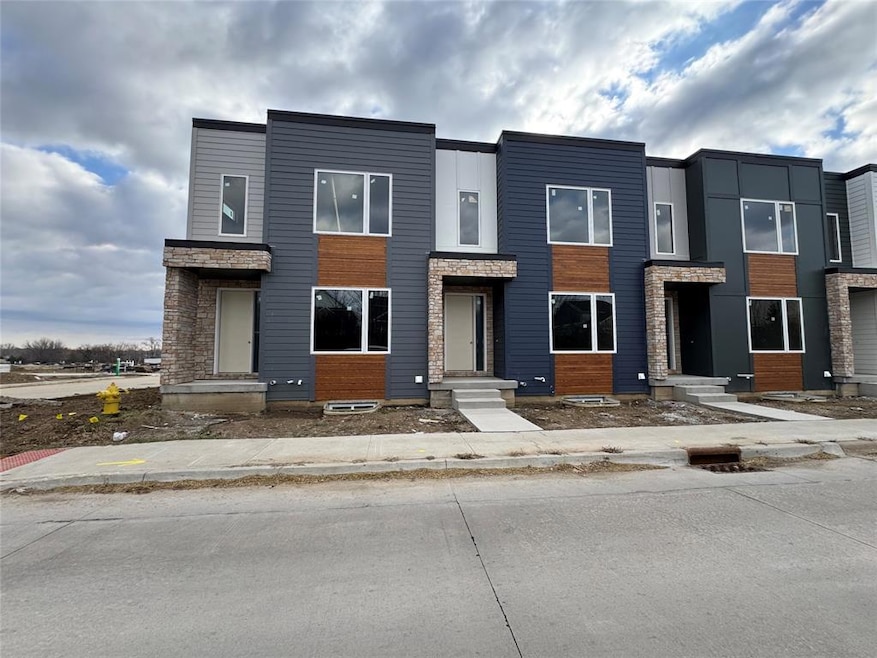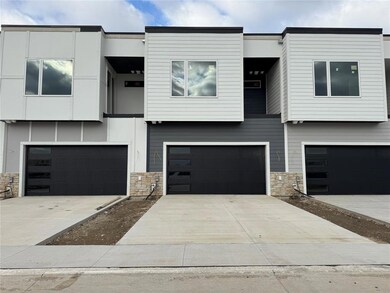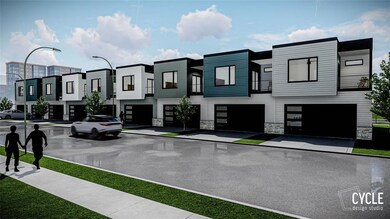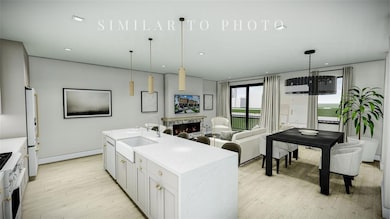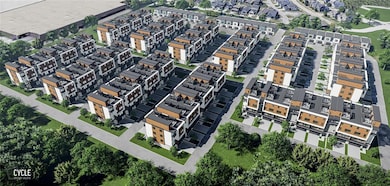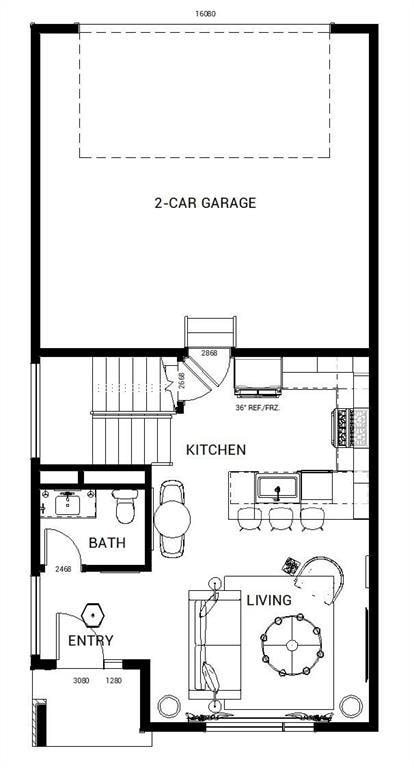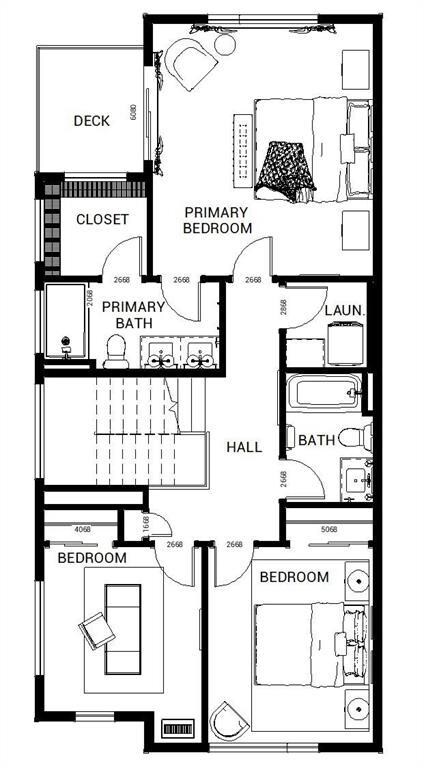549 S Soapstone Way West Des Moines, IA 50266
--
Bed
4
Baths
1,386
Sq Ft
2023
Built
Highlights
- No HOA
- Laundry Room
- Forced Air Heating and Cooling System
- Westridge Elementary School Rated A-
- Tile Flooring
About This Home
Welcome to The Flats at West Glen, one of the newest multi-family projects in the West Des Moines area available for rent in Spring of 2025. These high-end, luxury apartments consist of 2-story and 4-story units all conveniently located just West of I-35 in the West Glen area - close to tons of amenities and the perfect location to call home!
Units allow pets and include EV chargers, high end finishes, all appliances included (Dishwasher, Stove, Microwave, Washer, Dyer), and attached garages. 2-Story Units include 3 bedrooms, 4 total bathrooms (2 full bathrooms, 2 half) and finished lower level with wet bar.
Property Details
Home Type
- Multi-Family
Year Built
- Built in 2023
Home Design
- Asphalt Shingled Roof
- Stone Siding
- Cement Board or Planked
Interior Spaces
- 4 Bathrooms
- 1,386 Sq Ft Home
- Finished Basement
- Basement Window Egress
Kitchen
- Stove
- Microwave
Flooring
- Carpet
- Tile
Laundry
- Laundry Room
- Dryer
- Washer
Parking
- 2 Car Attached Garage
- Driveway
Utilities
- Forced Air Heating and Cooling System
Community Details
- No Home Owners Association
Listing and Financial Details
- Assessor Parcel Number 320/32518-251-197
Map
Property History
| Date | Event | Price | List to Sale | Price per Sq Ft |
|---|---|---|---|---|
| 02/10/2025 02/10/25 | For Rent | $2,750 | -- | -- |
Source: Des Moines Area Association of REALTORS®
Source: Des Moines Area Association of REALTORS®
MLS Number: 711772
Nearby Homes
- 495 S 51st St Unit 49
- 720 S My Way
- 704 S My Way
- 728 S My Way
- 813 S My Way
- 712 S My Way
- 787 S My Way
- 736 S My Way
- 771 S My Way
- 763 S My Way
- 805 S My Way
- 779 S My Way
- Balsam Plan at The Pines at Glen Oaks
- Hemlock Plan at The Pines at Glen Oaks
- Juniper Plan at The Pines at Glen Oaks
- 5275 Glen Oaks Way
- 811 Burr Oaks Dr Unit 603
- 811 Burr Oaks Dr Unit 202
- 5930 Fairway Ct
- 595 S 60th St Unit 403
- 545 S Soapstone Way
- 509 S Soapstone Way
- 5382 Flint Dr
- 5388 Flint Dr
- 5465 Mills Civic Pkwy
- 210 S Prairie View Dr
- 495 S 51st St
- 565 Market St
- 565 Market St Unit 102
- 565 Market St Unit 204
- 565 Market St Unit 406
- 565 Market St Unit 306
- 565 Market St Unit 310
- 565 Market St Unit 206
- 565 Market St Unit 304
- 565 Market St Unit 404
- 565 Market St Unit 506
- 565 Market St Unit 312
- 565 Market St Unit 208
- 565 Market St Unit 504
