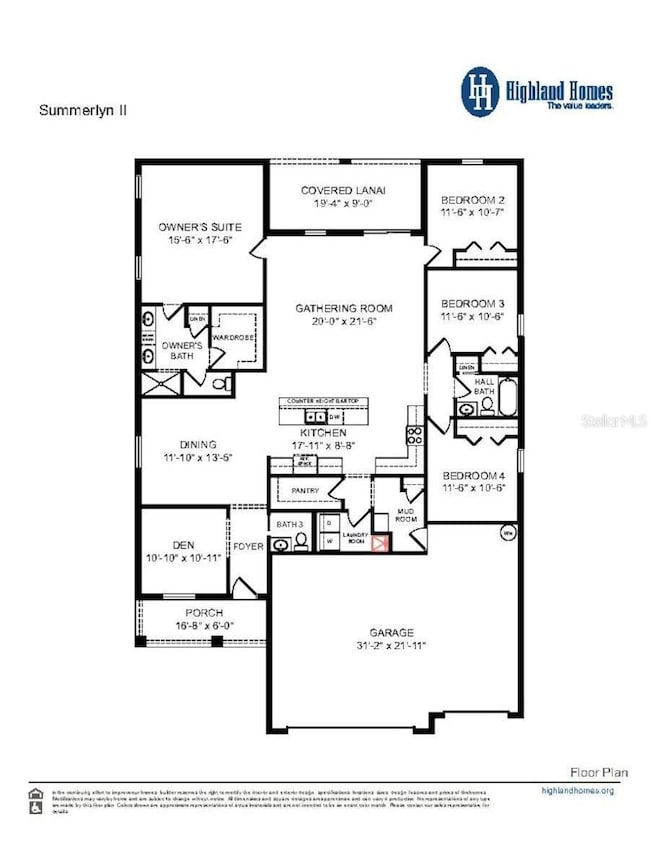549 Silver Course Radial Ocala, FL 34472
Silver Spring Shores NeighborhoodEstimated payment $2,406/month
Highlights
- Under Construction
- Community Pool
- 3 Car Attached Garage
- No HOA
- Tennis Courts
- Living Room
About This Home
Under Construction. New construction home with 2320 square feet on one-story including 4 bedrooms, 2 baths, and an open living area. Enjoy an open kitchen with Silestone countertops, Samsung stainless steel appliances, a walk-in pantry, and a spacious counter height island, fully open to the dining café and gathering room. The living area, laundry room, and baths include luxury wood vinyl plank flooring, with stain-resistant carpet in the bedrooms. Your owner's suite is complete with a walk-in wardrobe and a private en-suite bath with dual vanities, a tiled shower, and a closeted toilet. Plus, enjoy a covered lanai, 2-car garage, custom-fit window blinds, architectural shingles, energy-efficient insulation and windows, and a full builder warranty. "Please note, virtual tour/photos showcases the home layout; colors and design options in actual home for sale may differ. Furnishings and décor do not convey.
Listing Agent
CAMBRIDGE REALTY OF CENTRAL FL Brokerage Phone: 863-797-4999 License #3284274 Listed on: 01/03/2025
Home Details
Home Type
- Single Family
Year Built
- Built in 2025 | Under Construction
Lot Details
- 0.34 Acre Lot
- Northwest Facing Home
- Irrigation Equipment
- Property is zoned R1
Parking
- 3 Car Attached Garage
Home Design
- Home is estimated to be completed on 4/3/25
- Slab Foundation
- Shingle Roof
- Block Exterior
Interior Spaces
- 2,356 Sq Ft Home
- Living Room
- In Wall Pest System
- Laundry in unit
Kitchen
- Range
- Microwave
- Dishwasher
- Disposal
Flooring
- Carpet
- Vinyl
Bedrooms and Bathrooms
- 4 Bedrooms
Utilities
- Central Heating and Cooling System
- Electric Water Heater
- Cable TV Available
Listing and Financial Details
- Visit Down Payment Resource Website
- Legal Lot and Block 5 / 1779
- Assessor Parcel Number 9040-1779-05
Community Details
Overview
- No Home Owners Association
- Built by Highland Homes
- Silver Spring Shores Subdivision, Summerlyn II Floorplan
Recreation
- Tennis Courts
- Community Playground
- Community Pool
Map
Home Values in the Area
Average Home Value in this Area
Property History
| Date | Event | Price | List to Sale | Price per Sq Ft |
|---|---|---|---|---|
| 03/22/2025 03/22/25 | Pending | -- | -- | -- |
| 01/03/2025 01/03/25 | For Sale | $386,330 | -- | $164 / Sq Ft |
Source: Stellar MLS
MLS Number: L4949697
- 549 Silver Course Run
- 538 Bahia Circle Dr
- 317 Bahia Cir
- 0 Silver Way Ct
- 567 Silver Course Run
- 506 Silver Course Unit B
- 555 Silver Course Radial
- TBD Pine Way Ct
- 0 Pine Way Ct
- 563 Midway Track Unit K102
- 580 Fairways Ln Unit G204
- 513 Fairways Ln Unit B
- 515 Fairways Ln Unit B
- 250 Midway Rd
- 543 Silver Course
- 3 Diamond Cove Ct
- 584 Fairways Ln Unit F202
- 588 Fairways Ln Unit E101
- 562 Silver Course Loop
- 8200 Fairways Cir Unit B102







