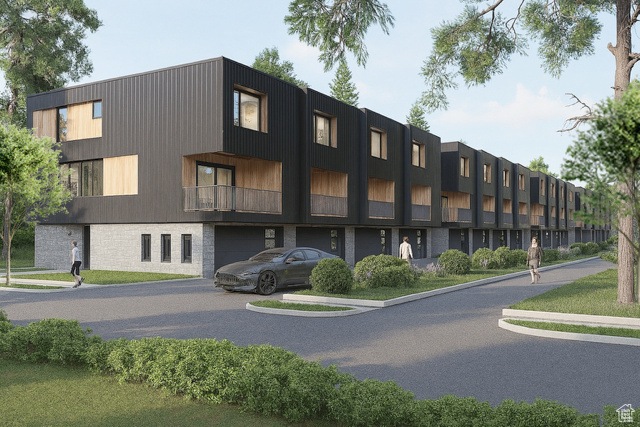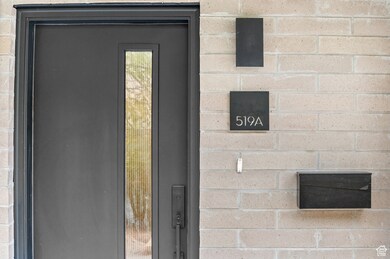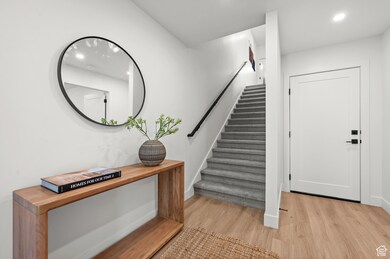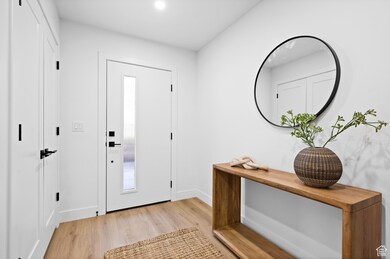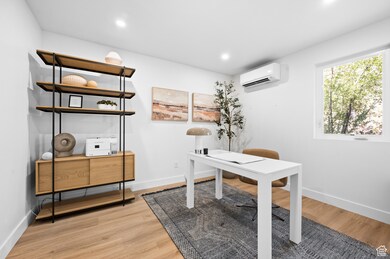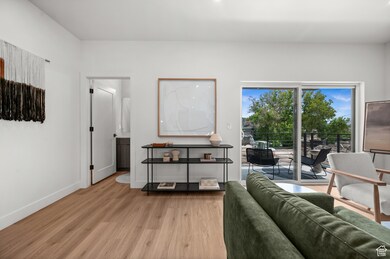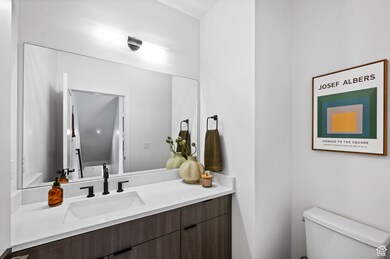549 Warnock Ave S Unit A Salt Lake City, UT 84106
Sugar House NeighborhoodEstimated payment $4,117/month
Highlights
- New Construction
- Mature Trees
- Great Room
- Gated Community
- Private Lot
- Den
About This Home
Welcome to the Woodland Commons, a 28-Unit Modern GATED Townhome Community located in an up and coming corner of Sugarhouse, Salt Lake City. At the Woodland Commons, we've reimagined townhome living with modern architecture and finishes, curated outdoor spaces, and a neighborhood vibe that feels both fresh and familiar. Here, location is everything. Situated on a wooded lot of mature trees, and protected with an automatic gate, this sprawling property is conveniently located within walking distance to the Trax S-Line and moments from the I-80 entrance (700 E). Nearby attractions include Nibley Golf Course, Liberty Park, South Salt Lake Community Center, Central Sugarhouse, and beloved restaurants and stores, including recently opened Trader Joes. Step into our thoughtfully designed spaces where clean lines meet urban details - perfect for relaxing, entertaining, or just enjoying the community around you. Each of our units feature 3 bedrooms, a home office, large open living space, and a beautiful gourmet kitchen with gorgeous Samsung black stainless steel appliances, quartz countertops, and custom cabinetry. Our state-of-the-art ductless, wall-mounted mini split conditioners and heat pumps offer low-maintenance and low utility bills, heating/cooling only the areas you need. Every unit has a spacious 2-car garage with EV charging available. Whether you're sipping coffee on your furnished patio, chatting with neighbors, or exploring the vibrant neighborhood, you'll love calling Woodland Commons home. Phase 1 is less than 30 days from completion with 12 units available now. Call to schedule an appointment to tour today!
Listing Agent
Phillip Winston
Latitude 40 Properties, LLC License #5281579 Listed on: 09/03/2025
Co-Listing Agent
Jessica Sluder
Latitude 40 Properties, LLC License #10387666
Townhouse Details
Home Type
- Townhome
Est. Annual Taxes
- $5,290
Year Built
- Built in 2025 | New Construction
Lot Details
- 871 Sq Ft Lot
- Property is Fully Fenced
- Landscaped
- Unpaved Streets
- Mature Trees
- Wooded Lot
HOA Fees
- $250 Monthly HOA Fees
Parking
- 2 Car Attached Garage
Home Design
- Brick Exterior Construction
- Membrane Roofing
- Metal Siding
Interior Spaces
- 2,144 Sq Ft Home
- 3-Story Property
- Sliding Doors
- Entrance Foyer
- Great Room
- Den
- Carpet
- Home Security System
- Electric Dryer Hookup
Kitchen
- Free-Standing Range
- Range Hood
- Microwave
- Freezer
- Portable Dishwasher
- Disposal
Bedrooms and Bathrooms
- 3 Bedrooms
- Walk-In Closet
Eco-Friendly Details
- Drip Irrigation
Outdoor Features
- Balcony
- Covered Patio or Porch
Schools
- Liberty Elementary School
- Hillside Middle School
- Highland School
Utilities
- Central Air
- Heat Pump System
- Sewer Paid
Listing and Financial Details
- Home warranty included in the sale of the property
- Assessor Parcel Number 16-19-428-029
Community Details
Overview
- Association fees include sewer, trash, water
- Summit View Property Mgmt Association, Phone Number (801) 600-4742
- Woodland Commons Subdivision
Amenities
- Community Barbecue Grill
- Picnic Area
Recreation
- Community Playground
- Snow Removal
Pet Policy
- Pets Allowed
Security
- Controlled Access
- Gated Community
Map
Home Values in the Area
Average Home Value in this Area
Property History
| Date | Event | Price | List to Sale | Price per Sq Ft |
|---|---|---|---|---|
| 09/03/2025 09/03/25 | For Sale | $650,000 | -- | $303 / Sq Ft |
| 09/02/2025 09/02/25 | Pending | -- | -- | -- |
Source: UtahRealEstate.com
MLS Number: 2108870
- 549 Warnock Ave S Unit D
- 539 Warnock Ave S Unit D
- 539 Warnock Ave S Unit A
- 539 Warnock Ave S Unit C
- 529 Warnock Ave S Unit D
- 529 Warnock Ave S Unit A
- 519 Warnock Ave S Unit D
- 519 Warnock Ave S Unit A
- 519 Warnock Ave S Unit B
- 520 Warnock Ave S Unit D
- 2331 S Park St E
- 2347 S Green St
- 2500 S 700 E
- 2233 S 500 E Unit 105
- 381 E 2400 S
- 2689 S 500 E
- 2430 S 800 E
- 2607 S 700 E
- 535 Wilmington Ave
- 2519 S 300 E
