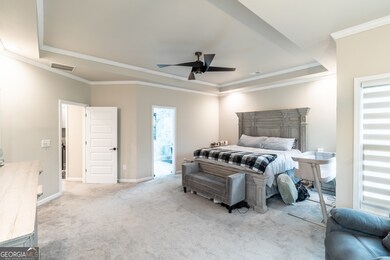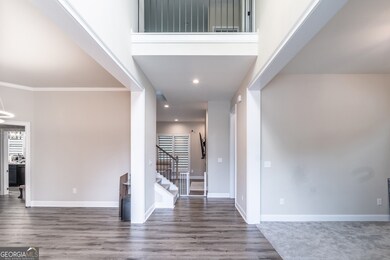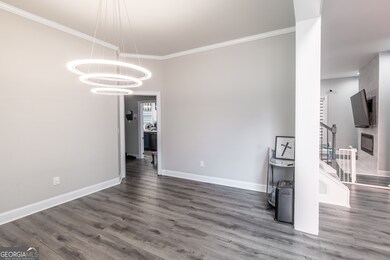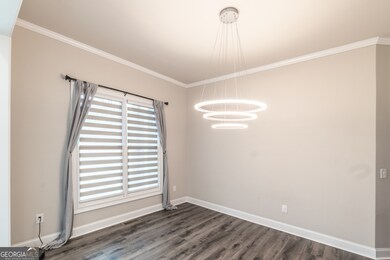5490 Bent Grass Way Douglasville, GA 30135
Anneewakee NeighborhoodEstimated payment $3,200/month
Highlights
- Home Theater
- Freestanding Bathtub
- Partially Wooded Lot
- Holly Springs Elementary School Rated A-
- Vaulted Ceiling
- Traditional Architecture
About This Home
At the end of a quiet cul de sac in the Bear Creek neighborhood, you'll find this stunning 5 Bed 4 Full Bath 2 story home on a full basement, less than 30 minutes from the Atlanta airport. Loaded with custom touches throughout, you can't help but notice this home is something special. As you approach the home, you are greeted by a regal stone facade around the 2-car garage, a peaceful front porch, and an and elegant custom double front door that's like no other. The 2-story foyer is complemented with a large window that lets natural light pour over the beautiful LVP flooring below. High ceilings throughout the first floor give the home a very spacious feel as you progress from the foyer into a comfortable living room based around a wall-mounted electric fireplace that provides amazing ambience. The kitchen is a DREAM! An Open concept connecting to the living area, it features TONS of space centered around a large, luxurious island with quartz counter tops and a full breakfast bar. The kitchen also has a double oven, in-cabinet microwave, and a professional gas stove with vent hood showcasing a tiled herringbone backsplash. The entire home is covered with unique lighting fixtures that are anything but standard and the kitchen is no exception. The dining area adjoins the kitchen and overlooks the back yard and the upper deck...yes, this home has double decks, upper and lower! A single bedroom and full bath are located on the first floor as well, and a formal dining room and office. Making your way upstairs, you will find a large flex area that is currently a movie-watching area, but could easily be a rec/gaming room, home gym, crafting/hobby area...the possibilities are endless! The master suite is awesome! An architectural tray ceiling covers the very large bedroom which consists of a reading/study nook, large walk-in closet, and bay windows overlooking the woods out back. The master bathroom will take your breath away! Large-format Carrera tile lines the floor and shower walls, and nicely accents the freestanding soaking tub. The standup shower has an extravagant shower tower fixture complete with rainfall shower head, hand-held sprayer, anti-fog mirror, and massaging jets...you'll never want to leave! The double vanity counter is paired with dual light-up mirrors that are also anti-fog. A second walk-in closet joins to the bathroom for convenient and quiet clothing prep away from the bedroom. A split-bedroom plan, the 3 guest bedrooms are down the hallway to give the master suite more privacy. One of the guest bedrooms has it's own private adjoining full bath with tiled shower/tub combo and the other 2 bedrooms share a connecting Jack/Jill full bath, with double vanities and in the same fashion, a tiled shower/tub combo. A 1400+ sq ft basement with daylight and both interior/exterior entry sits below the home and is a blank canvas ready for your personal touch to finish it out as you please. There is in-place stubbed plumbing which would allow for a kitchen and a bathroom. To finish off this amazing home, it's part of the the Bear Creek HOA which will give you access to enjoy the swim/tennis/playground amenities as well as the clubhouse. If you've been looking for a home that isn't like every other one out there, this is the one you've been waiting for...schedule your showing to come and tour it today!
Home Details
Home Type
- Single Family
Est. Annual Taxes
- $470
Year Built
- Built in 2021
Lot Details
- 0.96 Acre Lot
- Cul-De-Sac
- Partially Wooded Lot
HOA Fees
- $52 Monthly HOA Fees
Home Design
- Traditional Architecture
- Composition Roof
- Concrete Siding
- Stone Siding
- Stone
Interior Spaces
- 2-Story Property
- Tray Ceiling
- Vaulted Ceiling
- Double Pane Windows
- Window Treatments
- Two Story Entrance Foyer
- Family Room with Fireplace
- Combination Dining and Living Room
- Home Theater
- Home Office
Kitchen
- Breakfast Area or Nook
- Breakfast Bar
- Walk-In Pantry
- Built-In Double Oven
- Microwave
- Dishwasher
- Stainless Steel Appliances
- Kitchen Island
- Solid Surface Countertops
Flooring
- Tile
- Vinyl
Bedrooms and Bathrooms
- Split Bedroom Floorplan
- Walk-In Closet
- Double Vanity
- Freestanding Bathtub
- Soaking Tub
- Bathtub Includes Tile Surround
- Separate Shower
Laundry
- Laundry Room
- Laundry in Hall
- Laundry on upper level
Unfinished Basement
- Basement Fills Entire Space Under The House
- Interior and Exterior Basement Entry
- Stubbed For A Bathroom
- Crawl Space
- Natural lighting in basement
Parking
- 2 Car Garage
- Garage Door Opener
Outdoor Features
- Balcony
- Patio
- Porch
Schools
- Holly Springs Elementary School
- Chapel Hill Middle School
- Chapel Hill High School
Utilities
- Forced Air Heating and Cooling System
- Heating System Uses Natural Gas
- Electric Water Heater
- High Speed Internet
- Cable TV Available
Community Details
Overview
- Association fees include swimming, tennis
- Bear Creek Subdivision
Recreation
- Tennis Courts
- Community Playground
- Community Pool
Map
Home Values in the Area
Average Home Value in this Area
Tax History
| Year | Tax Paid | Tax Assessment Tax Assessment Total Assessment is a certain percentage of the fair market value that is determined by local assessors to be the total taxable value of land and additions on the property. | Land | Improvement |
|---|---|---|---|---|
| 2024 | $6,721 | $211,560 | $24,320 | $187,240 |
| 2023 | $6,721 | $218,840 | $24,320 | $194,520 |
| 2022 | $535 | $14,440 | $13,000 | $1,440 |
| 2021 | $421 | $10,920 | $10,920 | $0 |
| 2020 | $418 | $10,920 | $10,920 | $0 |
| 2019 | $213 | $13,840 | $13,840 | $0 |
| 2018 | $515 | $14,760 | $14,760 | $0 |
| 2017 | $506 | $14,200 | $14,200 | $0 |
| 2016 | $509 | $14,040 | $14,040 | $0 |
| 2015 | $132 | $2,259 | $2,259 | $0 |
| 2014 | $132 | $2,259 | $2,259 | $0 |
| 2013 | -- | $2,258 | $2,258 | $0 |
Property History
| Date | Event | Price | List to Sale | Price per Sq Ft |
|---|---|---|---|---|
| 07/17/2025 07/17/25 | Price Changed | $594,000 | -0.8% | $191 / Sq Ft |
| 06/09/2025 06/09/25 | Price Changed | $599,000 | -3.4% | $192 / Sq Ft |
| 05/31/2025 05/31/25 | For Sale | $620,000 | -- | $199 / Sq Ft |
Purchase History
| Date | Type | Sale Price | Title Company |
|---|---|---|---|
| Special Warranty Deed | -- | Sanford A Cohn Pa |
Mortgage History
| Date | Status | Loan Amount | Loan Type |
|---|---|---|---|
| Closed | $323,390 | Construction |
Source: Georgia MLS
MLS Number: 10533948
APN: 2015-00-3-0-010
- 5867, 5608, 5022 Red Fox Ct Woodland Rd Falcon Point
- 2280 Highridge Point Dr
- 2260 Highridge Point Dr
- 5555 Bent Grass Way Unit 63
- 5518 Legacy Trail Unit 54
- 5032 Falcon Point
- 5032 Falcon Point Unit LOT 142
- 5649 Eagles Watch
- 5610 Bent Grass Way
- 5689 Woodland Greens Rd
- 5544 Whispering Swan Ct
- The Adams Plan at Legends at Bear Creek
- The Rose Plan at Legends at Bear Creek
- 5470 W Yeager Rd
- 277 Lochmore Cir
- 5885 W Chapel Hill Rd
- 5024 Greenwood Dr
- 5737 Russell Ct
- 5160 W Chapel Hill Rd
- 0 Bear Lake Dr Unit 10584269
- 5001 Black Bear Trail
- 3860 Chivalry Dr
- 3870 Chivalry Dr
- 4895 Orchard Ct
- 5543 Dorsett Shoals Rd
- 5545 Dorsett Shoals Ln
- 4809 Camelot Dr
- 4808 Kings Hwy
- 5050 Roxton Ln Unit 2
- 4237 Sterling Pointe Dr
- 6290 Queensdale Dr
- 4901 Planters Walk
- 4654 Mill Water Crossing
- 4530 Talon Way
- 5845 S Quail Dr
- 4617 Town Manor Dr
- 5228 Central Church Rd
- 6199 Miranda Ct
- 4031 Yeager Rd
- 4141 Macduff Dr







