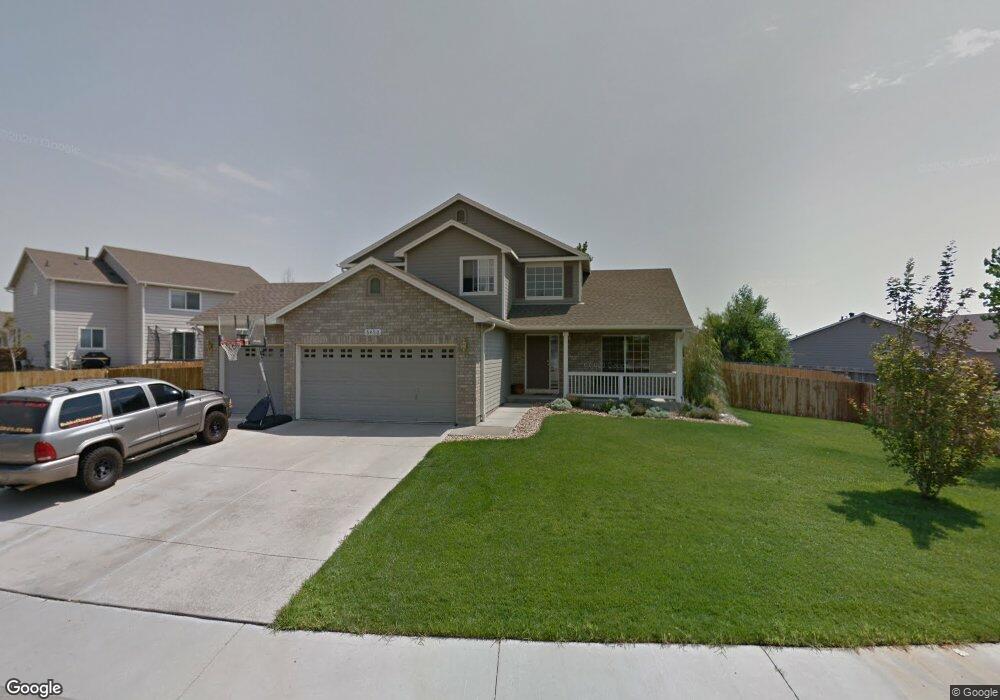5490 E 138th Ave Thornton, CO 80602
Estimated Value: $643,000 - $691,000
4
Beds
3
Baths
2,906
Sq Ft
$229/Sq Ft
Est. Value
About This Home
This home is located at 5490 E 138th Ave, Thornton, CO 80602 and is currently estimated at $664,748, approximately $228 per square foot. 5490 E 138th Ave is a home located in Adams County with nearby schools including Silver Creek Elementary School, Rocky Top Middle School, and Horizon High School.
Ownership History
Date
Name
Owned For
Owner Type
Purchase Details
Closed on
Nov 3, 2022
Sold by
Myhaver Dustin
Bought by
John Mervyn
Current Estimated Value
Home Financials for this Owner
Home Financials are based on the most recent Mortgage that was taken out on this home.
Original Mortgage
$597,000
Outstanding Balance
$578,454
Interest Rate
6.94%
Mortgage Type
New Conventional
Estimated Equity
$86,294
Purchase Details
Closed on
Oct 30, 2013
Sold by
Wedgewood Reo I Llc
Bought by
Myhaver Dustin and Myhaver Sarah
Home Financials for this Owner
Home Financials are based on the most recent Mortgage that was taken out on this home.
Original Mortgage
$285,154
Interest Rate
4.25%
Mortgage Type
FHA
Purchase Details
Closed on
Jun 12, 2013
Sold by
Granite Ranch Opportunities Llc
Bought by
Wedgewood Reo I Llc
Purchase Details
Closed on
Mar 26, 2013
Sold by
Martingale Investments Llc
Bought by
Granite Ranch Opportunities Llc
Purchase Details
Closed on
Mar 25, 2013
Sold by
Abeyta Dean M
Bought by
Martingale Investments Llc
Purchase Details
Closed on
May 31, 2006
Sold by
Abeyta Dean M and Abeyta Juliana M
Bought by
Abeyta Dean M
Home Financials for this Owner
Home Financials are based on the most recent Mortgage that was taken out on this home.
Original Mortgage
$301,000
Interest Rate
6.56%
Mortgage Type
New Conventional
Purchase Details
Closed on
Dec 17, 2004
Sold by
Abeyta Dean M and Abeyta Jiliana M
Bought by
Abeyta Dean M and Abeyta Juliana M
Home Financials for this Owner
Home Financials are based on the most recent Mortgage that was taken out on this home.
Original Mortgage
$262,000
Interest Rate
5.78%
Mortgage Type
New Conventional
Purchase Details
Closed on
Dec 11, 2001
Sold by
Melody Homes Inc
Bought by
Abeyta Dean M and Chacon Juliana M
Home Financials for this Owner
Home Financials are based on the most recent Mortgage that was taken out on this home.
Original Mortgage
$253,534
Interest Rate
6.52%
Create a Home Valuation Report for This Property
The Home Valuation Report is an in-depth analysis detailing your home's value as well as a comparison with similar homes in the area
Home Values in the Area
Average Home Value in this Area
Purchase History
| Date | Buyer | Sale Price | Title Company |
|---|---|---|---|
| John Mervyn | $642,000 | First American Title | |
| Myhaver Dustin | $295,000 | Fidelity National Title Insu | |
| Wedgewood Reo I Llc | -- | None Available | |
| Granite Ranch Opportunities Llc | -- | None Available | |
| Martingale Investments Llc | -- | None Available | |
| Abeyta Dean M | -- | Title America | |
| Abeyta Dean M | -- | Title America | |
| Abeyta Dean M | $281,705 | Land Title |
Source: Public Records
Mortgage History
| Date | Status | Borrower | Loan Amount |
|---|---|---|---|
| Open | John Mervyn | $597,000 | |
| Previous Owner | Myhaver Dustin | $285,154 | |
| Previous Owner | Abeyta Dean M | $301,000 | |
| Previous Owner | Abeyta Dean M | $262,000 | |
| Previous Owner | Abeyta Dean M | $253,534 |
Source: Public Records
Tax History Compared to Growth
Tax History
| Year | Tax Paid | Tax Assessment Tax Assessment Total Assessment is a certain percentage of the fair market value that is determined by local assessors to be the total taxable value of land and additions on the property. | Land | Improvement |
|---|---|---|---|---|
| 2024 | $4,090 | $40,500 | $7,810 | $32,690 |
| 2023 | $4,048 | $43,230 | $7,440 | $35,790 |
| 2022 | $3,498 | $31,360 | $7,650 | $23,710 |
| 2021 | $3,615 | $31,360 | $7,650 | $23,710 |
| 2020 | $3,407 | $30,160 | $7,870 | $22,290 |
| 2019 | $3,414 | $30,160 | $7,870 | $22,290 |
| 2018 | $3,414 | $29,310 | $7,560 | $21,750 |
| 2017 | $3,108 | $29,310 | $7,560 | $21,750 |
| 2016 | $2,741 | $25,180 | $4,940 | $20,240 |
| 2015 | $2,737 | $25,180 | $4,940 | $20,240 |
| 2014 | $2,408 | $21,540 | $4,140 | $17,400 |
Source: Public Records
Map
Nearby Homes
- 13877 Hudson Way
- 13937 Hudson Way
- 13830 Ivy St
- 5323 E 140th Place
- 6078 E 137th Ave
- 13798 Krameria St
- 13959 Eudora St
- 14094 Ivy Ct
- 13686 Dexter St
- 15293 Olive St
- 15336 Pontiac St
- 15286 Pontiac St
- 15276 Pontiac St
- 5964 E 141st Ave
- 14174 Hudson Way
- 14241 Ivanhoe St
- 6375 E 139th Ave
- Alameda Plan at Dillon Pointe - City
- 13696 Lilac St
- 4886 E 141st Ave
- 13827 Hudson Way
- 5480 E 138th Ave
- 13817 Hudson Way
- 5470 E 138th Ave
- 5475 E 138th Ave
- 5485 E 138th Ave
- 13809 Hudson Way
- 13867 Hudson Way
- 5495 E 138th Ave
- 5465 E 138th Ave
- 5460 E 138th Ave
- 13807 Hudson Way
- 13832 Hudson Way
- 13840 Hudson St
- 13822 Hudson Way
- 13820 Hudson St
- 13860 Hudson St
- 13880 Hudson St
- 13887 Hudson Way
- 13800 Hudson St
