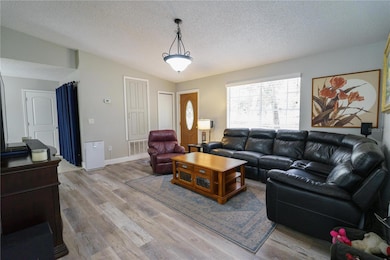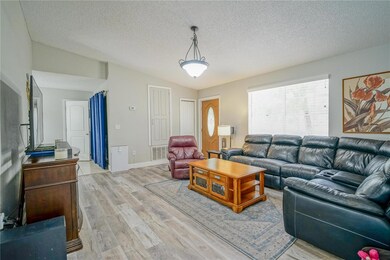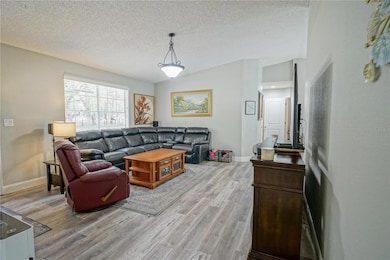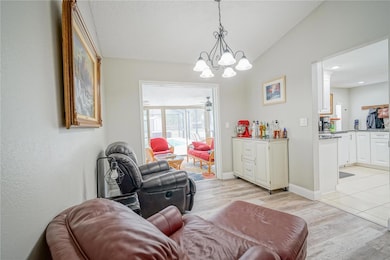5490 SE Highway 42 Summerfield, FL 34491
Estimated payment $3,223/month
Highlights
- Guest House
- Oak Trees
- 3.02 Acre Lot
- Challenge School Rated A
- Screened Pool
- Vaulted Ceiling
About This Home
PRICE IMPROVEMENT! IT'S TIME TO TREAT YOURSELF TO COUNTRY LIVING AT IT'S FINEST! Welcome to this stunning 3-bedroom, 2-bathroom ranch-style pool home sitting on 3.01 acres including a detached In-Law Suite, guest quarters, or pool house. The property is fully fenced and cross-fenced for pastures, making it ready for your horses or livestock and zoned A-1. Inside, you'll find luxury vinyl plank flooring and ceramic tile throughout, granite countertops and window sills in the kitchen and bathrooms, and a cozy wood-burning fireplace to keep the home warm on cooler evenings. The main house is nestled among beautiful grand oak trees, located in a quiet, private neighborhood with only about 12 property owners. Conveniently situated between The Villages and Ocala shopping, entertainment, doctors, and more are just a short drive away.
This desirable home offers a spacious screened porch and a saltwater, solar-heated pool, providing a perfect spot for gathering on hot Florida days. The large custom kitchen cabinetry, doors, and fine touches showcase the craftsmanship of this stunning 2,252 square foot home. If you're looking for a place to relax and unwind, the large covered patio is filled with natural light, offering serene views and the peace and tranquility this property boasts.
Recent updates include a roof replacement (2018), A/C replacement (9/2019), water heater in the main house (2022) and in the guest house (2019), updated appliances, pool pump (3/2024), well pump (10/2024), and an electric gate opener (6/2024). Additional safety features include Blink cameras at all doors and the workshop, automatic bathroom lighting, and a generator transfer switch to keep you prepared for any occasion.
There is also a large workshop/garage, 2 sheds, and a carport for plenty of storage space. Enjoy making memories around the firepit with family and friends on this beautiful, serene, and tranquil mini-farm. Schedule a visit today and explore the endless possibilities this home has to offer!
Listing Agent
RE/MAX ALLSTARS REALTY Brokerage Phone: 352-484-0155 License #3061010 Listed on: 02/26/2025

Home Details
Home Type
- Single Family
Est. Annual Taxes
- $2,714
Year Built
- Built in 1986
Lot Details
- 3.02 Acre Lot
- Lot Dimensions are 229x574
- West Facing Home
- Cross Fenced
- Board Fence
- Wire Fence
- Mature Landscaping
- Oak Trees
- Property is zoned A1
Parking
- 1 Car Garage
- 1 Carport Space
- Driveway
Home Design
- Slab Foundation
- Shingle Roof
- Vinyl Siding
Interior Spaces
- 2,252 Sq Ft Home
- 1-Story Property
- Vaulted Ceiling
- Ceiling Fan
- Wood Burning Fireplace
- Window Treatments
- French Doors
- Combination Dining and Living Room
- Fire and Smoke Detector
Kitchen
- Eat-In Kitchen
- Convection Oven
- Range
- Microwave
- Dishwasher
- Stone Countertops
Flooring
- Ceramic Tile
- Luxury Vinyl Tile
Bedrooms and Bathrooms
- 3 Bedrooms
- En-Suite Bathroom
- Walk-In Closet
- 2 Full Bathrooms
Laundry
- Laundry in unit
- Dryer
- Washer
Pool
- Screened Pool
- Solar Heated In Ground Pool
- Gunite Pool
- Fence Around Pool
Outdoor Features
- Enclosed Patio or Porch
- Separate Outdoor Workshop
- Outdoor Storage
- Private Mailbox
Additional Homes
- Guest House
- 720 SF Accessory Dwelling Unit
Farming
- Pasture
Utilities
- Central Heating and Cooling System
- 1 Water Well
- 1 Septic Tank
- Cable TV Available
Community Details
- No Home Owners Association
- Summerfield Oaks Subdivision
Listing and Financial Details
- Visit Down Payment Resource Website
- Assessor Parcel Number 44729-000-03
Map
Home Values in the Area
Average Home Value in this Area
Tax History
| Year | Tax Paid | Tax Assessment Tax Assessment Total Assessment is a certain percentage of the fair market value that is determined by local assessors to be the total taxable value of land and additions on the property. | Land | Improvement |
|---|---|---|---|---|
| 2024 | $2,714 | $180,921 | -- | -- |
| 2023 | $2,714 | $174,089 | $0 | $0 |
| 2022 | $2,635 | $169,018 | $0 | $0 |
| 2021 | $2,629 | $164,095 | $0 | $0 |
| 2020 | $2,609 | $161,829 | $0 | $0 |
| 2019 | $2,573 | $158,191 | $28,554 | $129,637 |
| 2018 | $3,049 | $154,017 | $28,554 | $125,463 |
| 2017 | $2,986 | $149,636 | $28,554 | $121,082 |
| 2016 | $2,838 | $141,136 | $0 | $0 |
| 2015 | $2,772 | $135,512 | $0 | $0 |
| 2014 | $2,614 | $132,828 | $0 | $0 |
Property History
| Date | Event | Price | List to Sale | Price per Sq Ft | Prior Sale |
|---|---|---|---|---|---|
| 10/01/2025 10/01/25 | Price Changed | $569,900 | -2.6% | $253 / Sq Ft | |
| 07/25/2025 07/25/25 | Price Changed | $584,900 | -2.4% | $260 / Sq Ft | |
| 05/13/2025 05/13/25 | Price Changed | $599,000 | -4.2% | $266 / Sq Ft | |
| 02/26/2025 02/26/25 | For Sale | $625,000 | +160.4% | $278 / Sq Ft | |
| 12/17/2018 12/17/18 | Sold | $240,000 | -3.6% | $107 / Sq Ft | View Prior Sale |
| 10/28/2018 10/28/18 | Pending | -- | -- | -- | |
| 10/16/2018 10/16/18 | Price Changed | $249,000 | -3.9% | $111 / Sq Ft | |
| 09/12/2018 09/12/18 | Price Changed | $259,000 | -3.4% | $115 / Sq Ft | |
| 08/29/2018 08/29/18 | Price Changed | $268,000 | -0.4% | $119 / Sq Ft | |
| 08/19/2018 08/19/18 | For Sale | $269,000 | -- | $119 / Sq Ft |
Purchase History
| Date | Type | Sale Price | Title Company |
|---|---|---|---|
| Warranty Deed | $240,000 | Tri County Land Title & Escr | |
| Deed | $100 | -- | |
| Interfamily Deed Transfer | $36,700 | Quality Title Llc |
Mortgage History
| Date | Status | Loan Amount | Loan Type |
|---|---|---|---|
| Open | $247,920 | VA | |
| Previous Owner | $180,000 | Fannie Mae Freddie Mac |
Source: Stellar MLS
MLS Number: OM695781
APN: 44729-000-03
- 5538 SE Highway 42
- 5401 SE 162nd St Unit 32
- 61 SE Terrace Rd
- 16351 SE 47th Ave
- 5360 SE 159th Parcel #33 Ln
- 16690 S Us Highway 301
- 0 Tbd Se 157th Street Rd
- 6485 SE 173 Ln
- 00 S Us Highway 301
- LOT #15 SE 61st Terrace Rd
- 6910 SE Highway 42
- LOT 18 SE 57th Terrace
- LOT #18 SE 57th Terrace
- 0 SE 61st Terrace Rd Unit 16 MFROM681354
- 0 SE 61st Terrace Rd Unit MFROM703472
- 13994 County Road 209
- 0 SE 57th Terrace Unit A11729289
- 7180 SE 172nd Hazelwood Loop
- 15600 SE 47th Ave
- 7177 SE 172nd Hazelwood Loop
- 7294 SE 171st Brookhaven Place
- 16152 SE 77th Ct
- 4012 SE 150th St
- 4968 SE 145th St
- 14080 SE 46th Ct
- 15965 SE 84th Terrace
- 8446 SE 156th St
- 13678 SE 55th Ave
- 12556 U S 301
- 12040 Lakeshore Way
- 15941 SE 89th Terrace
- 3612 SE 138th St
- TBT SE Hwy 484 Hwy SE
- 16962 SE 94th Sunnybrook Cir
- 13432 SE 39th Ct
- 12387 NE 51st Terrace
- 1095 Blythe Way
- 16358 S Hwy 475
- 3564 Idlewood Loop
- 12020 Brush Hl Rd Unit 3-312.1411312






