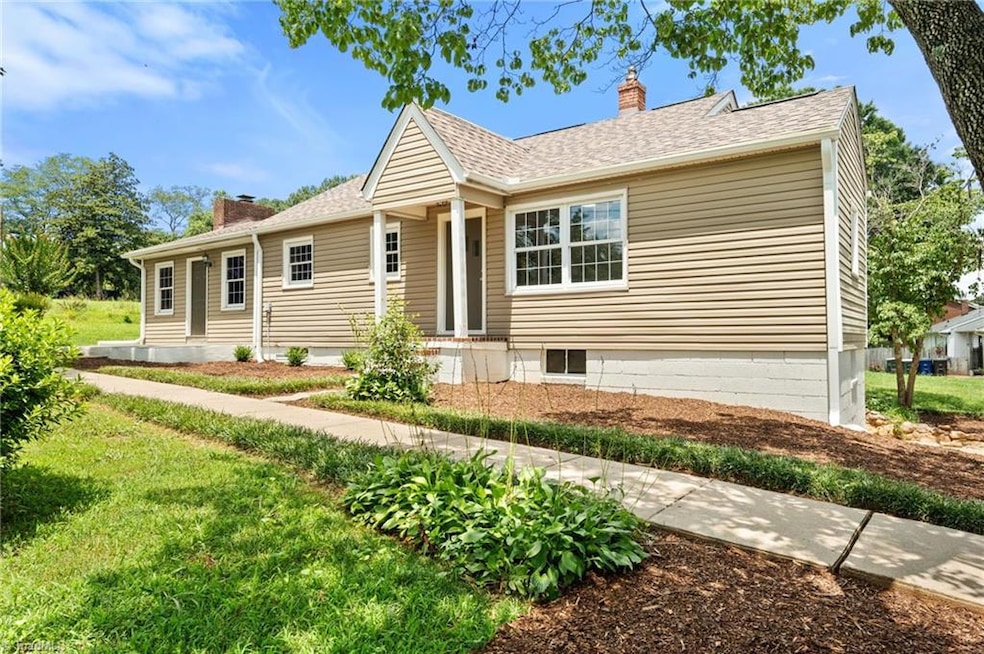
$299,900
- 4 Beds
- 2 Baths
- 2,090 Sq Ft
- 3351 Linda Cir
- Winston Salem, NC
Welcome to this charming all-brick home in a quiet and friendly Winston-Salem neighborhood! This spacious 4-bedroom, 2-bath home offers a partially finished basement—perfect for a bonus room, home gym, or additional living space. Enjoy peace of mind with a newer roof and HVAC system. Step outside onto the large deck, which is ideal for entertaining friends and family or relaxing in your private
Magnolia Chavez de Moya Magnolia Tree Realty






