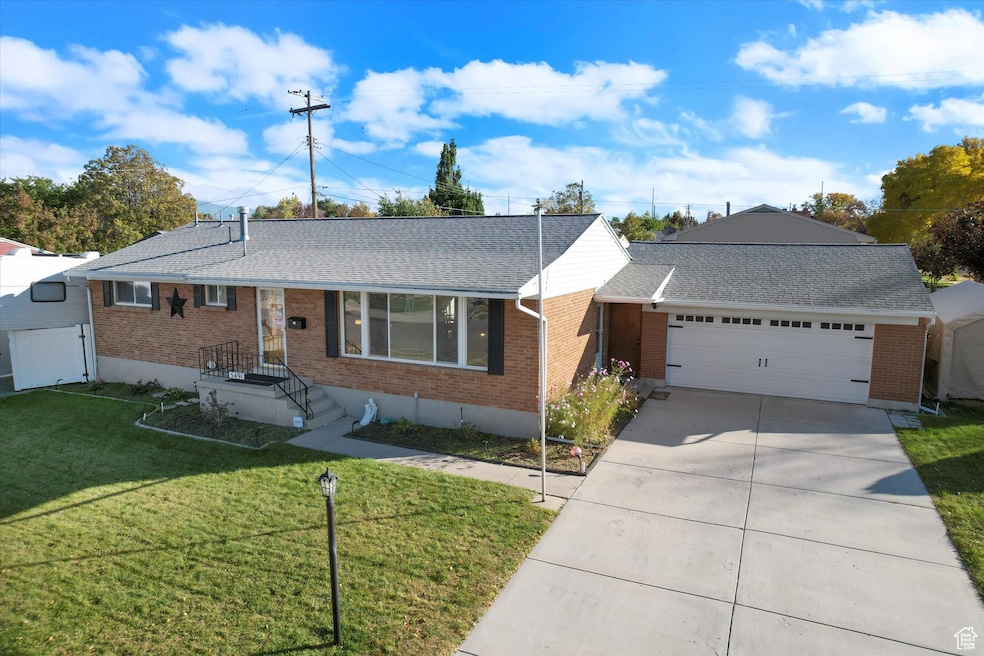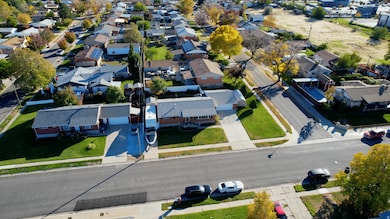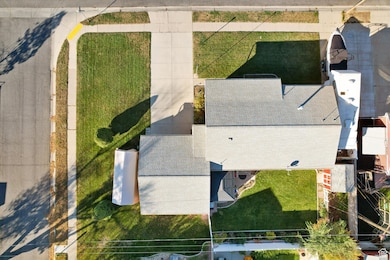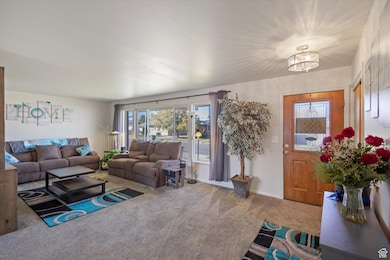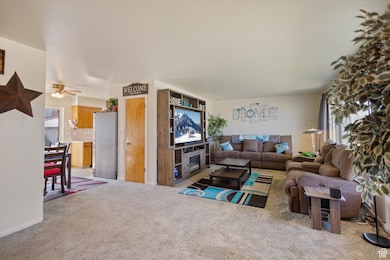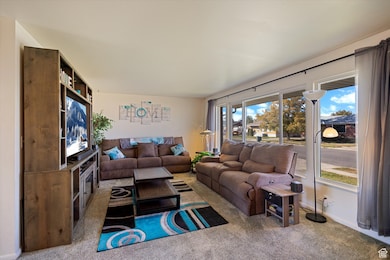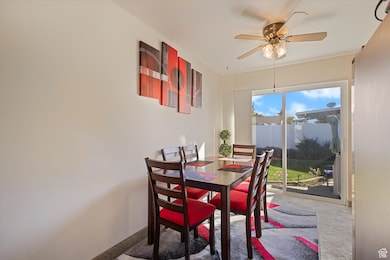5491 W Janette Ave West Valley City, UT 84120
Hunter NeighborhoodEstimated payment $2,883/month
Highlights
- Spa
- Updated Kitchen
- Rambler Architecture
- RV or Boat Parking
- Mountain View
- Wood Flooring
About This Home
Welcome home to this charming brick rambler, perfectly situated on a spacious corner lot with a fully fenced backyard! Inside, you'll appreciate the thoughtful updates, including refreshed kitchen cabinets, newer stainless steel appliances, a high-efficiency Amana furnace, newer water softener, energy-efficient vinyl windows, and a brand-new water heater. The roof shingles are only 9 years old, providing added peace of mind. This home features 4 bedrooms with the option for a 5th, 2 bathrooms, and two oversized family rooms-offering plenty of space to spread out, entertain, and create lasting memories. Step outside to enjoy a dedicated garden area, a storage shed, and separate gated RV parking on the east side of the home (not connected to the driveway). Blending comfort, functionality, and charm, this home is the perfect place to put down roots.
Home Details
Home Type
- Single Family
Est. Annual Taxes
- $2,977
Year Built
- Built in 1962
Lot Details
- 9,583 Sq Ft Lot
- Property is Fully Fenced
- Landscaped
- Corner Lot
- Sprinkler System
- Vegetable Garden
- Property is zoned Single-Family
Parking
- 2 Car Attached Garage
- Open Parking
- RV or Boat Parking
Home Design
- Rambler Architecture
- Brick Exterior Construction
Interior Spaces
- 2,538 Sq Ft Home
- 2-Story Property
- Ceiling Fan
- Double Pane Windows
- Blinds
- Sliding Doors
- Mountain Views
- Basement Fills Entire Space Under The House
- Storm Doors
- Electric Dryer Hookup
Kitchen
- Updated Kitchen
- Free-Standing Range
- Microwave
- Disposal
Flooring
- Wood
- Carpet
- Vinyl
Bedrooms and Bathrooms
- 4 Bedrooms | 3 Main Level Bedrooms
- Primary Bedroom on Main
Outdoor Features
- Spa
- Open Patio
- Gazebo
- Storage Shed
- Outbuilding
- Porch
Schools
- Jackling Elementary School
- John F. Kennedy Middle School
- Hunter High School
Utilities
- Forced Air Heating and Cooling System
- Natural Gas Connected
Community Details
- No Home Owners Association
- Amanda Acres Subdivision
Listing and Financial Details
- Exclusions: Dryer, Washer, Video Door Bell(s)
- Home warranty included in the sale of the property
- Assessor Parcel Number 14-36-354-024
Map
Home Values in the Area
Average Home Value in this Area
Tax History
| Year | Tax Paid | Tax Assessment Tax Assessment Total Assessment is a certain percentage of the fair market value that is determined by local assessors to be the total taxable value of land and additions on the property. | Land | Improvement |
|---|---|---|---|---|
| 2025 | $2,832 | $452,500 | $150,200 | $302,300 |
| 2024 | $2,832 | $432,400 | $142,000 | $290,400 |
| 2023 | $2,777 | $405,800 | $136,500 | $269,300 |
| 2022 | $2,836 | $415,600 | $133,800 | $281,800 |
| 2021 | $2,315 | $304,900 | $103,000 | $201,900 |
| 2020 | $1,954 | $242,800 | $79,200 | $163,600 |
| 2019 | $1,962 | $235,200 | $68,300 | $166,900 |
| 2018 | $1,878 | $217,400 | $68,300 | $149,100 |
| 2017 | $1,742 | $205,100 | $68,300 | $136,800 |
| 2016 | $1,618 | $190,800 | $64,600 | $126,200 |
Property History
| Date | Event | Price | List to Sale | Price per Sq Ft |
|---|---|---|---|---|
| 10/27/2025 10/27/25 | For Sale | $499,900 | -- | $197 / Sq Ft |
Purchase History
| Date | Type | Sale Price | Title Company |
|---|---|---|---|
| Deed | -- | -- | |
| Warranty Deed | -- | Gt Title Services Slc | |
| Deed | -- | -- | |
| Interfamily Deed Transfer | -- | None Available | |
| Interfamily Deed Transfer | -- | None Available | |
| Interfamily Deed Transfer | -- | None Available |
Mortgage History
| Date | Status | Loan Amount | Loan Type |
|---|---|---|---|
| Open | $386,000 | VA | |
| Closed | $386,000 | VA |
Source: UtahRealEstate.com
MLS Number: 2119822
APN: 14-36-354-024-0000
- 3985 S 5375 W
- 5370 W 4100 S
- 5485 Paulette Ave
- 5496 W Peggy Ln
- 3835 S Claudia St
- 5277 Amberview Cove
- 4111 John Way
- 3759 S Old Wood Place Unit 107
- 3724 S 5450 W
- 3724 S 5450 W Unit 12
- 5149 W Village Wood Dr
- 5493 W Cherrywood Ln Unit 6
- 5493 W Evans Park Ct
- The Harrison Plan at Evans Park
- The Jake Plan at Evans Park
- The Brodie Plan at Evans Park
- The Elwood Plan at Evans Park
- The Campbell 1 Plan at Evans Park
- 5133 W Village Wood Dr
- 4113 Rushford Ct
- 5149 W Ct
- 4445 S Wakeport Bay
- 4171 S 4900 W Unit 4171
- 3982 S Contadora Ln
- 4296 S 6180 W
- 4441 S Wynridge Ln
- 4812 Westpoint Dr
- 6512 W 4100 S
- 3078 Islington Ln
- 3595 S Feulner Dr
- 6823 W Crest St
- 2830 S Keltic Ct
- 2785 S Winsted Way
- 4139 S 4080 W
- 5127 W Verdugo #B Dr
- 5301 W White Horse Ln
- 5247 S Tatum Place
- 4112 W 4645 S
- 3838 Sweetwater Cir
- 2606 Anna Caroline Dr
