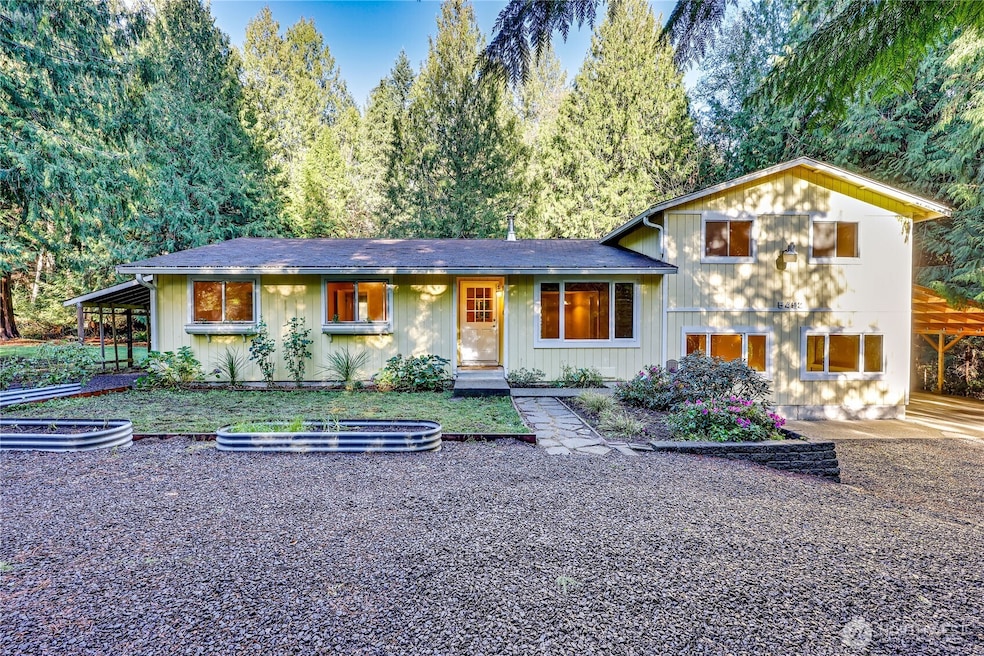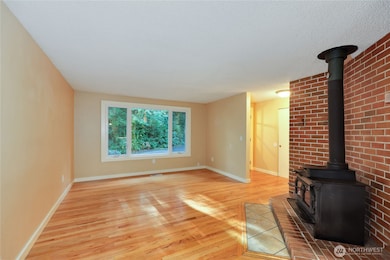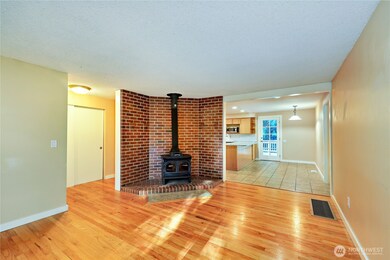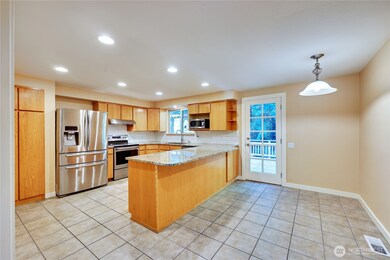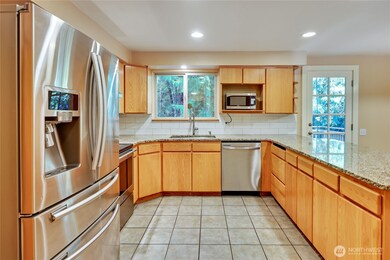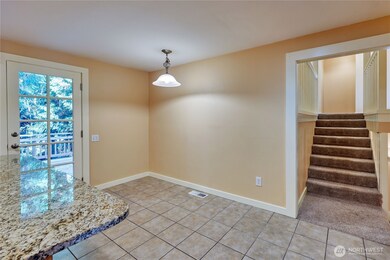5492 NE Laura Ct Poulsbo, WA 98370
Suquamish NeighborhoodHighlights
- RV Access or Parking
- 2 Acre Lot
- Wood Burning Stove
- Kingston High School Rated 9+
- Deck
- Property is near public transit
About This Home
Spacious multi-level cul-de-sac home featuring 5 bedrooms and 2.5 bathrooms. Enjoy a bright layout with all stainless steel appliances, new granite countertops, renovated bathrooms, heat pump w/ A/C, and a cozy wood stove in the living room. The washer and dryer set is conveniently located downstairs. A brand-new deck overlooks the large, private yard surrounded by trees. Garden beds add charm out front, and dual carports provide covered parking on both sides or for boat or RV with additional uncovered parking available. Surrounded by 2 acres of nature, this home offers excellent privacy from neighboring properties.
Source: Northwest Multiple Listing Service (NWMLS)
MLS#: 2457763
Open House Schedule
-
Monday, December 01, 20255:00 to 6:30 pm12/1/2025 5:00:00 PM +00:0012/1/2025 6:30:00 PM +00:00Add to Calendar
Home Details
Home Type
- Single Family
Est. Annual Taxes
- $5,027
Year Built
- Built in 1977
Lot Details
- 2 Acre Lot
- Private Yard
Interior Spaces
- 2,414 Sq Ft Home
- Multi-Level Property
- Skylights
- Wood Burning Stove
- Wood Burning Fireplace
- Storage
- Washer and Dryer
Kitchen
- Stove
- Microwave
- Dishwasher
Bedrooms and Bathrooms
- Bathroom on Main Level
Parking
- Attached Carport
- RV Access or Parking
Outdoor Features
- Balcony
- Deck
- Outbuilding
Location
- Property is near public transit
- Property is near a bus stop
Utilities
- Forced Air Heating and Cooling System
- High Efficiency Air Conditioning
- High Efficiency Heating System
- Heat Pump System
- Septic Tank
- Cable TV Available
Listing and Financial Details
- Assessor Parcel Number 43980000130007
Community Details
Overview
- Poulsbo Subdivision
Pet Policy
- Pets Allowed with Restrictions
Map
Source: Northwest Multiple Listing Service (NWMLS)
MLS Number: 2457763
APN: 4398-000-013-00-07
- 5450 NE Laura Loop
- 16300 State Highway 305 NE Unit 60
- 16300 State Highway 305 NE Unit 95
- 16300 State Highway 305 NE Unit 94
- 16300 Washington 305 Unit 10
- 16300 Washington 305 Unit 22
- 4005 NE Kedros Dr
- 4000 NE Kedros Dr
- 17880 Purves Ave NE
- 0 Lemolo Shore Parcel 3-006 Dr NE
- 17691 Division Ave NE
- 0 Lemolo Shore Parcel 4-019 Dr NE
- 19328 Widme Rd NE
- 6715 NE Pine St
- 14433 Silven Ave NE
- 18610 5th Ave NE
- 6730 NE Geneva St
- 18952 Brockton Ave NE
- 18509 1st Ave NE
- 17655 NE Midnight Sun Loop
- 2122 NE Hostmark St
- 19660 10th Ave NE
- 19089 Jensen Way NE
- 19630 Ash Crest Loop NE
- 17360 Viking Way NW
- 20455 1st Ave NE
- 20043 Winton Ln NW
- 21056 Viking Ave NW
- 8775 Battle Point Dr NE
- 1001 Deer Harbor Ln NW
- 12240 Daphne Ln NW
- 1204-1206 NW Tahoe Ln
- 12188 Cloudy Peak Ln NW
- 2033 NW Bobwhite Ln
- 1501 Ambercrest Way NW
- 1415 NW Santa fe Ln
- 11153-11153 Shipside Ln NW
- 9204 Mint Loop NW
- 2066 NE Green Glen Ln
- 11501 Clear Creek Rd NW
