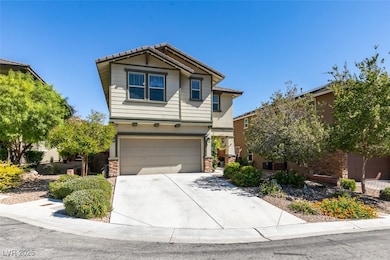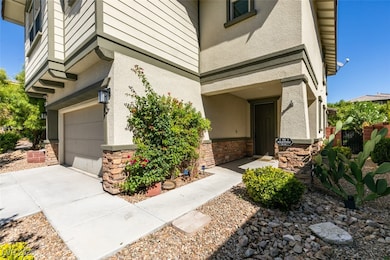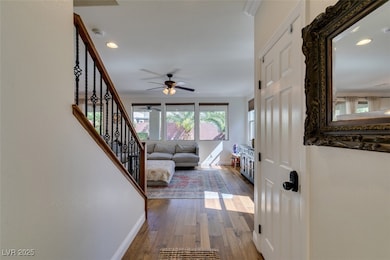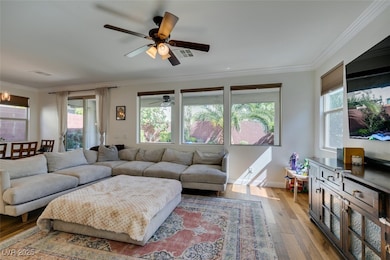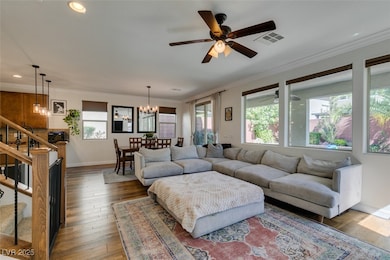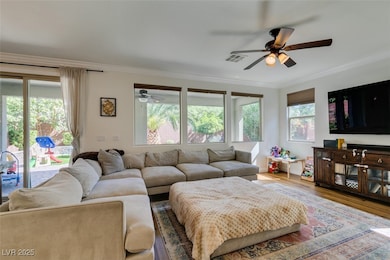5492 Sentinel Point Ct Las Vegas, NV 89135
Summerlin South NeighborhoodEstimated payment $3,598/month
Highlights
- Community Pool
- Covered Patio or Porch
- 2 Car Attached Garage
- Kathy L. Batterman Elementary School Rated 9+
- Cul-De-Sac
- Double Pane Windows
About This Home
MUST SEE!! WELCOME to this BEAUTIFULLY UPDATED HOME in the HIGHLY-DESIRED SOUTH SUMMERLIN MESAS VILLAGE! PRIDE OF OWNERSHIP shines throughout this 3 BEDROOM, 2.5 BATH + SPACIOUS LOFT home offering over 2000 SQFT of comfortable living. Custom CROWN MOLDING, BASEBOARDS, PAINT, & STUNNING ENGINEERED WOOD FLOORS were all completed in 2020. Upon entry, LARGE WINDOWS overlook BACKYARD & fill the home w/ NATURAL LIGHT. The OPEN CONCEPT layout flows from the inviting FAMILY ROOM to a KITCHEN w/ GRANITE COUNTERTOPS, PENDANT LIGHTING, & WARM WOOD CABINETRY. Upstairs, the LOFT is PERFECT for an extra living room, home office, or playroom. The PRIMARY SUITE includes CUSTOM CLOSET BUILT-INS & a SPA-LIKE BATH w/ SEPARATE TUB & SHOWER. Both guest bedrooms feature CUSTOM MOLDINGS for that DESIGNER TOUCH. Step outside to a PRIVATE BACKYARD RETREAT with NEW TURF, PAVERS, & LUSH LANDSCAPING providing extra PRIVACY. QUIET CUL-DE-SAC location near PARKS, TRAILS, & TOP-RATED SCHOOLS - THIS HOME WON'T LAST!!
Listing Agent
Realty Expertise Brokerage Phone: (702) 217-8012 License #BS.0144909 Listed on: 10/08/2025
Home Details
Home Type
- Single Family
Est. Annual Taxes
- $3,850
Year Built
- Built in 2013
Lot Details
- 4,792 Sq Ft Lot
- Cul-De-Sac
- South Facing Home
- Back Yard Fenced
- Block Wall Fence
- Desert Landscape
- Artificial Turf
HOA Fees
Parking
- 2 Car Attached Garage
- Inside Entrance
- Garage Door Opener
Home Design
- Frame Construction
- Tile Roof
- Stucco
Interior Spaces
- 2,052 Sq Ft Home
- 2-Story Property
- Crown Molding
- Ceiling Fan
- Pendant Lighting
- Double Pane Windows
- Blinds
Kitchen
- Gas Range
- Microwave
- Dishwasher
- Disposal
Flooring
- Carpet
- Laminate
- Tile
Bedrooms and Bathrooms
- 3 Bedrooms
Laundry
- Laundry Room
- Laundry on upper level
- Dryer
- Washer
Schools
- Batterman Elementary School
- Fertitta Frank & Victoria Middle School
- Palo Verde High School
Utilities
- Central Heating and Cooling System
- Heating System Uses Gas
- Underground Utilities
Additional Features
- Energy-Efficient Windows with Low Emissivity
- Covered Patio or Porch
Community Details
Overview
- Association fees include management
- Summerlin South Association, Phone Number (702) 791-4600
- Summerlin Village 16 Parcel E J K & E S 1 Subdivision
- The community has rules related to covenants, conditions, and restrictions
Recreation
- Community Playground
- Community Pool
- Park
- Dog Park
Map
Home Values in the Area
Average Home Value in this Area
Tax History
| Year | Tax Paid | Tax Assessment Tax Assessment Total Assessment is a certain percentage of the fair market value that is determined by local assessors to be the total taxable value of land and additions on the property. | Land | Improvement |
|---|---|---|---|---|
| 2025 | $3,850 | $181,778 | $74,550 | $107,228 |
| 2024 | $3,739 | $181,778 | $74,550 | $107,228 |
| 2023 | $2,859 | $152,415 | $51,800 | $100,615 |
| 2022 | $3,630 | $132,979 | $41,650 | $91,329 |
| 2021 | $3,638 | $123,953 | $37,450 | $86,503 |
| 2020 | $3,418 | $122,427 | $37,100 | $85,327 |
| 2019 | $3,201 | $118,478 | $35,000 | $83,478 |
| 2018 | $3,054 | $107,876 | $28,000 | $79,876 |
| 2017 | $3,188 | $108,279 | $28,000 | $80,279 |
| 2016 | $2,859 | $102,971 | $23,800 | $79,171 |
| 2015 | $2,853 | $99,111 | $21,350 | $77,761 |
| 2014 | $2,763 | $15,750 | $15,750 | $0 |
Property History
| Date | Event | Price | List to Sale | Price per Sq Ft | Prior Sale |
|---|---|---|---|---|---|
| 11/04/2025 11/04/25 | Price Changed | $600,000 | -4.0% | $292 / Sq Ft | |
| 10/20/2025 10/20/25 | Price Changed | $625,000 | -3.8% | $305 / Sq Ft | |
| 10/08/2025 10/08/25 | For Sale | $650,000 | +50.8% | $317 / Sq Ft | |
| 07/24/2020 07/24/20 | Sold | $431,000 | -2.0% | $210 / Sq Ft | View Prior Sale |
| 06/24/2020 06/24/20 | Pending | -- | -- | -- | |
| 06/19/2020 06/19/20 | For Sale | $439,999 | 0.0% | $214 / Sq Ft | |
| 12/08/2014 12/08/14 | Rented | $2,785 | -13.0% | -- | |
| 11/08/2014 11/08/14 | Under Contract | -- | -- | -- | |
| 09/18/2014 09/18/14 | For Rent | $3,200 | -- | -- |
Purchase History
| Date | Type | Sale Price | Title Company |
|---|---|---|---|
| Bargain Sale Deed | $431,000 | Ticor Title Henderson | |
| Interfamily Deed Transfer | -- | None Available | |
| Bargain Sale Deed | $326,263 | First American Title | |
| Bargain Sale Deed | $1,237,065 | Nevada Title Las Vegas |
Mortgage History
| Date | Status | Loan Amount | Loan Type |
|---|---|---|---|
| Open | $344,800 | New Conventional | |
| Previous Owner | $261,010 | New Conventional |
Source: Las Vegas REALTORS®
MLS Number: 2725739
APN: 164-25-311-012
- 5469 Nettle Way
- 5430 Bristol Bend Ct
- 5555 Alden Bend Dr
- 5413 Bristol Bend Ct
- 5568 Trilling Bird Dr
- 5564 Bethany Bend Dr
- 5407 Bristol Bend Ct
- 5532 Bethany Bend Dr
- 5385 Bristol Bend Ct
- 5571 Bethany Bend Dr
- 5468 Indian Cedar Dr
- 5445 Indian Cedar Dr
- 10697 Acacia Park Place
- 5542 Oak Bend Dr
- 10526 Harvest Wind Dr
- 10680 Patina Hills Ct
- 5662 Oak Bend Dr
- 10752 Patina Hills Ct
- 10623 Tranquil Glade Ln
- 10437 Lyric Arbor Dr
- 5531 Alden Bend Dr Unit na
- 10589 Acacia Park Place
- 5553 Fairmeade Way
- 10743 Patina Hills Ct
- 10507 Winter Grass Dr
- 10752 Patina Hills Ct
- 5369 Alden Glen Dr
- 5466 Fawn Chase Way
- 5704 Milagro Manor Ct
- 10375 Mystic Pine Rd
- 5580 Spiceberry Dr
- 10403 Hickory Bark Rd
- 5192 Rock Daisy Dr
- 10543 Everhart Bay Dr
- 10648 Stone Ledge Ave
- 5103 Slatestone St
- 5863 Glory Heights Dr
- 5389 Progresso St
- 5073 Slatestone St
- 5063 Slatestone St

