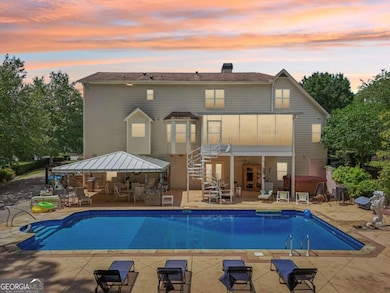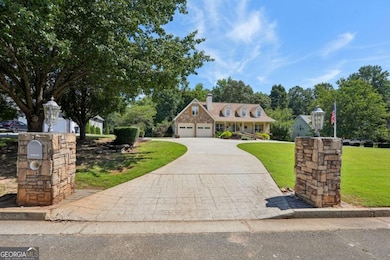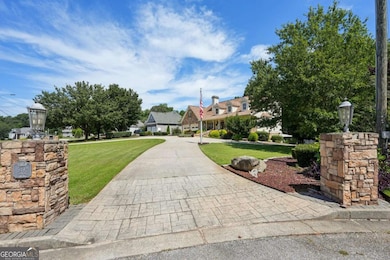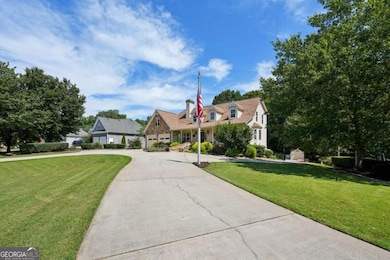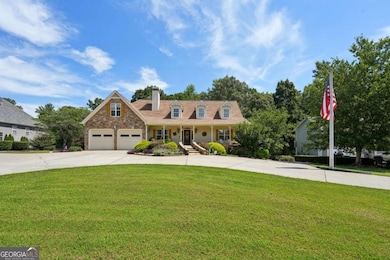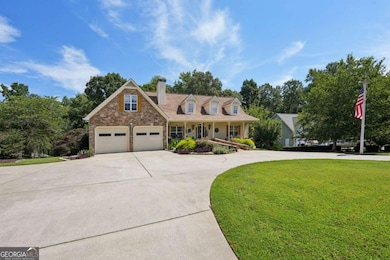It is a joy to present this incredible, one owner homestead on 2.5+/- acres. Viewing this beautiful property takes some time and is so much fun! Curb appeal abounds with a circular driveway, and tons of poured concrete offering abundant parking space for vehicles, trailers, campers, boats, etc. Warm covered, rocking chair front porch, columns and stone exterior with a wide stone staircase leading to front door. Walk inside to an open family room with built in bookcases and hardwood floors, dining room, kitchen area that is extremely functional and well-appointed including a butler's pantry. Very peaceful 12x20 screened in porch attached to kitchen area for additional seating. Master suite on main level is spacious(18x18) with California closet system in large walk-in closet, and attached master bath is to die for. Heated tile floors, split his/her vanities, LED mirrors with TV inlaid, garden tub, and a resort style, walk-in shower with dual side jets, overhead rain shower, 6 temperature controls, and more. Walk upstairs to what could be a teen suite/in-law apartment. Three large bedrooms, sitting area, and full bath round out a very usable second floor. Travel downstairs to an open, and bright, fully finished terrace level. Immediately greeting you is a fantastic, pub style bar setup, and a very large gathering space with tile floors. Two additional bedrooms and yet another full bathroom, as well as a cavernous laundry room, and incredible storage in the basement. Exit the terrace level into a backyard oasis. Legendary pool parties, family gatherings, and good times were made for this space! 20x40 inground pool with new liner that is 11 FEET deep at its deepest, complete with pool house containing all equipment, and robotic cleaner. Expansive, 24x16 covered space for those that prefer the shade over tanning by the pool. Outdoor kitchen, natural gas grill, jacuzzi spa, and sauna included with this staycation paradise. The good vibes continue after sundown with an abundance of backyard lights to illuminate the space after dark. Regrettably, sometimes duty/responsibility calls, and if you need to get some work done in the backyard, opportunities abound. Multiple storage buildings and workshops allow for near limitless storage, or amazing storage and workspace for an entrepreneur or home business. 16x32 building with loft, 16x16 rear storage building, and backyard is kept secure with an electric gate, and CCTV security system. Great school district, and easy access to interstate 20, major conveniences a short drive, including tons of restaurant and shopping options. I could go on and on, but an in-person visit is a must for this one. Until then, please enjoy our full suite of photographs, aerial shots, and 3-D virtual walk through of this stunning family estate. When you're ready to be wowed, book a tour with your real estate professional, and it would be our pleasure show you this beautiful property!


