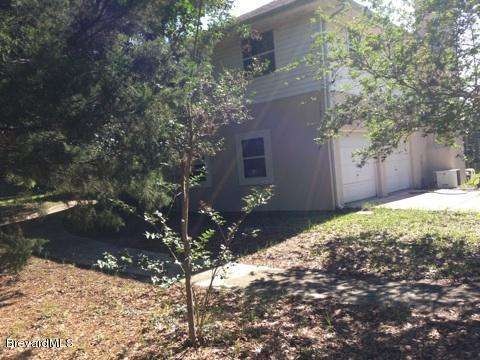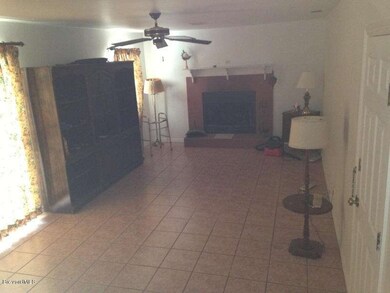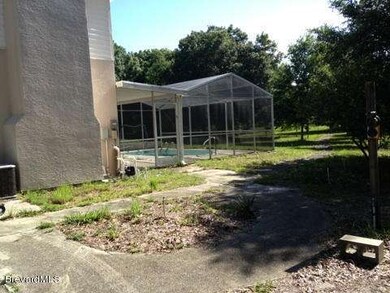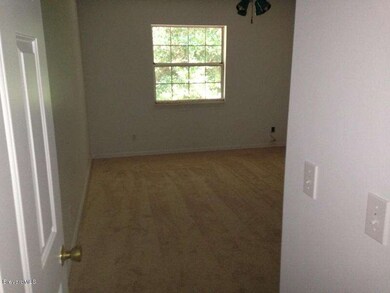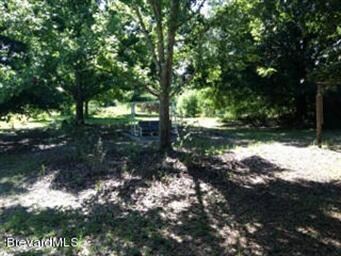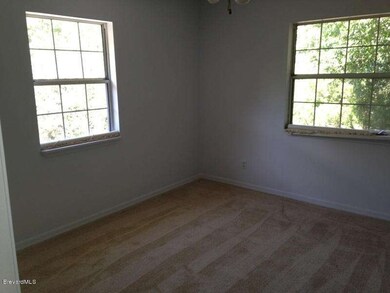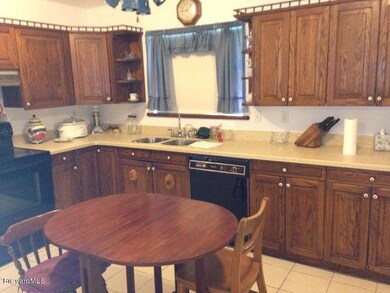
5495 Florida Palm Ave Cocoa, FL 32927
Canaveral Groves NeighborhoodAbout This Home
As of September 2019Lovely large home on over 2 acres in a wonderful location. This home has a fully screened in pool and many trees. It has fruit trees and oak. It is a 2 story home for a large family. The family room has a fireplace and opens to the pool. This area is very desirable. and will have all new floors soon both upstairs and downstairs.
Last Agent to Sell the Property
Martha Hinkley
Better Homes & Gardens RE Star License #513587 Listed on: 03/20/2014
Home Details
Home Type
Single Family
Est. Annual Taxes
$4,983
Year Built
1990
Lot Details
0
Parking
2
Listing Details
- Property Type: Residential
- Year Built: 1990
- Reso Property Sub Type: Single Family Residence
- ResoLaundryFeatures: In Garage, Sink
- ResoLotFeatures: Few Trees, Irregular Lot, Wooded
- Road Surface Type: Asphalt
- Reso View: Pool, Trees/Woods
- ResoSpecialListingConditions: Standard
- Subdivision Name: Canaveral Groves S/D
- Carport Y N: No
- Garage Yn: Yes
- Unit Levels: Two
- New Construction: No
- Location Tax and Legal Parcel Number2: 23-35-33-01-00013.0-0005.00
- Location Tax and Legal Elementary School: Fairglen
- Location Tax and Legal Middle School2: Cocoa
- Location Tax and Legal High School: Cocoa
- Location Tax and Legal Tax Annual Amount: 1797.61
- Location Tax and Legal Tax Year2: 2013
- General Property Information Living Area2: 1920.0
- General Property Information Lot Size Acres: 2.23
- General Property Information Lot Size Square Feet2: 97020.0
- General Property Information New Construction YN: No
- General Property Information Waterfront YN: No
- General Property Information Senior Community YN: No
- General Property Information Direction Faces: West
- Appliances Microwave: Yes
- Appliances Refrigerators: Yes
- Cooling Central Air: Yes
- Cooling:Electric: Yes
- Flooring Laminate: Yes
- Flooring Tile: Yes
- Interior Features Primary Bathroom - Tub with Shower: Yes
- Appliances Dryer: Yes
- Washers: Yes
- Pets Allowed Yes: Yes
- Pool Features In Ground: Yes
- Pool Features Private: Yes
- Road Surface Type Asphalt: Yes
- Roof:Shingle: Yes
- Utilities Cable Available: Yes
- Utilities Electricity Connected: Yes
- View Pool: Yes
- Flooring Carpet: Yes
- Laundry Features Sink: Yes
- Levels Two: Yes
- Interior Features Primary Bathroom -Tub with Separate Shower: Yes
- General Property Information Carport YN2: No
- Utilities Water Available: Yes
- Room Types Dining Room: Yes
- Pool Features Screen Enclosure: Yes
- Room Types Family Room: Yes
- Room Types Living Room: Yes
- View TreesWoods: Yes
- General Property Information Lot Size Dimensions: 165.0 ft x 588.0 ft
- Special Features: None
- Property Sub Type: Detached
Interior Features
- Interior Amenities: Ceiling Fan(s), Eat-in Kitchen, Pantry, Primary Bathroom - Tub with Shower, Primary Bathroom -Tub with Separate Shower, Split Bedrooms, Walk-In Closet(s)
- Flooring: Carpet, Laminate, Tile, Other
- Appliances: Dishwasher, Disposal, Dryer, Electric Range, Electric Water Heater, Ice Maker, Microwave, Refrigerator, Washer
- Full Bathrooms: 2
- Half Bathrooms: 1
- Total Bedrooms: 3
- Fireplace Features: Wood Burning, Other
- ResoLivingAreaSource: PublicRecords
- General Property Information Bathrooms Half: 1
- Appliances Dishwasher: Yes
- Appliances:Electric Water Heater: Yes
- Appliances:Electric Range: Yes
- Interior Features:Eat-in Kitchen: Yes
- Appliances:Ice Maker: Yes
- Interior Features:Ceiling Fan(s): Yes
- Interior Features:Pantry: Yes
- Interior Features:Split Bedrooms: Yes
- Interior Features:Walk-In Closet(s): Yes
- Fireplace Features:Wood Burning: Yes
Exterior Features
- Pool Features: In Ground, Private, Screen Enclosure, Other
- Roof: Shingle
- Acres: 2.23
- Waterfront: No
- Construction Type: Frame, Stucco, Wood Siding
- Direction Faces: West
- Patio And Porch Features: Deck, Patio, Porch, Screened
- Construction Materials:Stucco: Yes
- Patio And Porch Features:Deck: Yes
- Patio And Porch Features:Patio: Yes
- Patio and Porch Features:Porch: Yes
- Patio And Porch Features:Screened: Yes
- Construction Materials:Frame: Yes
- Construction Materials:Wood Siding: Yes
- Lot Features:Wooded: Yes
- Lot Features:Few Trees: Yes
- Lot Features:Irregular Lot: Yes
Garage/Parking
- Attached Garage: Yes
- Garage Spaces: 2.0
- Parking Features: Attached, Garage Door Opener
- General Property Information:Garage YN: Yes
- General Property Information:Garage Spaces: 2.0
- Laundry Features:In Garage: Yes
- Parking Features:Attached: Yes
- Parking Features:Garage Door Opener: Yes
Utilities
- Cooling: Central Air, Electric
- Utilities: Cable Available, Electricity Connected, Water Available
- Heating: Central, Electric
- Cooling Y N: Yes
- HeatingYN: Yes
- Heating:Central: Yes
- Heating:Electric3: Yes
- Sewer Septic Tank: Yes
Condo/Co-op/Association
- Senior Community: No
- Association: No
Association/Amenities
- General Property Information:Association YN: No
Schools
- Middle Or Junior School: Cocoa
Lot Info
- Lot Dimensions: 165.0 ft x 588.0 ft
- Lot Size Sq Ft: 97020.0
- ResoLotSizeUnits: Acres
- Additional Parcels Description: 2314021
- Parcel #: 23-35-33-01-00013.0-0005.00
- ResoLotSizeUnits: Acres
Rental Info
- Furnished: Unfurnished
Tax Info
- Tax Year: 2013
- Tax Annual Amount: 1797.61
MLS Schools
- Elementary School: Fairglen
- High School: Cocoa
Ownership History
Purchase Details
Home Financials for this Owner
Home Financials are based on the most recent Mortgage that was taken out on this home.Purchase Details
Home Financials for this Owner
Home Financials are based on the most recent Mortgage that was taken out on this home.Purchase Details
Purchase Details
Home Financials for this Owner
Home Financials are based on the most recent Mortgage that was taken out on this home.Purchase Details
Similar Homes in Cocoa, FL
Home Values in the Area
Average Home Value in this Area
Purchase History
| Date | Type | Sale Price | Title Company |
|---|---|---|---|
| Warranty Deed | $320,000 | The Title Station Inc | |
| Warranty Deed | $264,000 | None Available | |
| Deed | -- | -- | |
| Warranty Deed | $193,000 | Federal Title Ins Agency Inc | |
| Warranty Deed | -- | -- |
Mortgage History
| Date | Status | Loan Amount | Loan Type |
|---|---|---|---|
| Open | $314,204 | FHA |
Property History
| Date | Event | Price | Change | Sq Ft Price |
|---|---|---|---|---|
| 09/18/2019 09/18/19 | Sold | $320,000 | 0.0% | $167 / Sq Ft |
| 08/04/2019 08/04/19 | Pending | -- | -- | -- |
| 07/19/2019 07/19/19 | For Sale | $320,000 | +21.2% | $167 / Sq Ft |
| 04/12/2017 04/12/17 | Sold | $264,000 | -2.2% | $138 / Sq Ft |
| 03/13/2017 03/13/17 | Pending | -- | -- | -- |
| 02/23/2017 02/23/17 | For Sale | $269,900 | 0.0% | $141 / Sq Ft |
| 11/28/2016 11/28/16 | Pending | -- | -- | -- |
| 09/26/2016 09/26/16 | Price Changed | $269,900 | -1.9% | $141 / Sq Ft |
| 08/26/2016 08/26/16 | For Sale | $275,000 | +42.5% | $143 / Sq Ft |
| 09/29/2014 09/29/14 | Sold | $193,000 | -2.5% | $101 / Sq Ft |
| 09/18/2014 09/18/14 | Pending | -- | -- | -- |
| 03/20/2014 03/20/14 | For Sale | $198,000 | -- | $103 / Sq Ft |
Tax History Compared to Growth
Tax History
| Year | Tax Paid | Tax Assessment Tax Assessment Total Assessment is a certain percentage of the fair market value that is determined by local assessors to be the total taxable value of land and additions on the property. | Land | Improvement |
|---|---|---|---|---|
| 2023 | $4,983 | $372,750 | $0 | $0 |
| 2022 | $4,681 | $361,900 | $0 | $0 |
| 2021 | $4,186 | $264,440 | $65,000 | $199,440 |
| 2020 | $4,179 | $262,780 | $65,000 | $197,780 |
| 2019 | $3,039 | $217,630 | $0 | $0 |
| 2018 | $3,052 | $213,580 | $0 | $0 |
| 2017 | $3,544 | $199,480 | $65,000 | $134,480 |
| 2016 | $3,329 | $177,720 | $50,000 | $127,720 |
| 2015 | $3,250 | $166,260 | $50,000 | $116,260 |
| 2014 | $2,198 | $141,510 | $50,000 | $91,510 |
Agents Affiliated with this Home
-

Seller's Agent in 2019
Peggy Baker
Coastal Living Realty & Inv.
(321) 961-4062
43 Total Sales
-

Seller's Agent in 2017
Michael Janik
Keller Williams Realty Brevard
(321) 480-4590
1 in this area
154 Total Sales
-
M
Seller's Agent in 2014
Martha Hinkley
Better Homes & Gardens RE Star
Map
Source: Space Coast MLS (Space Coast Association of REALTORS®)
MLS Number: 692175
APN: 23-35-33-01-00013.0-0005.00
- 5200 Florida Palm Ave
- 00000 No Access West of Date Palm St
- 0000 No Access West of Date Palm St
- 4725 Papaya St
- 0000 Osprey Ave
- 0 Cangro St
- 5490 Citrus Blvd
- 6135 Balboa St
- 4655 Showdow St
- 000 Port Saint John Pkwy
- 6065 Balboa St
- 6070 Baltimore Ave
- 6118 Dees Rd
- 5320 Shadwell Ave
- 00000 Golfview Ave
- 6062 Balsam St
- 000 Unknown St
- 4235 Navel St
- 4805 Valdine Ave
- 6198 Dees Rd
