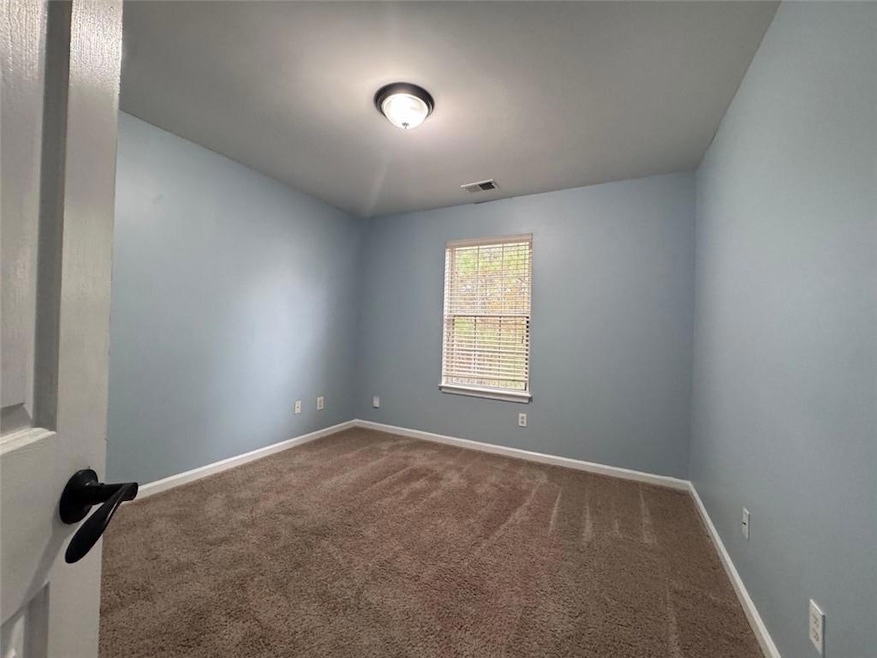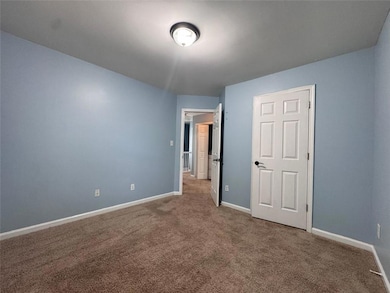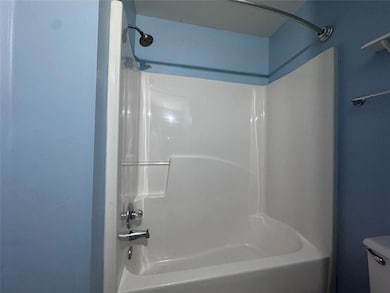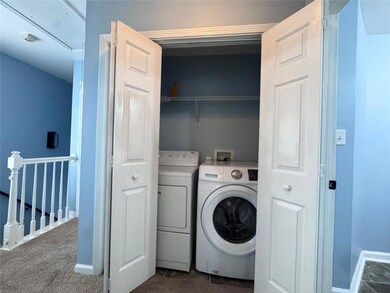5495 Hampton Ct Atlanta, GA 30349
Highlights
- A-Frame Home
- L-Shaped Dining Room
- Ceiling height of 9 feet on the main level
- Wood Flooring
- Neighborhood Views
- Patio
About This Home
Welcome to this charming property located in the heart of College Park, GA. Perfectly positioned for convenience, you’ll find yourself just a short 16-minute drive from Southern Regional Medical Center, making this an ideal spot for healthcare professionals or anyone seeking immediate access to essential services. This home offers ample living space and comfortable accommodations. With central heating and cooling, including air conditioning and ceiling fans, you can enjoy a comfortable atmosphere year-round. While utilities such as gas, electricity, internet, and water are not included in the rent, you'll have the flexibility to choose your preferred service providers.
Listing Agent
Your Home Sold Guaranteed Realty, LLC. License #431782 Listed on: 11/25/2025

Townhouse Details
Home Type
- Townhome
Est. Annual Taxes
- $3,182
Year Built
- Built in 2001
Lot Details
- 2,701 Sq Ft Lot
- 1 Common Wall
- Back Yard Fenced
Home Design
- A-Frame Home
- Shingle Roof
- Vinyl Siding
Interior Spaces
- 1,552 Sq Ft Home
- 2-Story Property
- Ceiling height of 9 feet on the main level
- Decorative Fireplace
- ENERGY STAR Qualified Windows
- L-Shaped Dining Room
- Neighborhood Views
Kitchen
- Gas Range
- Microwave
- Dishwasher
Flooring
- Wood
- Carpet
Bedrooms and Bathrooms
- 3 Bedrooms
- Dual Vanity Sinks in Primary Bathroom
Laundry
- Laundry in Hall
- Dryer
- Washer
Home Security
Parking
- 2 Parking Spaces
- Driveway
Schools
- Bethune Elementary School
- Mcnair - Fulton Middle School
- Mcclarin High School
Utilities
- Central Heating and Cooling System
- Gas Water Heater
- Phone Available
- Cable TV Available
Additional Features
- Accessible Entrance
- Patio
Listing and Financial Details
- 12 Month Lease Term
- $49 Application Fee
Community Details
Overview
- Application Fee Required
- Burdett Ridge 06 Subdivision
Security
- Fire and Smoke Detector
Map
Source: First Multiple Listing Service (FMLS)
MLS Number: 7685828
APN: 13-0099-LL-188-9
- 5595 Hampton Ct
- 1505 Camelot Dr
- 5760 Old Carriage Dr
- 2575 Picardy Cir N Unit B
- 2816 Two Lake Cir
- 1314 Camelot Dr
- 1305 Camelot Dr
- 5490 Twin Lakes Dr Unit 1
- 5910 Hampton Ct
- 5940 Hampton Ct
- 1016 Camelot Dr
- 619 Camelot Dr
- 615 Camelot Dr
- 5415 Twin Lakes Dr
- 5795 Deerfield Trail
- 119 Camelot Dr
- 5451 Baybrook Cir
- 5450 Hampton Ct
- 1523 Camelot Dr Unit 1523
- 5765 Old Carriage Dr
- 100 Old Surrey Ct
- 5470 Twin Lakes Dr
- 5772-5773 3 Lakes Dr
- 5450 Twin Lakes Dr
- 5786 Deerfield Trail
- 2200 Burdett Ridge Dr
- 2838 The Meadows Way
- 5550 Longmeadow Ln
- 2745 Westford Ct
- 2745 Westford Ct SW
- 5340 Crestwood Cir SW
- 5435 Winstead Ct
- 5517 Jerome Rd
- 2555 Flat Shoals Rd Unit 3005
- 2555 Flat Shoals Rd
- 5401 Old National Hwy
- 5357 Jerome Rd






