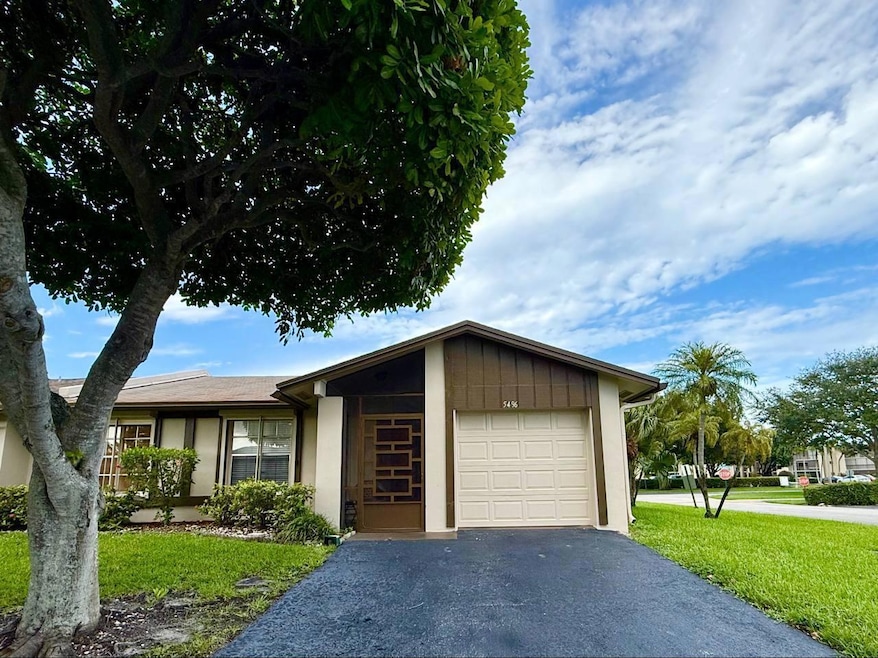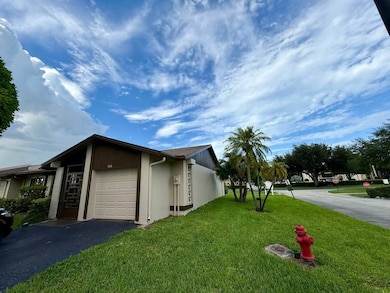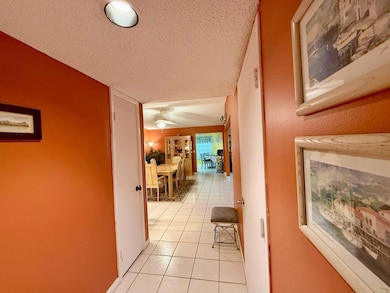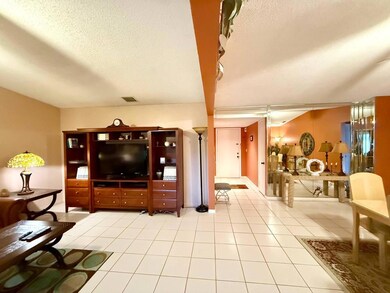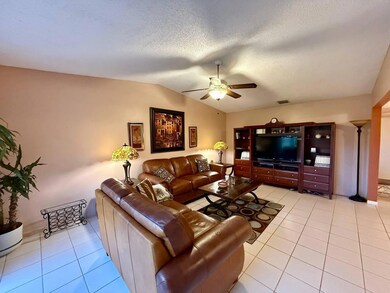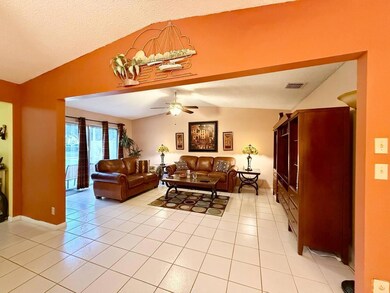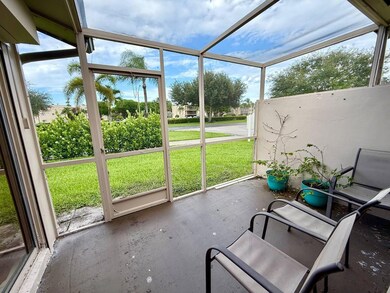5496 Viburnum Cir Delray Beach, FL 33484
Kings Point Neighborhood
3
Beds
2
Baths
1,393
Sq Ft
1987
Built
Highlights
- Gated with Attendant
- Clubhouse
- High Ceiling
- Active Adult
- Garden View
- Community Pool
About This Home
Discover this inviting, corner unit, extremely clean 3 Bedroom, 2 Bathroom fully furnish home with your own private lash garden view, in a desirable Las Verdes neighborhood of Delray Beach. Bright and airy with an open floor plan, it features a functional kitchen, spacious bedrooms and living area. Just minutes from Atlantic Ave, beaches, dining, and shopping. This home offers the ideal blend of comfort, charm, and location. This gated community has resort like amenities including multiple pools, tennis, pickle ball, fitness center, clubhouse, billiards, basketball, shuffleboard and library.
Home Details
Home Type
- Single Family
Est. Annual Taxes
- $2,836
Year Built
- Built in 1987
Parking
- 1 Car Attached Garage
- Garage Door Opener
- Driveway
Home Design
- Villa
Interior Spaces
- 1,393 Sq Ft Home
- 1-Story Property
- Furnished or left unfurnished upon request
- High Ceiling
- Garden Views
- Fire and Smoke Detector
Kitchen
- Microwave
- Ice Maker
- Dishwasher
- Disposal
Flooring
- Carpet
- Ceramic Tile
Bedrooms and Bathrooms
- 3 Bedrooms | 2 Main Level Bedrooms
- 2 Full Bathrooms
Laundry
- Laundry in Garage
- Dryer
Utilities
- Central Heating and Cooling System
- Electric Water Heater
Additional Features
- Patio
- Sprinkler System
Listing and Financial Details
- Property Available on 11/15/25
- Assessor Parcel Number 00424623390010050
- Seller Considering Concessions
Community Details
Overview
- Active Adult
- Las Verdes Subdivision
Recreation
- Tennis Courts
- Community Basketball Court
- Pickleball Courts
- Shuffleboard Court
- Community Pool
- Trails
Additional Features
- Clubhouse
- Gated with Attendant
Map
Source: BeachesMLS
MLS Number: R11140781
APN: 00-42-46-23-39-001-0050
Nearby Homes
- 5250 Las Verdes Cir Unit 1160
- 5250 Las Verdes Cir Unit 3170
- 5250 Las Verdes Cir Unit 1050
- 5280 Las Verdes Cir Unit 2160
- 5280 Las Verdes Cir Unit 3070
- 5280 Las Verdes Cir Unit 2020
- 15704 Philodendron Cir
- 5310 Las Verdes Cir Unit 1180
- 5190 Las Verdes Cir Unit 2140
- 5190 Las Verdes Cir Unit 2240
- 5340 Las Verdes Cir Unit 3220
- 5340 Las Verdes Cir Unit 1090
- 5340 Las Verdes Cir Unit 2080
- 5340 Las Verdes Cir Unit 3240
- 5160 Las Verdes Cir Unit 314
- 5424 Viburnum Cir
- 5411 Laurel Oak St Unit 6
- 5404 Viburnum Cir
- 5370 Las Verdes Cir Unit 3190
- 5370 Las Verdes Cir Unit 2090
- 5220 Las Verdes Cir Unit 2110
- 5220 Las Verdes Cir Unit 3220
- 488 Burgundy K
- 512 Burgundy K
- 489 Burgundy K Unit 4890
- 5262 Breadfruit Cir
- 152 Burgundy D Unit 1520
- 177 Burgundy D Unit 1770
- 441 Burgundy J Unit 4410
- 688 Burgundy O
- 464 Burgundy J Unit 4640
- 443 Burgundy J
- 184 Burgundy D
- 39 Burgundy A Unit 390
- 185 Burgundy D
- 224 Burgundy E Unit 2240
- 204 Burgundy E Unit 204
- 425 Burgundy I Unit 4250
- 5130 Las Verdes Cir Unit 3130
- 266 Burgundy Ave Unit 266
