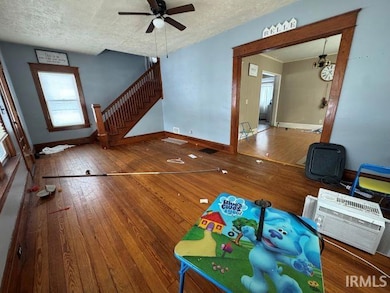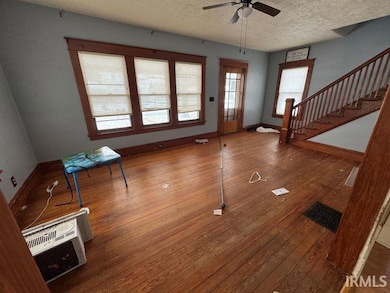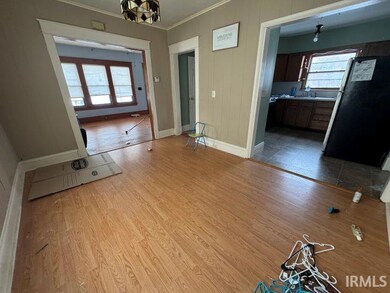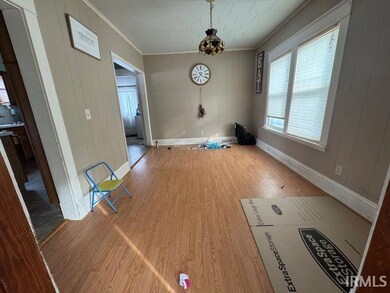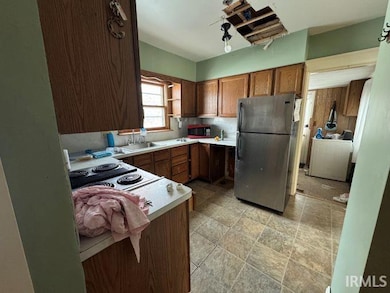54962 Quince Rd South Bend, IN 46628
Estimated payment $923/month
Highlights
- Very Popular Property
- 2 Car Detached Garage
- Forced Air Heating and Cooling System
- Bridgeview Elementary School Rated A
About This Home
***Unapproved short sale***Looking for that peaceful country feel while staying close to town conveniences. Check out this charming 3-bedroom, 1.5-bathroom home situated on a spacious 0.5+ acre lot perfect for gardening, outdoor gatherings, or simply enjoying wide-open space. Step inside to find a warm and welcoming main floor featuring main-floor laundry for convenience and a functional layout ready for your personal touch. The practically finished basement adds valuable extra living space great for a family room, entertainment area, hobby space, or a home gym. ***One offer received*** Still accepting all offers Important updates include a new well tank installed in 2017, offering peace of mind. With its generous lot size and inviting interior spaces, this home provides the simple, comfortable lifestyle you’ve been searching for. Come experience the country charm for yourself!
Listing Agent
Open Door Realty, Inc Brokerage Phone: 317-760-3080 Listed on: 11/18/2025
Home Details
Home Type
- Single Family
Est. Annual Taxes
- $1,886
Year Built
- Built in 1925
Lot Details
- 0.55 Acre Lot
- Lot Dimensions are 119 x 218
Parking
- 2 Car Detached Garage
Home Design
- Brick Exterior Construction
- Vinyl Construction Material
Interior Spaces
- 2-Story Property
- Partially Finished Basement
Bedrooms and Bathrooms
- 3 Bedrooms
Schools
- Warren Elementary School
- Dickinson Middle School
- Washington High School
Utilities
- Forced Air Heating and Cooling System
- Private Company Owned Well
- Well
- Private Sewer
Listing and Financial Details
- Assessor Parcel Number 71-02-35-451-005.000-029
Map
Home Values in the Area
Average Home Value in this Area
Tax History
| Year | Tax Paid | Tax Assessment Tax Assessment Total Assessment is a certain percentage of the fair market value that is determined by local assessors to be the total taxable value of land and additions on the property. | Land | Improvement |
|---|---|---|---|---|
| 2024 | $1,933 | $158,400 | $33,500 | $124,900 |
| 2023 | $1,878 | $169,400 | $33,500 | $135,900 |
| 2022 | $2,092 | $169,600 | $33,500 | $136,100 |
| 2021 | $1,052 | $98,800 | $11,900 | $86,900 |
| 2020 | $1,035 | $99,200 | $11,900 | $87,300 |
| 2019 | $591 | $80,600 | $11,900 | $68,700 |
| 2018 | $1,886 | $80,600 | $11,900 | $68,700 |
| 2017 | $1,937 | $79,200 | $11,900 | $67,300 |
| 2016 | $1,960 | $79,300 | $11,900 | $67,400 |
| 2014 | $443 | $77,800 | $11,900 | $65,900 |
Property History
| Date | Event | Price | List to Sale | Price per Sq Ft | Prior Sale |
|---|---|---|---|---|---|
| 11/21/2025 11/21/25 | Price Changed | $145,000 | -12.1% | $94 / Sq Ft | |
| 11/18/2025 11/18/25 | For Sale | $165,000 | +65.0% | $107 / Sq Ft | |
| 06/18/2019 06/18/19 | Sold | $100,000 | +0.1% | $65 / Sq Ft | View Prior Sale |
| 05/20/2019 05/20/19 | Pending | -- | -- | -- | |
| 05/20/2019 05/20/19 | For Sale | $99,900 | 0.0% | $65 / Sq Ft | |
| 04/24/2019 04/24/19 | Pending | -- | -- | -- | |
| 04/19/2019 04/19/19 | For Sale | $99,900 | -- | $65 / Sq Ft |
Purchase History
| Date | Type | Sale Price | Title Company |
|---|---|---|---|
| Warranty Deed | $99,169 | Metropolitan Title | |
| Interfamily Deed Transfer | -- | -- | |
| Warranty Deed | -- | None Available | |
| Warranty Deed | -- | None Available |
Mortgage History
| Date | Status | Loan Amount | Loan Type |
|---|---|---|---|
| Open | $98,188 | FHA | |
| Previous Owner | $101,850 | New Conventional |
Source: Indiana Regional MLS
MLS Number: 202546440
APN: 71-02-35-451-005.000-029
- 54483 Whitesell Dr
- 54492 Avalon Dr
- 54520 Norwood Dr
- 26366 Hummingbird Rd
- 55629 Cardinal Dr
- 0 Lakewood Dr
- 25849 Kenwood Dr
- 54221 Longwood Dr
- 26427 Evans Dr
- 54000 Block Whitesell Dr
- 25700 Lakewood Dr
- VL Kenmore Dr
- 26896 Mc Arthur Ct
- 26896 Mcarthur Ct
- 26882 Marshall Dr N
- Integrity 1605 Plan at West Pointe Estates
- Integrity 2060 Plan at West Pointe Estates
- Integrity 2280 Plan at West Pointe Estates
- Elements 1680 Plan at West Pointe Estates
- The Gipper Plan at West Pointe Estates
- 4317 Southview Ln
- 4940 Belleville Cir
- 233 N Wellington St
- 2910 Frederickson St
- 2616 Elwood Ave
- 1325 N Meade St
- 510 S Kaley St
- 2609 Bow Ct
- 1850 Huey St
- 1346 N Johnson St
- 2701 Appaloosa Ln
- 1710 Elwood Ave
- 1622 Wilber St
- 743 Diamond Ave
- 2527 Riverside Dr
- 1234 Portage Ave
- 1522 W Dunham St
- 1132 Portage Ave Unit NotreDame BeaconRiverwalk
- 1128 Portage Ave Unit Sharehome 1 bdrm/priv 1ba
- 831 S Walnut St


