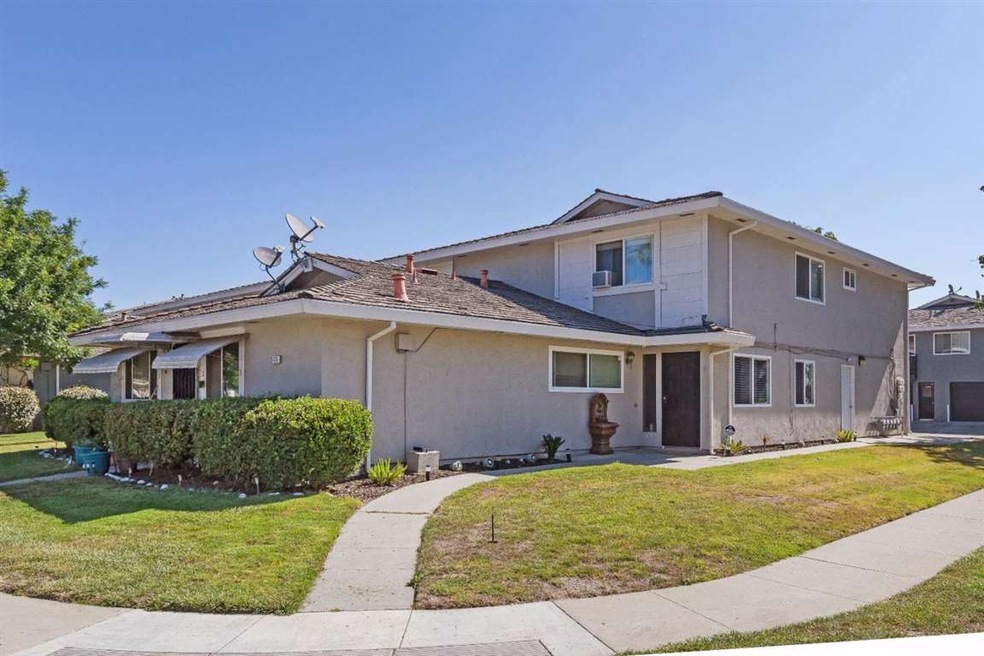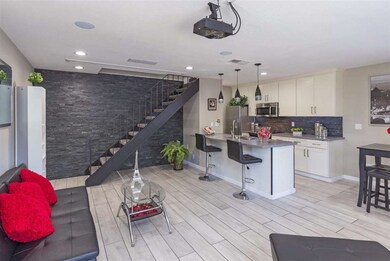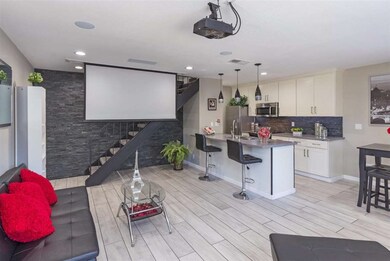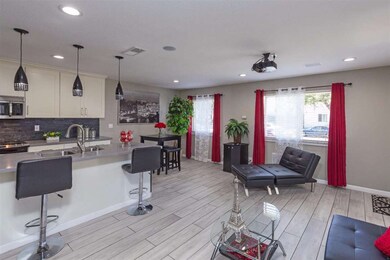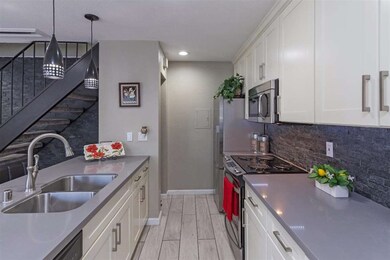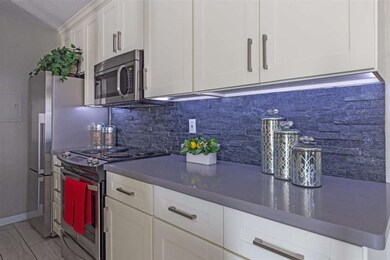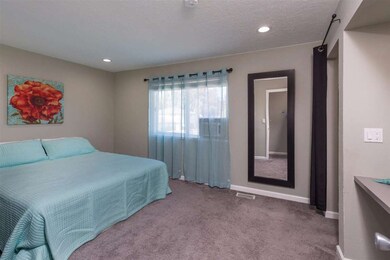
5498 Judith St Unit 3 San Jose, CA 95123
Oak Grove NeighborhoodHighlights
- Private Pool
- Quartz Countertops
- Eat-In Kitchen
- End Unit
- Neighborhood Views
- 5-minute walk to Coy Park
About This Home
As of September 2019~Experience luxury~ in this turnkey, beautifully renovated 2 bedroom 1 bathroom condo. Most tasteful upgrades throughout.Open entertainers floor plan with Italian tile flooring.The modern kitchen features custom cabinets, under cabinet lighting, solid quartz counter-tops, weathered quartz stoned backsplash, stainless steel appliances with pendant and recessed lighting. Resort like bathroom with an eye-catching, clear tempered glass vessel round bathroom sink, designer bathroom fixtures, with mosaic glass tile accents in the shower and a frameless hinged shower door. The master bedroom features a walk-in closet with a built in vanity and plush carpet flooring. A multimedia projector, air-conditioning, ceiling fans, double-pane windows, practical storage space and more! Carport and reserved space parking. Community swimming pool. An ideal location with a short distance to Martial Cottle Park, Oakridge & Village Oaks shopping centers with easy access to the 101 & 85 freeways.
Last Buyer's Agent
Joren Christensen
Keller Williams San Jose Gateway License #01979650

Property Details
Home Type
- Condominium
Est. Annual Taxes
- $7,002
Year Built
- Built in 1970
Parking
- 1 Car Garage
- Tandem Parking
- Off-Street Parking
Home Design
- Slab Foundation
- Shingle Roof
Interior Spaces
- 903 Sq Ft Home
- 2-Story Property
- Neighborhood Views
- Laundry Located Outside
Kitchen
- Eat-In Kitchen
- Oven or Range
- Electric Cooktop
- Microwave
- Dishwasher
- Quartz Countertops
Flooring
- Carpet
- Tile
Bedrooms and Bathrooms
- 2 Bedrooms
- Walk-In Closet
- 1 Full Bathroom
Utilities
- Cooling System Mounted To A Wall/Window
- Forced Air Heating System
- Vented Exhaust Fan
- 220 Volts
Additional Features
- Private Pool
- End Unit
Listing and Financial Details
- Assessor Parcel Number 690-18-035
Community Details
Overview
- Property has a Home Owners Association
- Blossom Hill Estates #2 Association
Recreation
- Community Pool
Ownership History
Purchase Details
Home Financials for this Owner
Home Financials are based on the most recent Mortgage that was taken out on this home.Purchase Details
Home Financials for this Owner
Home Financials are based on the most recent Mortgage that was taken out on this home.Purchase Details
Home Financials for this Owner
Home Financials are based on the most recent Mortgage that was taken out on this home.Purchase Details
Home Financials for this Owner
Home Financials are based on the most recent Mortgage that was taken out on this home.Purchase Details
Home Financials for this Owner
Home Financials are based on the most recent Mortgage that was taken out on this home.Purchase Details
Purchase Details
Home Financials for this Owner
Home Financials are based on the most recent Mortgage that was taken out on this home.Similar Homes in San Jose, CA
Home Values in the Area
Average Home Value in this Area
Purchase History
| Date | Type | Sale Price | Title Company |
|---|---|---|---|
| Grant Deed | $478,000 | Chicago Title Company | |
| Grant Deed | $465,000 | Chicago Title Company | |
| Grant Deed | $360,000 | Title 365 Company Dps | |
| Trustee Deed | $273,000 | Accommodation | |
| Interfamily Deed Transfer | -- | Financial Title Company | |
| Interfamily Deed Transfer | -- | -- | |
| Grant Deed | $280,000 | Old Republic Title Company | |
| Quit Claim Deed | -- | Old Republic Title Company |
Mortgage History
| Date | Status | Loan Amount | Loan Type |
|---|---|---|---|
| Open | $380,000 | New Conventional | |
| Closed | $25,000 | Unknown | |
| Closed | $382,400 | New Conventional | |
| Previous Owner | $372,000 | New Conventional | |
| Previous Owner | $288,000 | New Conventional | |
| Previous Owner | $0 | Unknown | |
| Previous Owner | $43,400 | Credit Line Revolving | |
| Previous Owner | $285,000 | New Conventional | |
| Previous Owner | $56,552 | Credit Line Revolving | |
| Previous Owner | $224,000 | Purchase Money Mortgage | |
| Closed | $56,000 | No Value Available |
Property History
| Date | Event | Price | Change | Sq Ft Price |
|---|---|---|---|---|
| 09/13/2019 09/13/19 | Sold | $478,000 | 0.0% | $529 / Sq Ft |
| 08/07/2019 08/07/19 | Pending | -- | -- | -- |
| 08/01/2019 08/01/19 | Price Changed | $478,000 | -4.2% | $529 / Sq Ft |
| 07/19/2019 07/19/19 | For Sale | $499,000 | +7.3% | $553 / Sq Ft |
| 08/21/2017 08/21/17 | Sold | $465,000 | +11.2% | $515 / Sq Ft |
| 07/27/2017 07/27/17 | Pending | -- | -- | -- |
| 07/21/2017 07/21/17 | For Sale | $418,000 | +16.1% | $463 / Sq Ft |
| 12/30/2015 12/30/15 | Sold | $360,000 | +6.2% | $399 / Sq Ft |
| 11/25/2015 11/25/15 | Pending | -- | -- | -- |
| 11/20/2015 11/20/15 | For Sale | $339,000 | -- | $375 / Sq Ft |
Tax History Compared to Growth
Tax History
| Year | Tax Paid | Tax Assessment Tax Assessment Total Assessment is a certain percentage of the fair market value that is determined by local assessors to be the total taxable value of land and additions on the property. | Land | Improvement |
|---|---|---|---|---|
| 2025 | $7,002 | $522,760 | $261,380 | $261,380 |
| 2024 | $7,002 | $512,510 | $256,255 | $256,255 |
| 2023 | $6,623 | $480,000 | $240,000 | $240,000 |
| 2022 | $6,881 | $492,610 | $246,305 | $246,305 |
| 2021 | $6,638 | $470,000 | $235,000 | $235,000 |
| 2020 | $6,700 | $478,000 | $239,000 | $239,000 |
| 2019 | $6,638 | $474,300 | $237,150 | $237,150 |
| 2018 | $6,605 | $465,000 | $232,500 | $232,500 |
| 2017 | $5,364 | $367,200 | $183,600 | $183,600 |
| 2016 | $5,099 | $360,000 | $180,000 | $180,000 |
| 2015 | $4,103 | $292,000 | $146,000 | $146,000 |
| 2014 | $3,795 | $279,000 | $139,500 | $139,500 |
Agents Affiliated with this Home
-
S
Seller's Agent in 2019
Sergio Gutierrez
KW Bay Area Estates
-

Buyer's Agent in 2019
Edward Ong
Corpen Real Estate Group
(408) 571-9626
83 Total Sales
-
J
Buyer's Agent in 2017
Joren Christensen
Keller Williams San Jose Gateway
-
L
Buyer Co-Listing Agent in 2017
Lisa Lyons
Coldwell Banker Realty
-
P
Seller's Agent in 2015
Polly Watts
Sundae Homes
-
R
Buyer's Agent in 2015
RECIP
Out of Area Office
Map
Source: MLSListings
MLS Number: ML81670858
APN: 690-18-035
- 275 Tradewinds Dr Unit 11
- 276 Tradewinds Dr Unit 4
- 310 Tradewinds Dr Unit 8
- 341 Blossom Hill Rd Unit 3
- 293 Tradewinds Dr Unit 8
- 291 Tradewinds Dr Unit 7
- 5550 Spinnaker Dr Unit 1
- 5476 Sean Cir Unit 7
- 5532 Spinnaker Dr Unit 2
- 5510 Sean Cir Unit 103
- 329 Blossom Hill Rd Unit 4
- 255 Sumba Ct
- 5629 Judith St
- 323 Blossom Hill Rd Unit 2
- 5535 Sean Cir Unit 61
- 5386 Borneo Cir
- 5392 Deodara Grove Ct
- 122 Jaybee Place
- 5270 Rio Grande Dr
- 539 Giuffrida Ave Unit E
