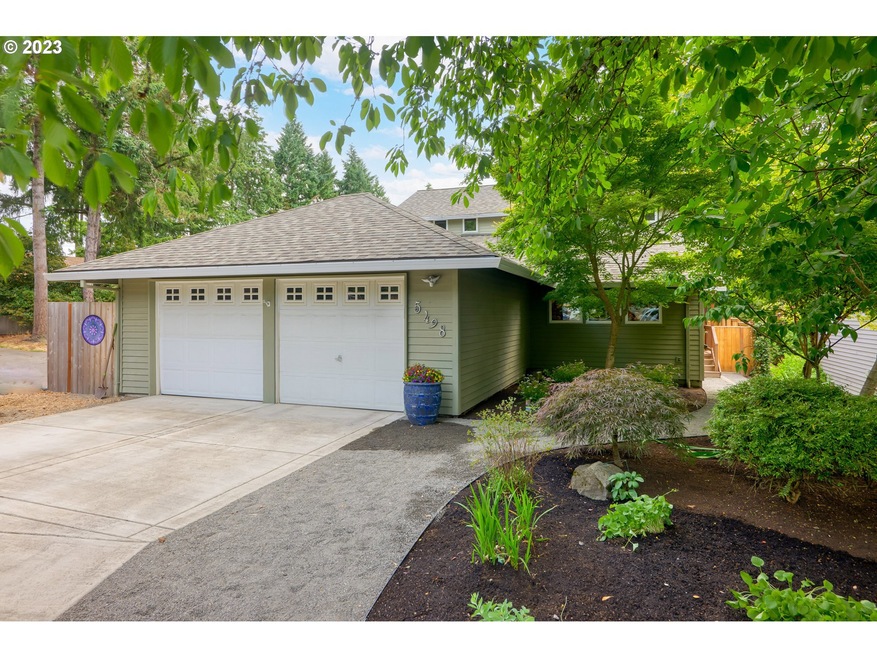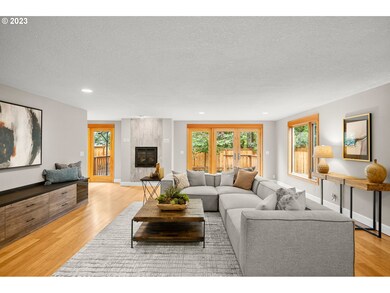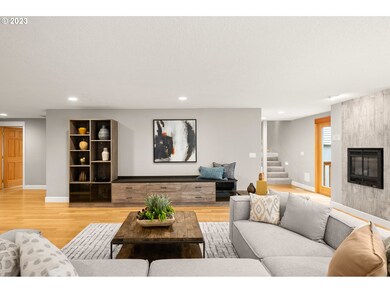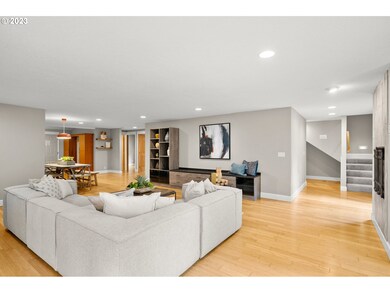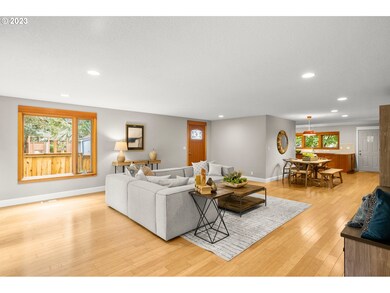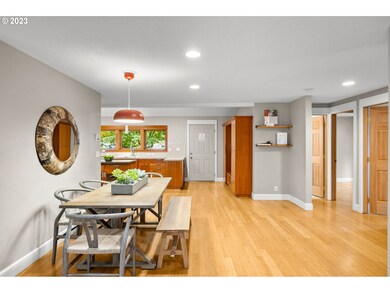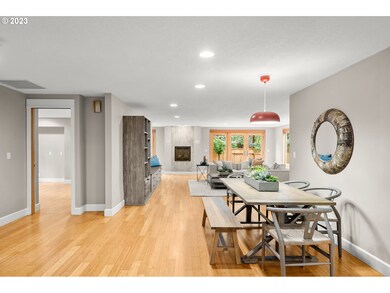Don't let the unpretentious curb appeal deceive you. You will be awed by the stylish 4 bedroom, 3 full bath with main-level living in Portland's Northwest Rock Creek neighborhood! Meticulously maintained and beautifully updated featuring an open floor plan, two owner's suites, a gourmet kitchen, and an inviting outdoor space. You will have the perfect setting for hosting family and friends all year long. Newer roof, fence, deck, water heater, air filtration system and an encapsulated crawlspace for peace of mind. Spacious 2nd level primary suite with attached office/den or workout room, walk-in closet, soaking tub, walk-in shower, with double vanities. Main-level ensuite with Murphy bed and tub/shower combo great for guests or an extended family stay. Updated kitchen with custom cherry shaker style cabinetry, granite island, double convection ovens, five burner gas cooktop with range hood and pot filler. To die for custom walk-in kitchen pantry and coat/shoe entry storage system designed and built by The Closet Factory and custom entertainment cabinetry by California Closets in the living room. Bamboo floors throughout the main level. The updated great room style concept makes for a fabulous flow in a home of this era. Just blocks to 18-hole Golf Course and minutes to both Tanasbourne Town Center and Streets of Tanasbourne shopping, movie theater, restaurants, community pool, Nike, Intel, and St Vincent Medical Center. Whether you're enjoying a cozy night in by the gas fireplace or entertaining guests on the back patio, you'll love the open and inviting spaces this property offers.

