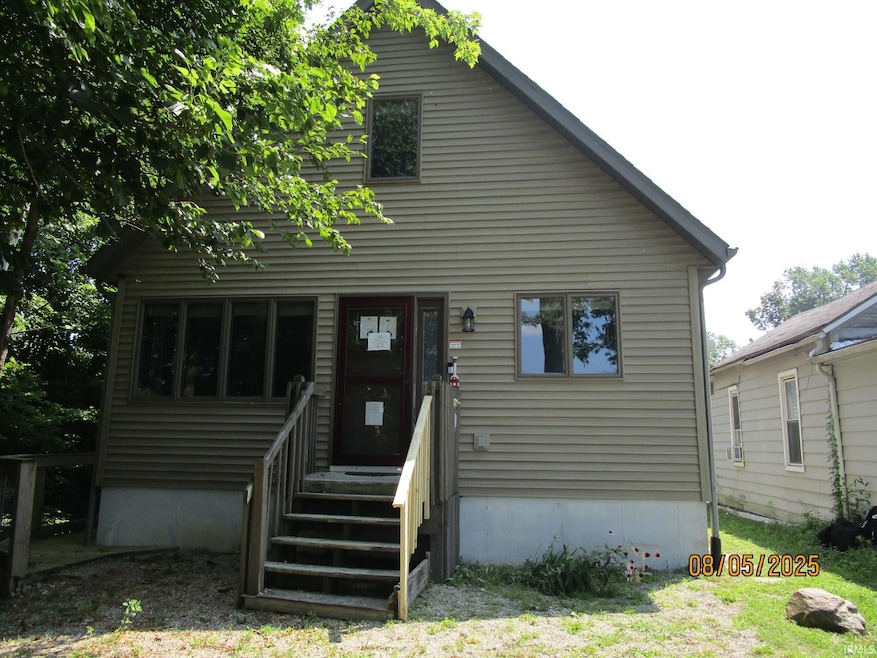5499 N Fish Hatchery Rd Columbia City, IN 46725
Estimated payment $1,408/month
Highlights
- Lake Property
- Porch
- Bathtub with Shower
- Traditional Architecture
- Eat-In Kitchen
- 4-minute walk to Round Lake Public Access Site
About This Home
Built in 2004 this two story lake home with gorgeous sunset views over Shriner lake. This home features 3 bedrooms, 3 baths, an open concept floorplan, and a partially finished basement. Main level has your kitchen / living room and a main floor bedroom. There are two bedrooms upstairs. Each level has a full bathroom and there is a den in the basement that could work for a 4th/guest bedroom. Off street parking, along with parking available in the alley. Storage shed for additional storage. Property has a 5 inch private well, tankless water heater, and terrific views of Shriner lake. Shriner Lake is a 120 acre lake where you can enjoy all season all sport recreational living. Sold As-Is.
Listing Agent
Lake, Town & Country Realty Inc Brokerage Phone: 260-336-0377 Listed on: 08/05/2025
Home Details
Home Type
- Single Family
Est. Annual Taxes
- $1,978
Year Built
- Built in 2004
Lot Details
- 4,356 Sq Ft Lot
- Lot Dimensions are 28x72
- Sloped Lot
Home Design
- Traditional Architecture
- Poured Concrete
- Shingle Roof
- Vinyl Construction Material
Interior Spaces
- 1.5-Story Property
- Gas Log Fireplace
- Living Room with Fireplace
- Fire and Smoke Detector
- Electric Dryer Hookup
Kitchen
- Eat-In Kitchen
- Kitchen Island
- Laminate Countertops
Flooring
- Carpet
- Laminate
- Vinyl
Bedrooms and Bathrooms
- 3 Bedrooms
- Bathtub with Shower
Partially Finished Basement
- Basement Fills Entire Space Under The House
- 1 Bathroom in Basement
Parking
- Gravel Driveway
- Off-Street Parking
Outdoor Features
- Lake Property
- Porch
Location
- Suburban Location
Schools
- Northern Heights Elementary School
- Indian Springs Middle School
- Columbia City High School
Utilities
- Central Air
- Heating System Uses Gas
- Private Company Owned Well
- Well
Community Details
- Maple Grove / Maplegrove Subdivision
Listing and Financial Details
- Assessor Parcel Number 92-03-12-304-006.000-011
Map
Home Values in the Area
Average Home Value in this Area
Tax History
| Year | Tax Paid | Tax Assessment Tax Assessment Total Assessment is a certain percentage of the fair market value that is determined by local assessors to be the total taxable value of land and additions on the property. | Land | Improvement |
|---|---|---|---|---|
| 2024 | $2,856 | $308,600 | $20,700 | $287,900 |
| 2023 | $1,904 | $289,500 | $19,900 | $269,600 |
| 2022 | $1,839 | $239,300 | $19,600 | $219,700 |
| 2021 | $1,569 | $194,000 | $19,600 | $174,400 |
| 2020 | $1,420 | $181,900 | $18,600 | $163,300 |
| 2019 | $1,365 | $170,400 | $18,600 | $151,800 |
| 2018 | $1,349 | $157,800 | $18,600 | $139,200 |
| 2017 | $1,505 | $151,800 | $18,600 | $133,200 |
| 2016 | $1,213 | $151,800 | $18,600 | $133,200 |
| 2014 | $917 | $145,000 | $18,600 | $126,400 |
Property History
| Date | Event | Price | Change | Sq Ft Price |
|---|---|---|---|---|
| 09/17/2025 09/17/25 | Pending | -- | -- | -- |
| 08/05/2025 08/05/25 | For Sale | $234,500 | -14.7% | $109 / Sq Ft |
| 07/11/2022 07/11/22 | Sold | $275,000 | 0.0% | $129 / Sq Ft |
| 06/01/2022 06/01/22 | Pending | -- | -- | -- |
| 06/01/2022 06/01/22 | For Sale | $274,900 | +15.9% | $129 / Sq Ft |
| 05/27/2022 05/27/22 | Sold | $237,205 | -9.6% | $111 / Sq Ft |
| 05/23/2022 05/23/22 | Pending | -- | -- | -- |
| 05/07/2022 05/07/22 | For Sale | $262,500 | 0.0% | $123 / Sq Ft |
| 04/24/2022 04/24/22 | Pending | -- | -- | -- |
| 04/11/2022 04/11/22 | Price Changed | $262,500 | +18.8% | $123 / Sq Ft |
| 08/14/2020 08/14/20 | Sold | $221,000 | -3.9% | $120 / Sq Ft |
| 07/06/2020 07/06/20 | Pending | -- | -- | -- |
| 07/01/2020 07/01/20 | Price Changed | $229,900 | -4.2% | $124 / Sq Ft |
| 06/19/2020 06/19/20 | Price Changed | $239,900 | -4.0% | $130 / Sq Ft |
| 06/12/2020 06/12/20 | Price Changed | $249,900 | -3.8% | $135 / Sq Ft |
| 06/03/2020 06/03/20 | For Sale | $259,900 | -- | $141 / Sq Ft |
Purchase History
| Date | Type | Sale Price | Title Company |
|---|---|---|---|
| Special Warranty Deed | -- | None Listed On Document | |
| Deed In Lieu Of Foreclosure | -- | None Listed On Document | |
| Warranty Deed | $275,000 | New Title Company Name | |
| Warranty Deed | -- | Green Kassandra | |
| Deed | $221,000 | -- |
Mortgage History
| Date | Status | Loan Amount | Loan Type |
|---|---|---|---|
| Previous Owner | $281,325 | VA |
Source: Indiana Regional MLS
MLS Number: 202530929
APN: 92-03-12-304-006.000-011
- 5540 N Willow Ave
- 2660 E Beech Ave
- 2605 E Beech Ave
- 2876 E Crescent Ave
- 2781 E Crescent Ave
- 2624 E Stalf Rd
- 5070 N Lakewood Dr
- 2161 E Crampton Rd
- 3491 E State Camp Rd
- 2090 E Linker Rd
- 1770 E Poplar Rd
- 0 E Crampton Rd Unit 202535885
- 1700 E Linker Rd
- 804 Wexford Ct
- 4568 E 600 N
- 4880 N 450 E
- 5801 N Airport Rd
- TBD E 600 S
- 5595 N State Road 109
- 4592 N 50 W







