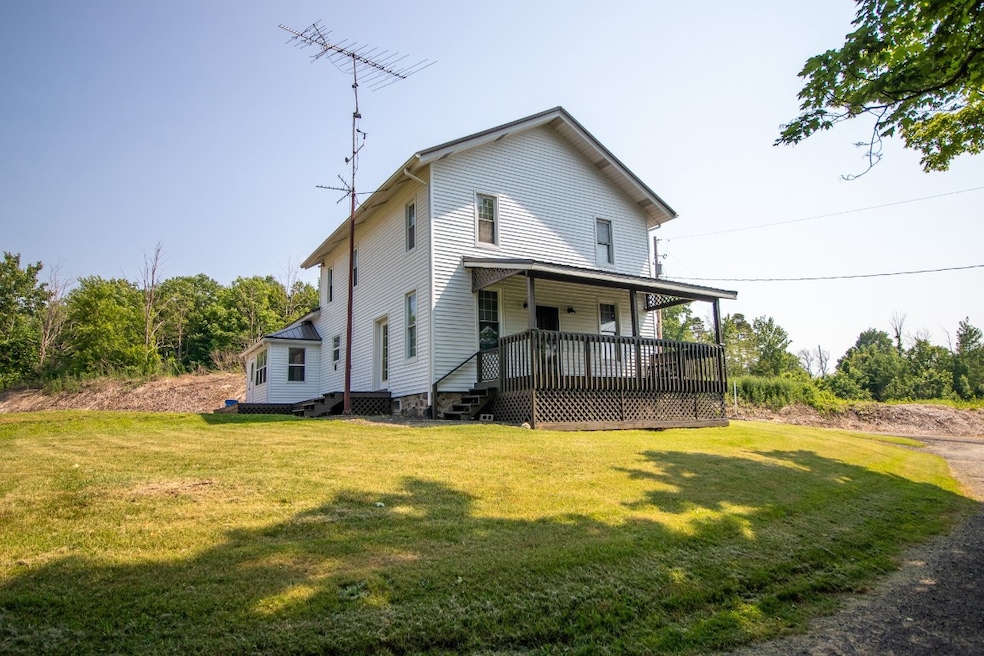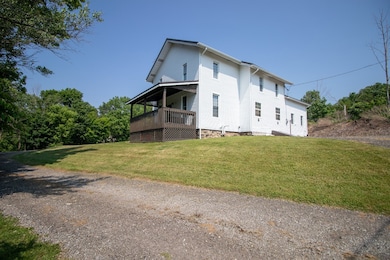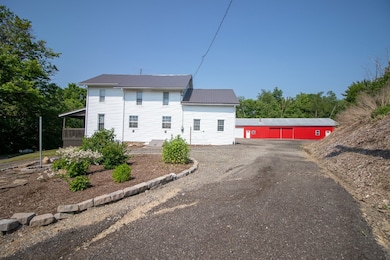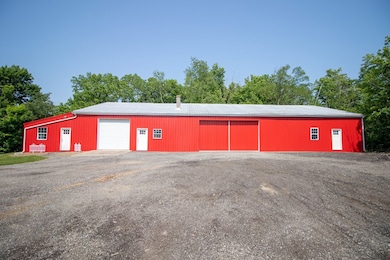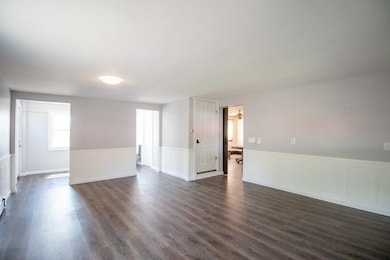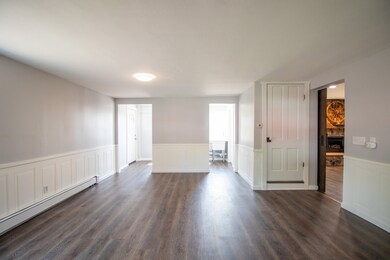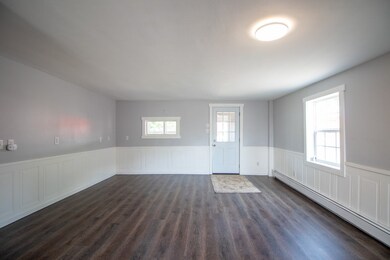5499 Pinetree Rd Mc Kean, PA 16426
Estimated payment $2,251/month
Highlights
- Wood Flooring
- Farmhouse Style Home
- Farmhouse Sink
- McKean Elementary School Rated A
- 1 Fireplace
- Window Unit Cooling System
About This Home
Don’t miss this beautifully updated 1868 farmhouse, a true dream for horse lovers! Nestled at the end of a quiet dead-end road in the GMSD, this charming 4-bedroom (with potential for a 5th) home has been thoughtfully renovated throughout. Custom hickory kitchen, granite countertops, a farmhouse sink, stainless steel appliances, and an island with a microwave drawer and produce/ handwashing sink! Waterproof flooring, a cozy propane fireplace, updated plumbing and wiring, spray foam insulation, and a high-efficiency boiler. New well, water tank, vinyl siding, and roof. The property boasts a spacious 48x96 pole barn complete with an indoor riding arena, finished garage space, 7–8 horse stalls, tack room, and a gym with a half bath. Outside, you’ll find a circular driveway, ample parking, and a horseshoe fire pit—perfect for relaxing after a day in the barn. Whether you’re looking for a private retreat, horse boarding business, or a place to host riding lessons, this property has it all!
Listing Agent
Agresti Real Estate - Meadville License #RS346479 Listed on: 06/12/2025

Home Details
Home Type
- Single Family
Est. Annual Taxes
- $3,094
Year Built
- Built in 1868
Lot Details
- 2.69 Acre Lot
- Zoning described as A-1
Parking
- 6 Car Garage
Home Design
- Farmhouse Style Home
- Vinyl Siding
Interior Spaces
- 2,100 Sq Ft Home
- 1 Fireplace
Kitchen
- Gas Oven
- Gas Cooktop
- Microwave
- Dishwasher
- Farmhouse Sink
- Disposal
Flooring
- Wood
- Carpet
- Vinyl
Bedrooms and Bathrooms
- 4 Bedrooms
- 1 Full Bathroom
Basement
- Partial Basement
- Exterior Basement Entry
Utilities
- Window Unit Cooling System
- Heating System Uses Propane
- Baseboard Heating
- Well
- Septic Tank
Listing and Financial Details
- Assessor Parcel Number 31-002-004.0-016.00
Map
Home Values in the Area
Average Home Value in this Area
Tax History
| Year | Tax Paid | Tax Assessment Tax Assessment Total Assessment is a certain percentage of the fair market value that is determined by local assessors to be the total taxable value of land and additions on the property. | Land | Improvement |
|---|---|---|---|---|
| 2025 | $2,986 | $131,150 | $42,100 | $89,050 |
| 2024 | $2,892 | $131,150 | $42,100 | $89,050 |
| 2023 | $2,721 | $131,150 | $42,100 | $89,050 |
| 2022 | $2,643 | $131,150 | $42,100 | $89,050 |
| 2021 | $2,609 | $131,150 | $42,100 | $89,050 |
| 2020 | $2,576 | $131,150 | $42,100 | $89,050 |
| 2019 | $2,559 | $131,150 | $42,100 | $89,050 |
| 2018 | $2,504 | $131,150 | $42,100 | $89,050 |
| 2017 | $2,504 | $131,150 | $42,100 | $89,050 |
| 2016 | $2,953 | $131,150 | $42,100 | $89,050 |
| 2015 | $2,920 | $131,150 | $42,100 | $89,050 |
| 2014 | $1,418 | $131,150 | $42,100 | $89,050 |
Property History
| Date | Event | Price | Change | Sq Ft Price |
|---|---|---|---|---|
| 09/25/2025 09/25/25 | Price Changed | $375,900 | -6.0% | $179 / Sq Ft |
| 09/08/2025 09/08/25 | Price Changed | $399,900 | -7.0% | $190 / Sq Ft |
| 07/25/2025 07/25/25 | Price Changed | $429,900 | -4.4% | $205 / Sq Ft |
| 07/03/2025 07/03/25 | Price Changed | $449,900 | -4.1% | $214 / Sq Ft |
| 06/12/2025 06/12/25 | For Sale | $469,000 | +307.8% | $223 / Sq Ft |
| 10/30/2020 10/30/20 | Sold | $115,000 | -11.5% | $55 / Sq Ft |
| 09/21/2020 09/21/20 | Pending | -- | -- | -- |
| 09/16/2020 09/16/20 | For Sale | $129,900 | -- | $62 / Sq Ft |
Purchase History
| Date | Type | Sale Price | Title Company |
|---|---|---|---|
| Warranty Deed | $115,000 | None Available | |
| Interfamily Deed Transfer | -- | None Available |
Mortgage History
| Date | Status | Loan Amount | Loan Type |
|---|---|---|---|
| Open | $92,000 | New Conventional |
Source: Greater Erie Board of REALTORS®
MLS Number: 184272
APN: 31-002-004.0-016.00
- 5233 California Rd
- 7761 Grubb Rd
- 0 Echo Hill Ln Unit 183796
- 21 Ridgewood Dr
- 8579 Grubb Rd
- 17 Carroll Ct
- 6135 Inverness Terrace
- 6021 Pine Valley Ln
- 6419 Sterrettania Rd
- 4056 Hershey Rd
- 5882 Forest Crossing
- 4163 Stone Creek Dr Unit 13
- 8580 Rick Rd
- 4116 Stone Creek Dr
- 5403 Mintwood Ct
- 0 Edinboro Rd Unit 183772
- 0 Edinboro Rd Unit 182375
- 0 Edinboro Rd Unit 173270
- 5413 W 54th St
- 3840 Chapel Hill Dr
- 4326 Stone Creek Dr
- 3509 Reichert Rd
- 2906 Copperleaf Dr
- 3316 Asbury Rd
- 2901 Lena Ct
- 2903 Hemlock Dr
- 2730 Ganzer Ln
- 4024 Canterbury Dr Unit 4028
- 6621 W Ridge Rd Unit V11
- 6621 W Ridge Rd Unit V12
- 2540 Colonial Ave
- 4500 Hammocks Dr
- 2861 Willowood Dr
- 3806 Blossom Terrace
- 7401 Sterrettania Rd Unit 2
- 2812 Midland Dr
- 2660 W 38th St
- 5885 Bluestone Dr
- 2218 Midland Dr
- 2346 W 38th St Unit B
